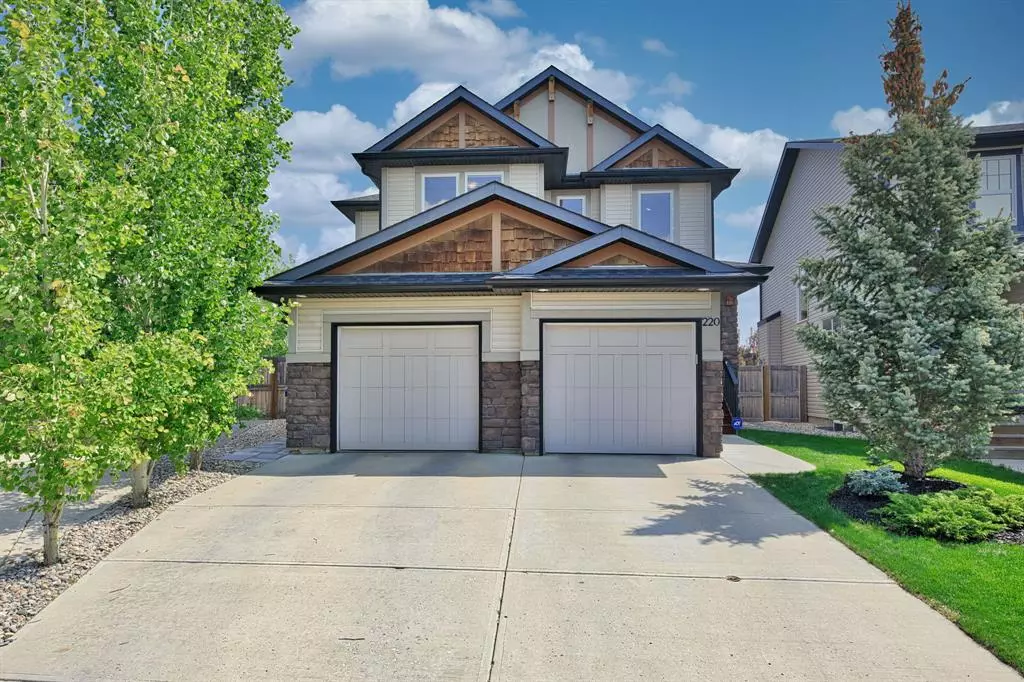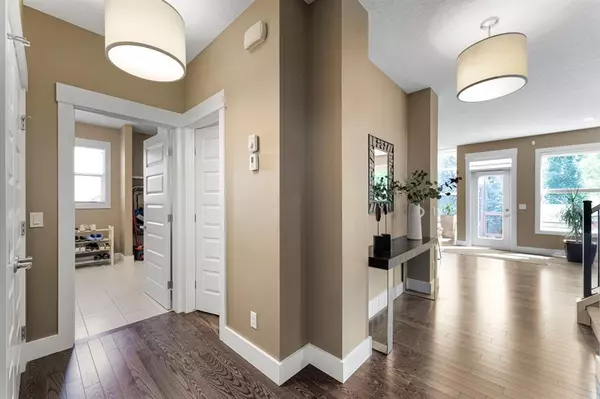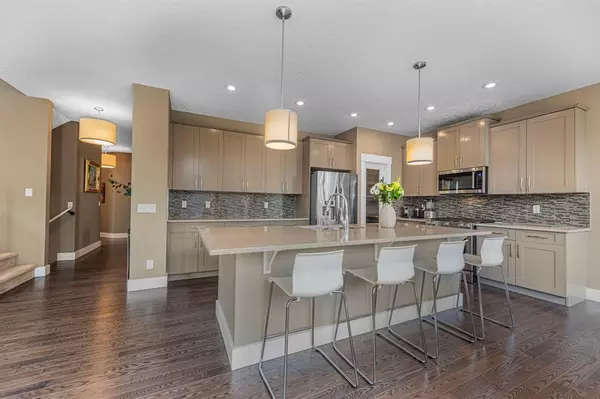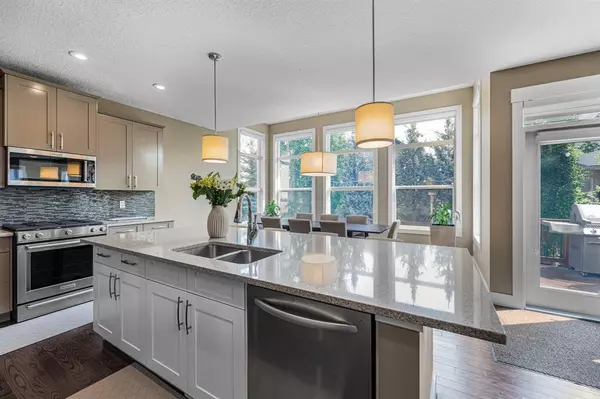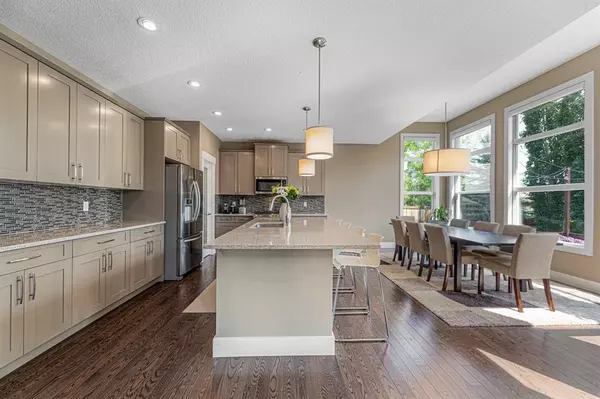$1,069,000
$979,900
9.1%For more information regarding the value of a property, please contact us for a free consultation.
220 Tremblant HTS SW Calgary, AB T3H 0B8
4 Beds
4 Baths
2,383 SqFt
Key Details
Sold Price $1,069,000
Property Type Single Family Home
Sub Type Detached
Listing Status Sold
Purchase Type For Sale
Square Footage 2,383 sqft
Price per Sqft $448
Subdivision Springbank Hill
MLS® Listing ID A2052897
Sold Date 06/01/23
Style 2 Storey
Bedrooms 4
Full Baths 3
Half Baths 1
Originating Board Calgary
Year Built 2011
Annual Tax Amount $6,066
Tax Year 2022
Lot Size 5,499 Sqft
Acres 0.13
Property Description
IMMACULATE 4 BEDROOM, 3.5 BATHROOM HOME IN SPRINGBANK HILL. Beautifully kept and over 3,300 sq ft of living space, this home has been designed with exceptional functionality and quality in every detail. Located on a quiet cul-de-sac, you'll note the professional landscaping in front gives the home great curb appeal. Off the front foyer, you have an office/studio/games room to the right, and to the left, a 2 PC powder room, garage access, mudroom/laundry, and a door to the walk-through pantry leading into the kitchen. The spacious, open concept main living area features hardwood flooring, 9' ceilings and large windows for lots of natural light. Relax by the gas fireplace in the living room and delight the chefs in the family with the contemporary kitchen that offers two-toned cabinetry, a large island/breakfast bar, granite countertops, SS appliances and tile backsplash. A bank of windows highlights the adjacent dining area that can accommodate a family sized table. A garden door leads out to a two-tiered deck; great for summer BBQs (gas line included), entertaining and watching the birds in the beautiful mature trees in the fenced backyard. Upstairs, you have a bonus room and 3 good sized bedrooms, including a primary bedroom with a luxurious ensuite bathroom featuring make-up vanity, dual sink vanity, separate WC, soaker tub, walk-in shower and walk-in closet. A 4 PC bathroom completes this level; all bathrooms are finished with ceramic tile and granite countertops. The basement is also fully developed and offers a large rec/games room, separate workout room, a 3 PC bathroom, 4th bedroom and lots of storage space. There's additional storage space in the oversized attached double garage that has a workshop area. Keep a comfortable temperature throughout the home with the 2 A/C units and 2 furnaces. Central vacuum also included. This home is located close to shopping, schools, lots of green spaces/parks, community centre, and major transit routes. You're only an hour drive away from mountain adventures! Check out the 3D tour, floor plans and photos and book your private viewing today.
Location
Province AB
County Calgary
Area Cal Zone W
Zoning R-1
Direction W
Rooms
Basement Finished, Full
Interior
Interior Features Central Vacuum, Pantry, See Remarks, Walk-In Closet(s)
Heating Forced Air, Natural Gas
Cooling Central Air
Flooring Carpet, Hardwood, Tile
Fireplaces Number 1
Fireplaces Type Gas
Appliance Central Air Conditioner, Dishwasher, Garage Control(s), Gas Stove, Microwave, Refrigerator, See Remarks, Washer/Dryer
Laundry Laundry Room
Exterior
Garage Double Garage Attached
Garage Spaces 2.0
Garage Description Double Garage Attached
Fence Fenced
Community Features Other, Playground, Schools Nearby, Shopping Nearby
Roof Type Asphalt Shingle
Porch Deck, Patio, See Remarks
Exposure W
Total Parking Spaces 4
Building
Lot Description Back Yard, Level, See Remarks
Foundation Poured Concrete
Architectural Style 2 Storey
Level or Stories Two
Structure Type Stone,Vinyl Siding,Wood Frame
Others
Restrictions None Known
Tax ID 76385795
Ownership Private
Read Less
Want to know what your home might be worth? Contact us for a FREE valuation!

Our team is ready to help you sell your home for the highest possible price ASAP


