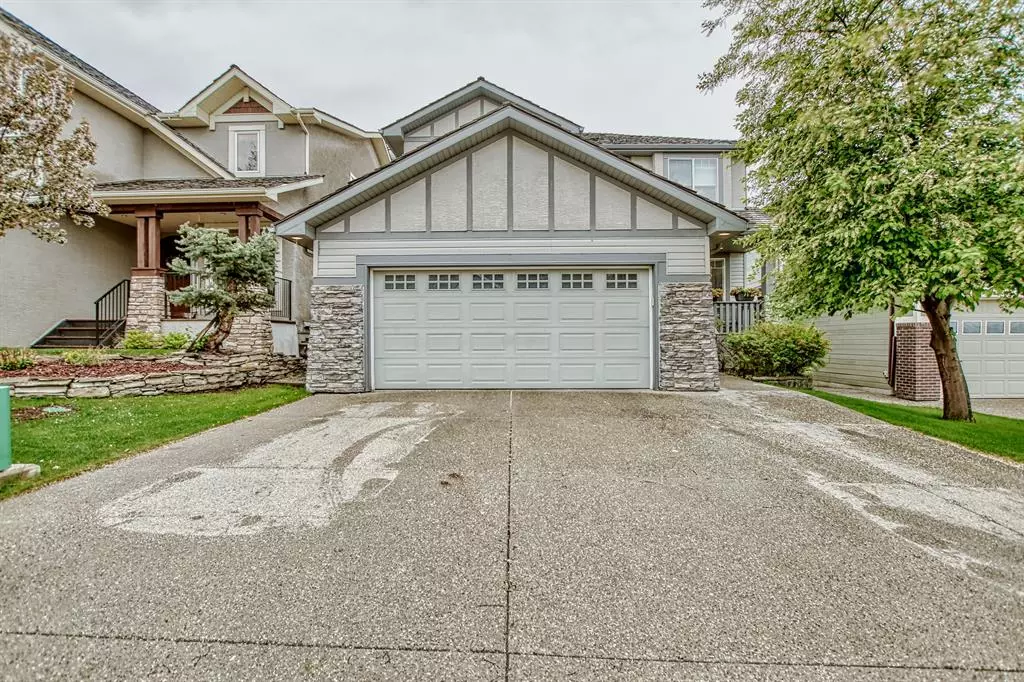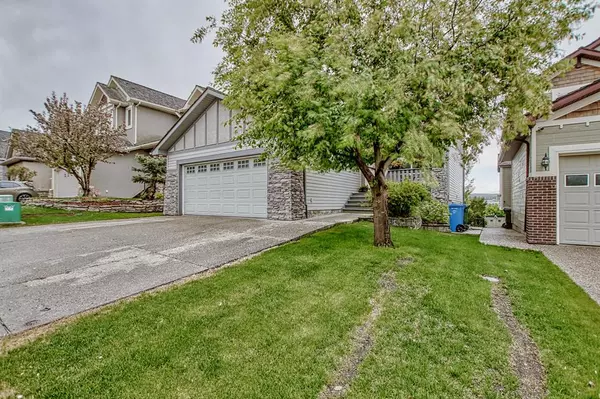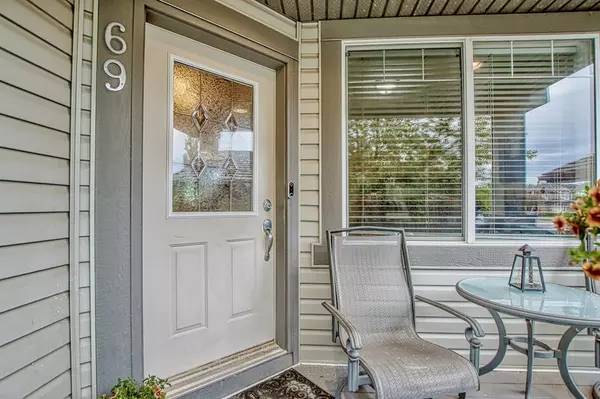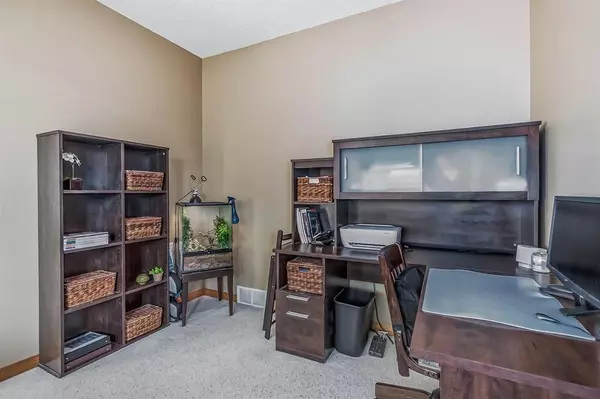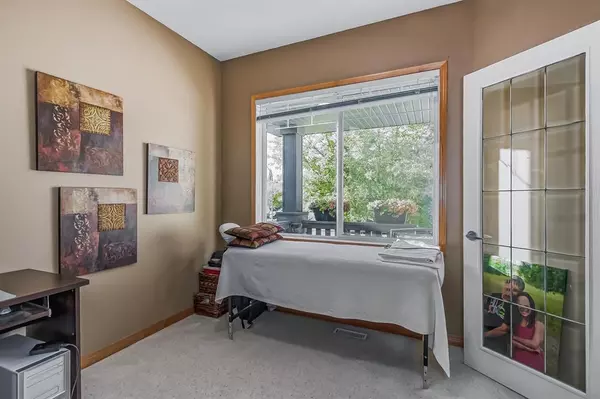$783,000
$759,900
3.0%For more information regarding the value of a property, please contact us for a free consultation.
69 Hidden Creek PARK NW Calgary, AB T3A 6C6
4 Beds
4 Baths
2,012 SqFt
Key Details
Sold Price $783,000
Property Type Single Family Home
Sub Type Detached
Listing Status Sold
Purchase Type For Sale
Square Footage 2,012 sqft
Price per Sqft $389
Subdivision Hidden Valley
MLS® Listing ID A2052526
Sold Date 06/01/23
Style 2 Storey
Bedrooms 4
Full Baths 3
Half Baths 1
Originating Board Calgary
Year Built 2001
Annual Tax Amount $4,479
Tax Year 2022
Lot Size 4,811 Sqft
Acres 0.11
Property Description
Gorgeous 4 bedroom 2 storey house with a fully finished walk-out basement in the quiet and well sought community of Hanson Ranch. Stunning view! Ideally backing south onto a green environmental reserve with a golf course. Great location! Just a few steps away from bike and hiking pathways! Lots of natural lights! Spacious with almost 2900 sq ft of living space. Very functional layout. Kitchen applianes and hot water tank were recentley replaced. Oversized double attached garage...huge backyard! Very well maintained and in mint condition!
Location
Province AB
County Calgary
Area Cal Zone N
Zoning R-C1
Direction N
Rooms
Basement Finished, Walk-Out
Interior
Interior Features Bar, Bookcases, Breakfast Bar, Built-in Features, Kitchen Island, Pantry, Separate Entrance, Soaking Tub, Wet Bar
Heating Forced Air, Natural Gas
Cooling None
Flooring Carpet, Ceramic Tile, Laminate
Fireplaces Number 2
Fireplaces Type Basement, Brick Facing, Gas, Living Room, Three-Sided, Tile
Appliance Dishwasher, Dryer, Electric Stove, Microwave Hood Fan, Refrigerator, Washer, Window Coverings
Laundry Main Level
Exterior
Garage Double Garage Attached, Driveway
Garage Spaces 2.0
Garage Description Double Garage Attached, Driveway
Fence Fenced
Community Features Golf, Park, Playground, Schools Nearby, Shopping Nearby, Sidewalks, Street Lights, Tennis Court(s), Walking/Bike Paths
Roof Type Wood
Porch Deck
Lot Frontage 42.42
Total Parking Spaces 4
Building
Lot Description Back Yard, Backs on to Park/Green Space, Few Trees, Front Yard, Lawn, Garden, Low Maintenance Landscape, Street Lighting
Foundation Poured Concrete
Architectural Style 2 Storey
Level or Stories Two
Structure Type Stone,Stucco,Vinyl Siding,Wood Frame
Others
Restrictions None Known
Tax ID 76364072
Ownership Private
Read Less
Want to know what your home might be worth? Contact us for a FREE valuation!

Our team is ready to help you sell your home for the highest possible price ASAP


