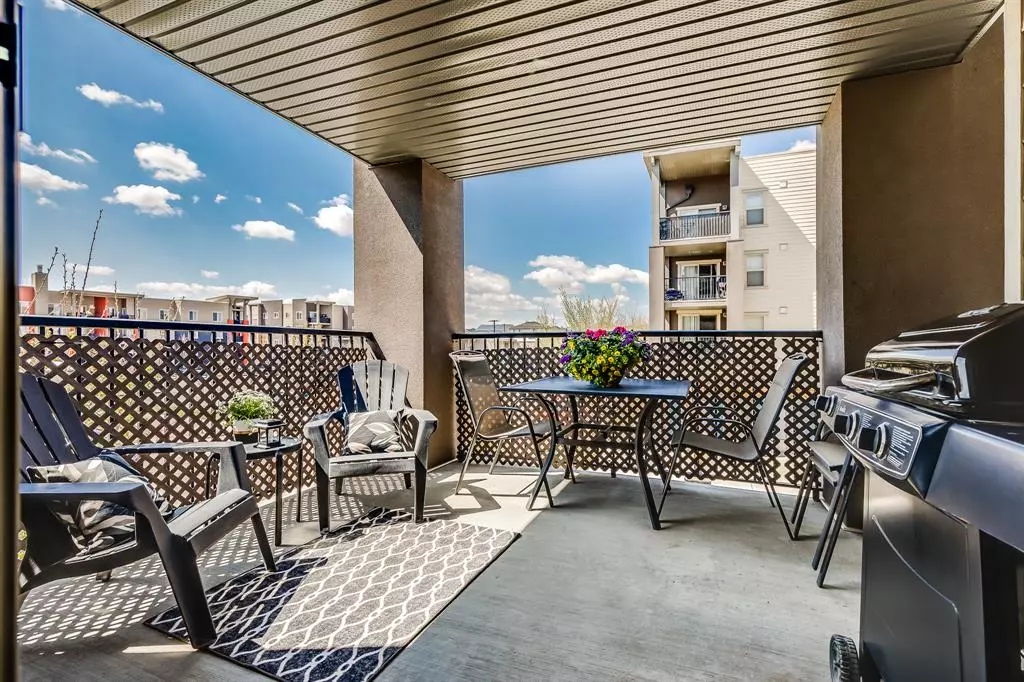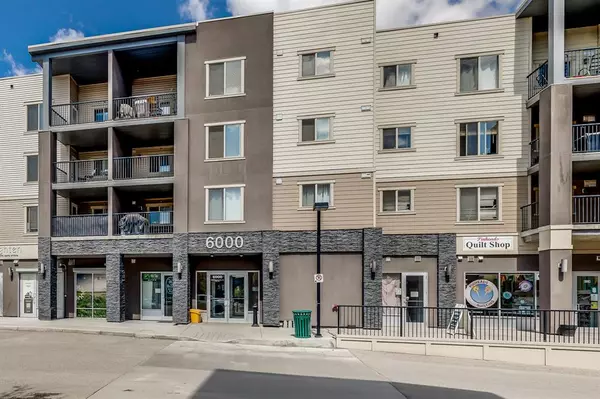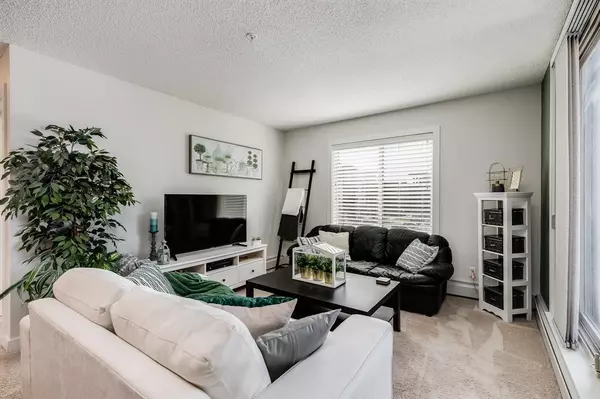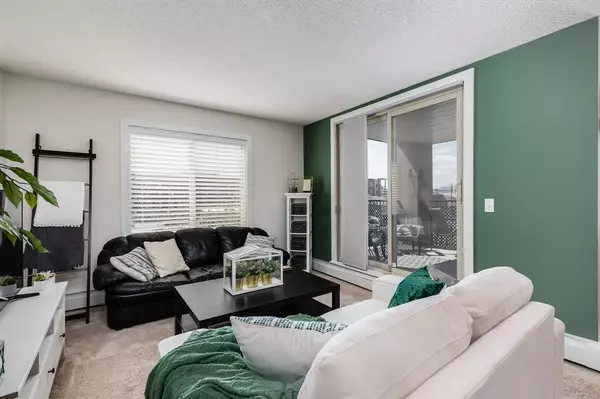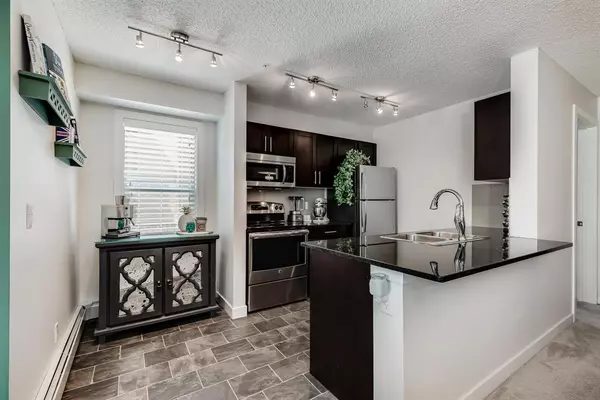$300,000
$262,900
14.1%For more information regarding the value of a property, please contact us for a free consultation.
403 Mackenzie WAY SW #6202 Airdrie, AB T4B 3V7
2 Beds
2 Baths
967 SqFt
Key Details
Sold Price $300,000
Property Type Condo
Sub Type Apartment
Listing Status Sold
Purchase Type For Sale
Square Footage 967 sqft
Price per Sqft $310
Subdivision Downtown
MLS® Listing ID A2048917
Sold Date 05/31/23
Style Low-Rise(1-4)
Bedrooms 2
Full Baths 2
Condo Fees $512/mo
Originating Board Calgary
Year Built 2016
Annual Tax Amount $1,323
Tax Year 2022
Lot Size 976 Sqft
Acres 0.02
Property Description
Welcome to this bright and spacious condo! This newly painted two bedroom, two bathroom, plus den/flex space is one of the largest units in this building, offering a generous floor plan of just under 1,000 square feet! Located on the second floor, this corner end unit offers luxury, convenience and privacy! Over $10,000 in upgrades added, including custom blinds, granite countertops in kitchen and both 4 piece bathrooms, enhanced lighting and faucets, and a fabulous ceiling fan/light in the primary bedroom! A welcoming entry provides closet space and a separate laundry room with storage/pantry options. The open concept flex space off the front entry allows you to customize what works best for you - den, office, or entry decor. The kitchen is bright and sunny with that extra window, upgraded granite counter tops, SS appliances, ample modern soft close cabinetry, and room for a bistro dining set or coffee station. The combination living/dining is spacious and bright, with a walkout to a quiet, large corner, southwest facing balcony. Windows on two sides of this condo provide lots of natural light, a huge benefit of this corner unit! This condo comes with one titled parking space in the heated underground parking, in addition to a second reserved outdoor parking spot. This second floor corner location gives you the option of using the easily accessible stairs and completely avoiding the elevator if you wish. Close to all retail/shopping amenities, quick access to downtown Airdrie and Deerfoot. This beauty won’t last, book your showing today!
Location
Province AB
County Airdrie
Zoning M3
Direction S
Rooms
Basement None
Interior
Interior Features Breakfast Bar, Granite Counters, Open Floorplan, Storage, Track Lighting, Walk-In Closet(s)
Heating Baseboard, Natural Gas
Cooling None
Flooring Carpet, Linoleum
Appliance Dishwasher, Microwave, Refrigerator, Stove(s), Washer/Dryer Stacked, Window Coverings
Laundry In Unit
Exterior
Garage Stall, Titled, Underground
Garage Description Stall, Titled, Underground
Community Features Park, Playground, Shopping Nearby, Sidewalks, Street Lights
Amenities Available Parking, Snow Removal, Trash, Visitor Parking
Roof Type Asphalt
Porch Balcony(s)
Exposure SW
Total Parking Spaces 2
Building
Story 4
Foundation Poured Concrete
Architectural Style Low-Rise(1-4)
Level or Stories Single Level Unit
Structure Type Concrete,Stone,Stucco,Vinyl Siding
Others
HOA Fee Include Heat,Professional Management,Reserve Fund Contributions,Sewer,Water
Restrictions Pet Restrictions or Board approval Required,Restrictive Covenant-Building Design/Size,Utility Right Of Way
Tax ID 78816194
Ownership Private
Pets Description Restrictions
Read Less
Want to know what your home might be worth? Contact us for a FREE valuation!

Our team is ready to help you sell your home for the highest possible price ASAP


