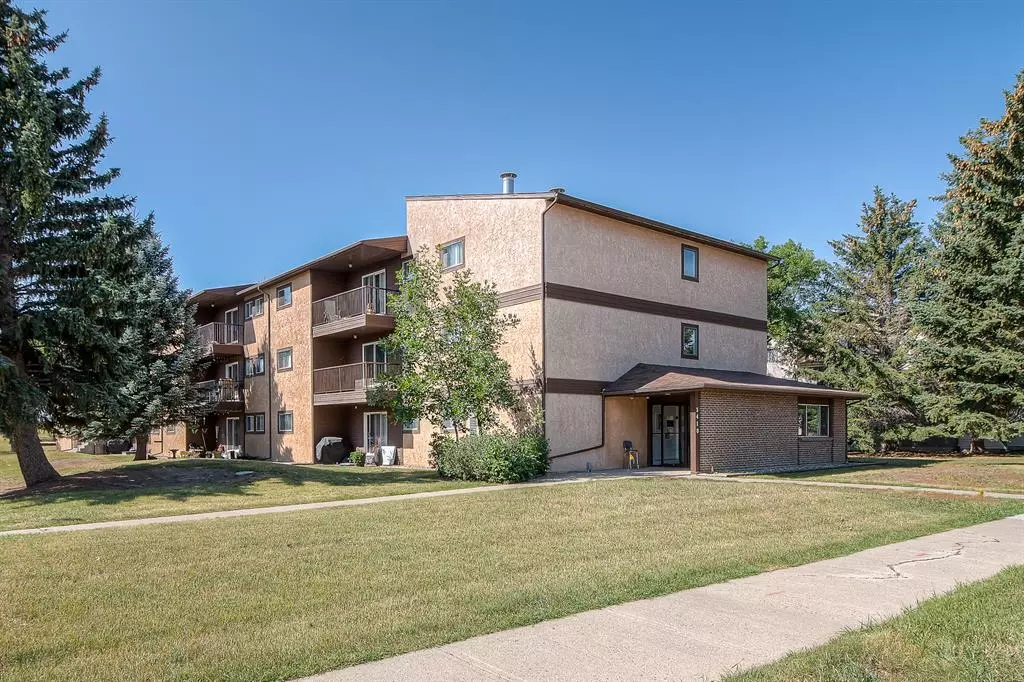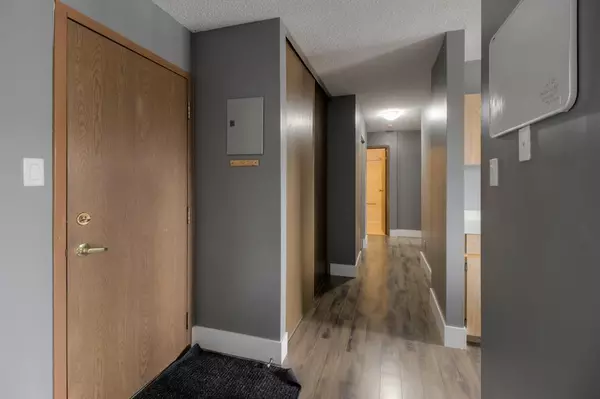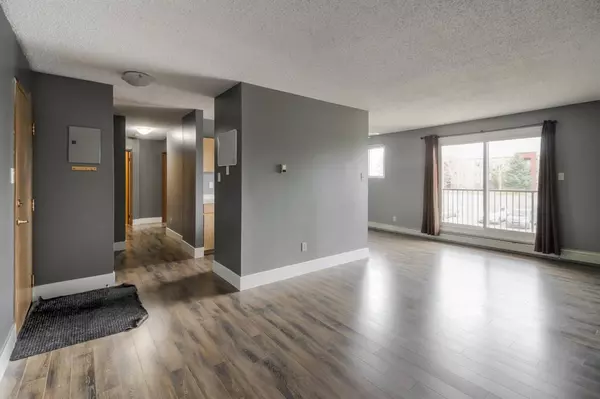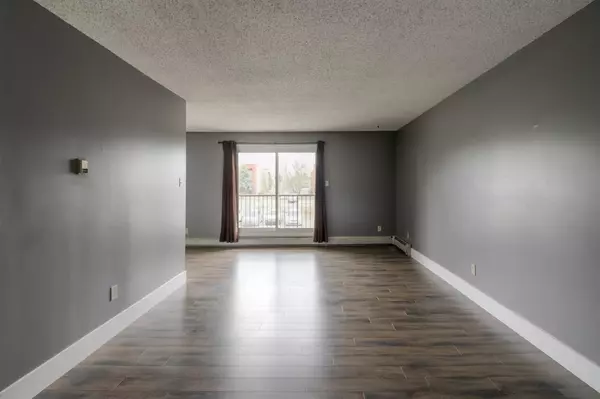$123,000
$125,000
1.6%For more information regarding the value of a property, please contact us for a free consultation.
3410 23 AVE S #24 Lethbridge, AB T1K 4K4
2 Beds
1 Bath
810 SqFt
Key Details
Sold Price $123,000
Property Type Condo
Sub Type Apartment
Listing Status Sold
Purchase Type For Sale
Square Footage 810 sqft
Price per Sqft $151
Subdivision Redwood
MLS® Listing ID A2044469
Sold Date 05/31/23
Style Low-Rise(1-4)
Bedrooms 2
Full Baths 1
Condo Fees $338/mo
Originating Board Lethbridge and District
Year Built 1982
Annual Tax Amount $1,243
Tax Year 2022
Lot Size 1.144 Acres
Acres 1.14
Property Description
This lovely second-floor condo unit boasts an open concept floor plan with plenty of space for comfortable living. The laminate flooring throughout adds a modern touch while being easy to clean. With two bedrooms and one bathroom, this condo is perfect for those seeking a cozy yet spacious living space. You'll also love the abundant storage space, ensuring you can keep your home organized and clutter-free. Enjoy the morning sun from the east-facing windows, and step outside onto your private balcony for a breath of fresh air. And with shared laundry facilities just down the hallway, laundry day couldn't be more convenient. Located within walking distance of Lethbridge college, this condo is a fantastic option for students seeking an affordable and comfortable place to live. And with easy access to major southside shopping, amenities, and public transportation, you'll have everything you need right at your fingertips. Whether you're looking for a cozy place to call home or a great rental property, this condo has it all. Don't miss out on the opportunity to make it yours!
Location
Province AB
County Lethbridge
Zoning R-50
Direction N
Interior
Interior Features Laminate Counters, Open Floorplan, Storage
Heating Baseboard, Boiler
Cooling None
Flooring Laminate, Linoleum
Appliance Microwave, Refrigerator, Stove(s), Window Coverings
Laundry Common Area
Exterior
Garage Stall
Garage Description Stall
Community Features Schools Nearby, Shopping Nearby, Sidewalks
Amenities Available Coin Laundry
Roof Type Asphalt Shingle
Porch Balcony(s)
Exposure N
Total Parking Spaces 2
Building
Lot Description Landscaped
Story 3
Architectural Style Low-Rise(1-4)
Level or Stories Single Level Unit
Structure Type Concrete,Stucco,Wood Siding
Others
HOA Fee Include Common Area Maintenance,Gas,Insurance,Maintenance Grounds,Parking,Professional Management,Sewer,Snow Removal,Trash,Water
Restrictions None Known
Tax ID 75833365
Ownership Private
Pets Description Yes
Read Less
Want to know what your home might be worth? Contact us for a FREE valuation!

Our team is ready to help you sell your home for the highest possible price ASAP






