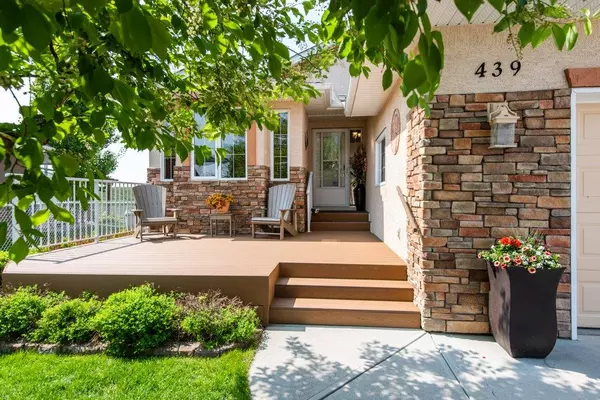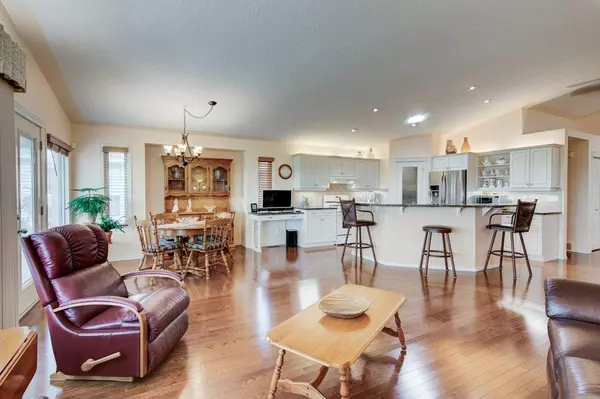$655,000
$625,900
4.6%For more information regarding the value of a property, please contact us for a free consultation.
439 Riverside GN NW High River, AB T1V 2B6
3 Beds
3 Baths
1,496 SqFt
Key Details
Sold Price $655,000
Property Type Single Family Home
Sub Type Detached
Listing Status Sold
Purchase Type For Sale
Square Footage 1,496 sqft
Price per Sqft $437
Subdivision High River Golf Course
MLS® Listing ID A2052432
Sold Date 05/31/23
Style Bungalow
Bedrooms 3
Full Baths 2
Half Baths 1
Originating Board Calgary
Year Built 2006
Annual Tax Amount $4,003
Tax Year 2022
Lot Size 7,782 Sqft
Acres 0.18
Property Description
Immaculate bungalow in a premium northwest location. This 1496 square foot home is fully finished, beautifully landscaped, meticulously maintained, and has a premium garage. All rooms are spacious and bright with lots of natural light and the main area has a vaulted ceiling. The kitchen has plenty of cupboards and granite counters, a large island, undercounter lighting and a pantry; and the dining and living rooms have lots of windows and overlook the private backyard. Also on the main floor is the primary suite with a walk-in closet and full ensuite, a second bedroom or den, and a convenient laundry/mudroom. Downstairs there is a 35’x19’ family room with a fireplace and oversized windows, a generous guest bedroom, three piece bathroom, and a very well organized utility room. Extras include air conditioning, built-in vacuum, infloor heat in the lower level, and irrigation. The yard has lovely mature landscaping and a big covered NW facing deck, and a second SE facing deck. The 24’x24’ garage is insulated, heated, painted and has a floor drain, and lots of built in shelves. Please click the multimedia tab for an interactive virtual 3D tour and floor plans.
Location
Province AB
County Foothills County
Zoning TND
Direction SE
Rooms
Basement Finished, Full
Interior
Interior Features No Smoking Home
Heating Forced Air, Natural Gas
Cooling Central Air
Flooring Carpet, Hardwood, Other
Fireplaces Number 1
Fireplaces Type Basement, Gas
Appliance Dishwasher, Dryer, Garage Control(s), Microwave, Range Hood, Refrigerator, Stove(s), Washer, Water Softener, Window Coverings
Laundry Laundry Room
Exterior
Garage Double Garage Attached
Garage Spaces 2.0
Garage Description Double Garage Attached
Fence Partial
Community Features Golf, Lake, Walking/Bike Paths
Roof Type Asphalt Shingle
Porch Deck
Lot Frontage 42.65
Exposure SE
Total Parking Spaces 4
Building
Lot Description Backs on to Park/Green Space, Cul-De-Sac, Front Yard, Lawn, Greenbelt, No Neighbours Behind, Landscaped, Level, Private
Foundation Poured Concrete
Architectural Style Bungalow
Level or Stories One
Structure Type Stucco,Wood Frame
Others
Restrictions None Known
Tax ID 77131040
Ownership Private
Read Less
Want to know what your home might be worth? Contact us for a FREE valuation!

Our team is ready to help you sell your home for the highest possible price ASAP






