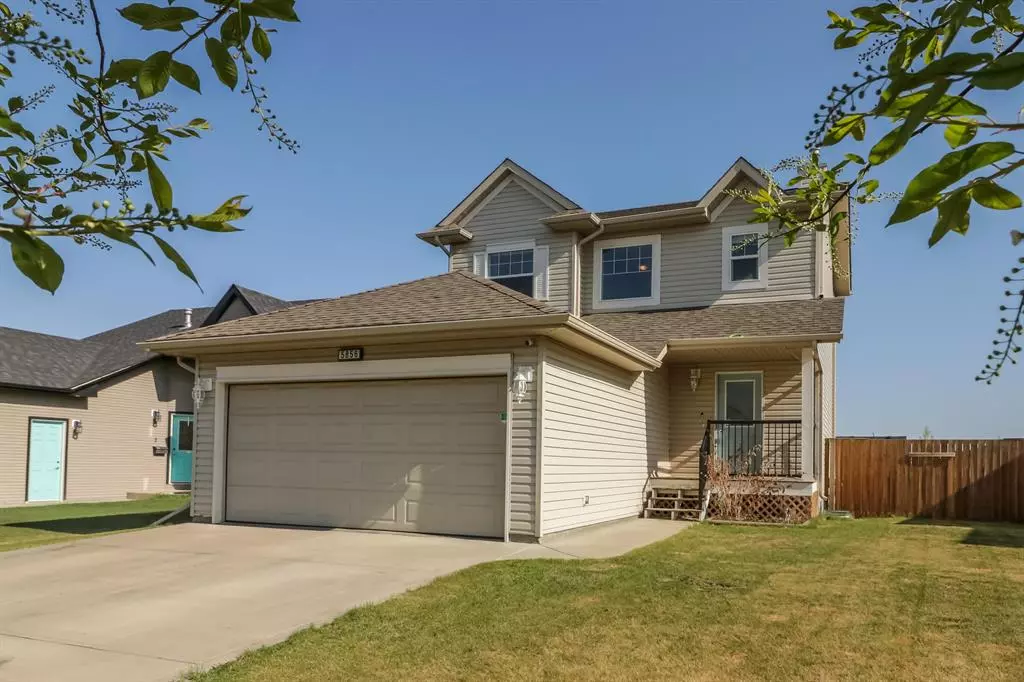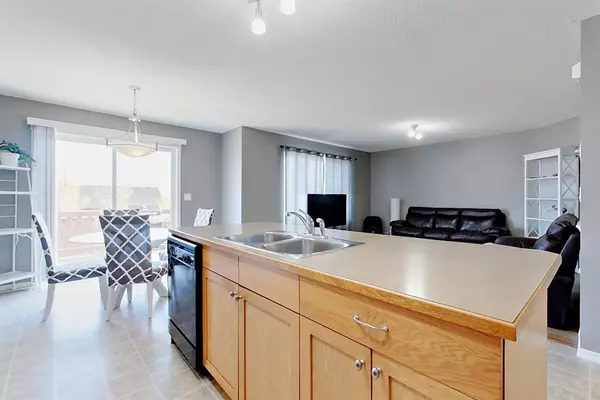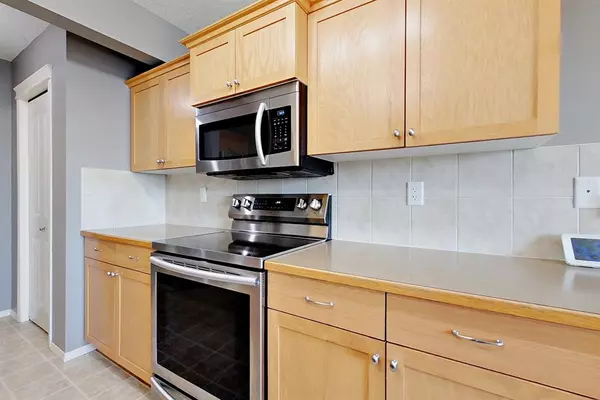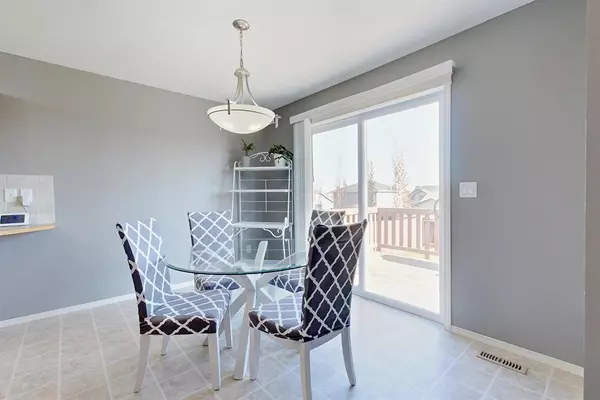$347,500
$350,000
0.7%For more information regarding the value of a property, please contact us for a free consultation.
5856 park ST Blackfalds, AB T0M0J0
3 Beds
3 Baths
1,477 SqFt
Key Details
Sold Price $347,500
Property Type Single Family Home
Sub Type Detached
Listing Status Sold
Purchase Type For Sale
Square Footage 1,477 sqft
Price per Sqft $235
Subdivision Panorama Estates
MLS® Listing ID A2049071
Sold Date 05/30/23
Style 2 Storey
Bedrooms 3
Full Baths 2
Half Baths 1
Originating Board Central Alberta
Year Built 2006
Annual Tax Amount $3,616
Tax Year 2022
Lot Size 6,426 Sqft
Acres 0.15
Property Description
Welcome to this MOVE IN READY, family-friendly two-storey home that is sure to impress! ORIGINAL OWNER HOME, MASSIVE YARD, three bedrooms, three bathrooms, and a front attached double garage, this property offers both comfort and convenience. Step inside to discover a functional main floor with an open concept design, allowing for easy interaction and entertaining. The upgraded stainless steel appliances in the kitchen add a touch of elegance, while the main floor also features a half bath and a laundry room conveniently located near the garage entrance. From the dining room, you can access the two-tier rear deck, perfect for enjoying outdoor meals or relaxing while overlooking the spacious backyard. On the upper level, you'll find brand new carpeting throughout, giving the space a fresh and inviting feel. The three bedrooms provide ample space for a growing family, and the primary room boasts its own 4-piece ensuite bathroom. With two additional bathrooms on this level, there will never be a shortage of convenience for the whole family. The home's exterior is equally impressive, with a front attached double garage providing shelter for your vehicles and additional storage space. The massive backyard offers endless possibilities for kids and pets to play and explore. The two-tier rear deck is perfect for hosting barbecues or enjoying a quiet evening outdoors. Situated in a great location, this home is close to schools, parks, playgrounds, and walking trails, making it ideal for families with children. Easy access to the highway ensures a smooth commute, and all the amenities you'll need are just a short distance away. Don't miss your chance to visit this lovely home and make it yours!
Location
Province AB
County Lacombe County
Zoning R1M
Direction S
Rooms
Basement Full, Partially Finished
Interior
Interior Features See Remarks
Heating Forced Air
Cooling None
Flooring See Remarks
Appliance Dishwasher, Electric Stove, Microwave, Microwave Hood Fan, Refrigerator, Washer/Dryer
Laundry Main Level
Exterior
Garage Double Garage Attached
Garage Spaces 2.0
Garage Description Double Garage Attached
Fence Fenced
Community Features Other
Roof Type Asphalt Shingle
Porch Deck
Lot Frontage 50.0
Total Parking Spaces 2
Building
Lot Description See Remarks
Foundation Poured Concrete
Architectural Style 2 Storey
Level or Stories Two
Structure Type See Remarks
Others
Restrictions Utility Right Of Way
Tax ID 78953133
Ownership Private
Read Less
Want to know what your home might be worth? Contact us for a FREE valuation!

Our team is ready to help you sell your home for the highest possible price ASAP






