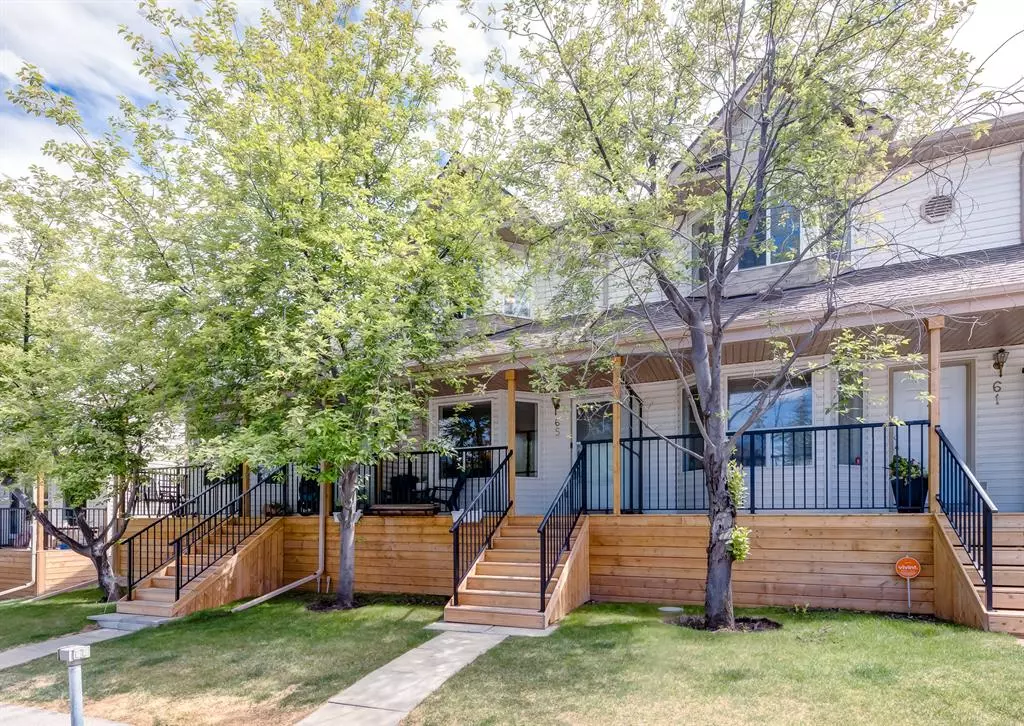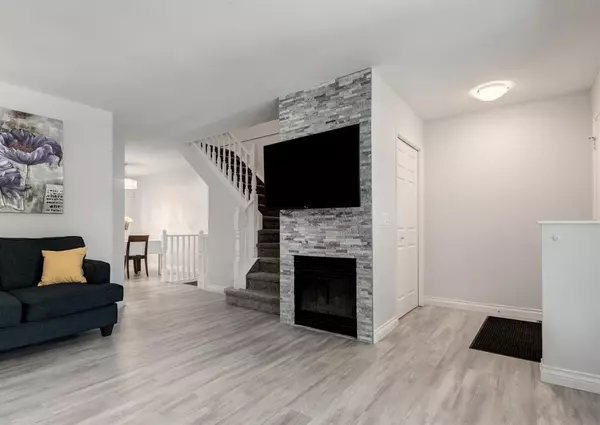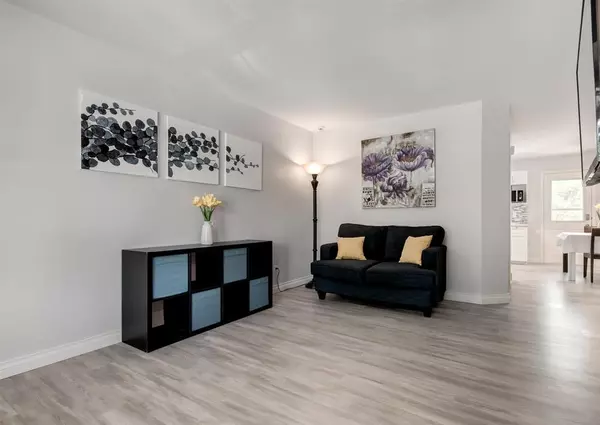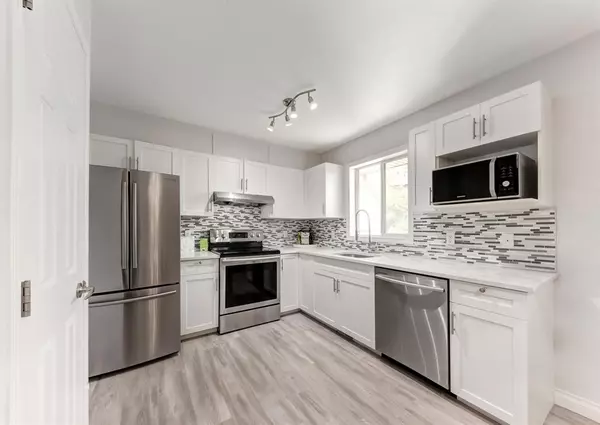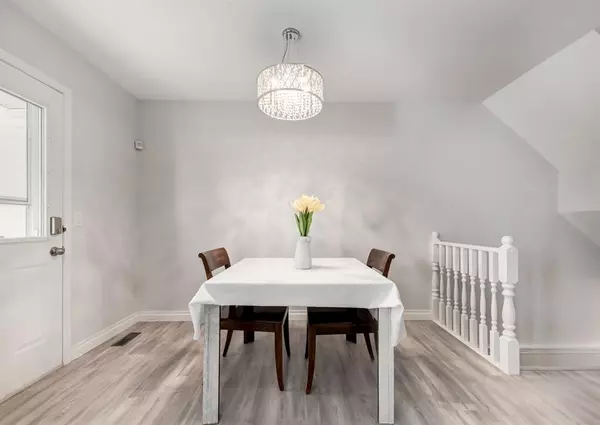$385,888
$349,900
10.3%For more information regarding the value of a property, please contact us for a free consultation.
65 Hidden Valley Villas NW Calgary, AB T3A 5W7
3 Beds
3 Baths
1,031 SqFt
Key Details
Sold Price $385,888
Property Type Townhouse
Sub Type Row/Townhouse
Listing Status Sold
Purchase Type For Sale
Square Footage 1,031 sqft
Price per Sqft $374
Subdivision Hidden Valley
MLS® Listing ID A2051922
Sold Date 05/30/23
Style 2 Storey
Bedrooms 3
Full Baths 2
Half Baths 1
Condo Fees $285
Originating Board Calgary
Year Built 1997
Annual Tax Amount $1,855
Tax Year 2022
Lot Size 1,323 Sqft
Acres 0.03
Property Description
Welcome home to a wonderfully updated and affordable 3 bed/2.5 bath townhome in Hidden Valley! The main floor features laminate flooring throughout, a beautifully tiled floor to ceiling gas fireplace, and a spacious kitchen complete with quartz countertops, stainless steel appliances, pantry and undermount sink. This level gives you outside sitting areas with the front porch and the back deck (with BBQ line), so you can sit in the sun or shade whenever you wish. A 2 piece bath with matching upgrades finishes off this level. Upstairs, 2 generously sized bedrooms await. The master has large bay windows, a walk-in closet, and a cheater door to the 4-pc bath. The second bedroom is of equal size, and comes with another additional walk-in closet and built in desk. The aforementioned 4-pc bathroom on this level also is upgraded with quartz countertops. The lower level has a large rec-room perfect to enjoy movie nights, or a great place for the kids to play! You will find another bedroom as well as an upgraded 4-pc bathroom. Good access to Boddington Trail and Stoney Trail, this home will sure to check all the boxes. Book your showing today!
Location
Province AB
County Calgary
Area Cal Zone N
Zoning M-CG d44
Direction W
Rooms
Basement Finished, Full
Interior
Interior Features Quartz Counters, Vinyl Windows, Walk-In Closet(s)
Heating Forced Air
Cooling None
Flooring Carpet, Laminate, Tile
Fireplaces Number 1
Fireplaces Type Gas, Living Room
Appliance Dishwasher, Dryer, Electric Stove, Microwave, Refrigerator, Washer
Laundry In Basement
Exterior
Garage Stall
Garage Description Stall
Fence Partial
Community Features Park, Playground, Schools Nearby, Shopping Nearby, Sidewalks, Street Lights, Walking/Bike Paths
Amenities Available None
Roof Type Asphalt
Porch Deck
Lot Frontage 17.0
Exposure E
Total Parking Spaces 1
Building
Lot Description Rectangular Lot
Foundation Poured Concrete
Architectural Style 2 Storey
Level or Stories Two
Structure Type Vinyl Siding,Wood Frame
Others
HOA Fee Include Common Area Maintenance,Insurance,Professional Management,Reserve Fund Contributions,Snow Removal
Restrictions Condo/Strata Approval
Ownership Private
Pets Description Restrictions
Read Less
Want to know what your home might be worth? Contact us for a FREE valuation!

Our team is ready to help you sell your home for the highest possible price ASAP


