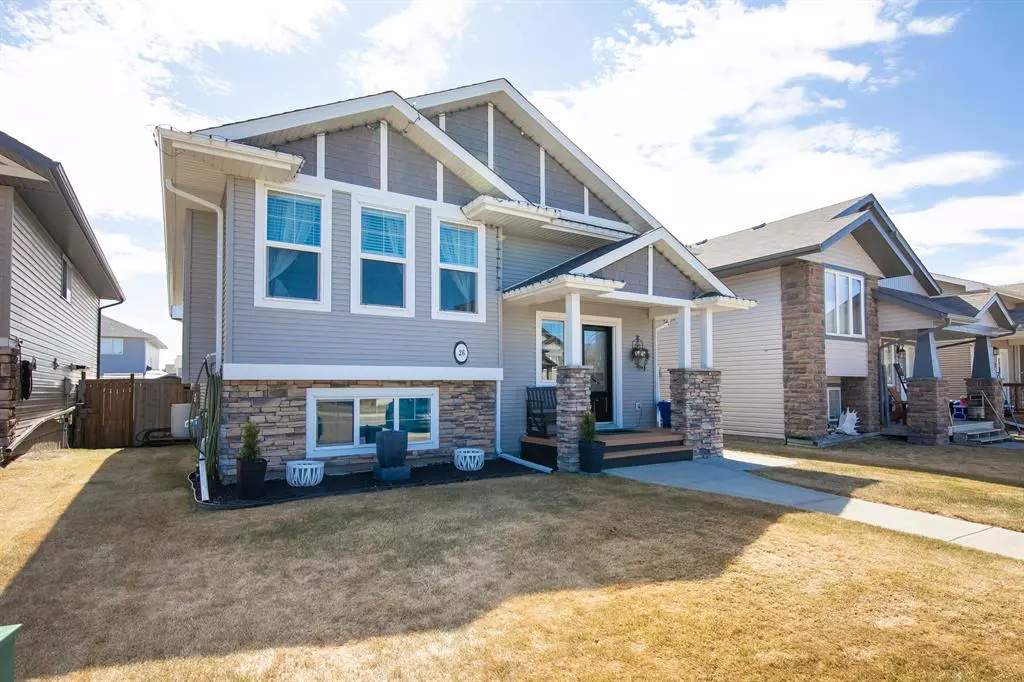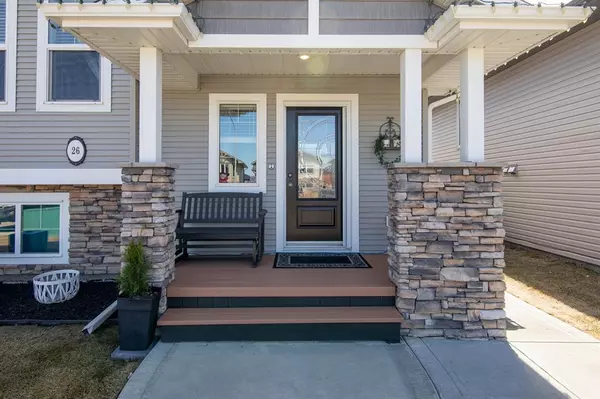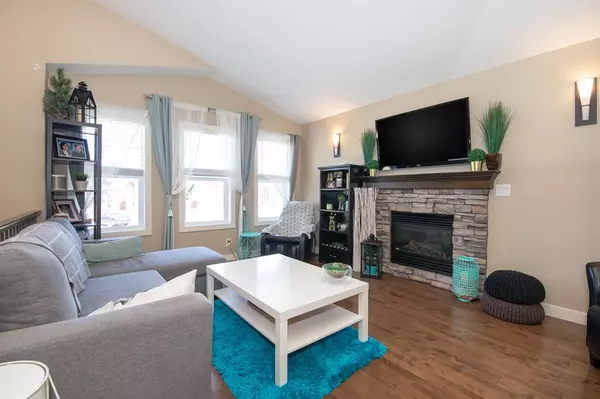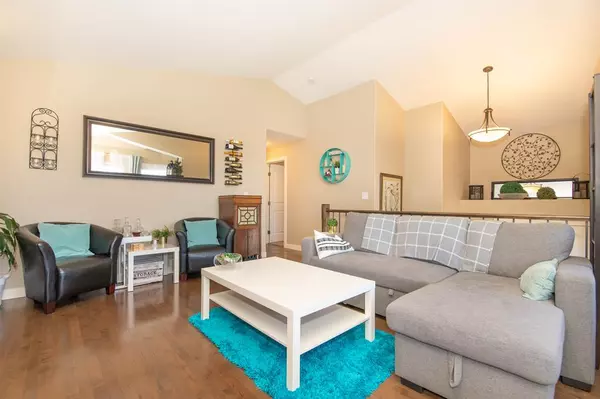$322,635
$329,900
2.2%For more information regarding the value of a property, please contact us for a free consultation.
26 Harvest Close Penhold, AB T0M 1R0
3 Beds
3 Baths
1,252 SqFt
Key Details
Sold Price $322,635
Property Type Single Family Home
Sub Type Detached
Listing Status Sold
Purchase Type For Sale
Square Footage 1,252 sqft
Price per Sqft $257
Subdivision Hawkridge Estates
MLS® Listing ID A2044154
Sold Date 05/30/23
Style Bi-Level
Bedrooms 3
Full Baths 3
Originating Board Central Alberta
Year Built 2012
Annual Tax Amount $3,314
Tax Year 2023
Lot Size 4,150 Sqft
Acres 0.1
Lot Dimensions 35x118x36x110
Property Description
An upgraded 3 bedroom home on a close within walking distance to the Multiplex, trails, parks & schools. The curb appeal is accented by the covered front deck & stone features. The tiled front entryway greets you with vaulted ceilings, a window & wrought iron railings leading you upstairs. The living room has maple hardwood floors, a gas fireplace with stone surround & a maple mantle & vaulted ceilings. Maple staggered kitchen cabinets are complemented by full tile backsplash, crown moldings, stainless steel appliances, a corner pantry, a sil granite sink (with reverse osmosis), pot/pan drawers and a raised eating bar. The eating area is flooded with natural light through various windows & the patio door that leads out to the deck. There are three bedrooms on the main floor. The king sized primary bedroom has a fan & a 3 piece ensuite. The partially developed basement is framed and wired for 2 additional bedrooms, a family room & a 4 piece bathroom (sink and toilet are operational). The home has a high efficient furnace, a rinnai hot water on demand (flushed in February by the homeowners), a water softener & roughed in underfloor heat in the basement. You will enjoy relaxing in the backyard on the upper deck that comes with a gazebo and a gas line for your bbq or fire table. There is a ground level deck that is wired for a hot tub & additional parking for your convenience.
Location
Province AB
County Red Deer County
Zoning R1B
Direction N
Rooms
Basement Full, Partially Finished
Interior
Interior Features Breakfast Bar, Ceiling Fan(s), Kitchen Island, Pantry, Vaulted Ceiling(s), Vinyl Windows
Heating High Efficiency, In Floor Roughed-In, Forced Air, Natural Gas
Cooling None
Flooring Carpet, Hardwood, Linoleum, Tile
Fireplaces Number 1
Fireplaces Type Gas, Living Room, Stone
Appliance Dishwasher, Dryer, Microwave Hood Fan, Other, Refrigerator, Stove(s), Washer, Window Coverings
Laundry In Basement
Exterior
Garage Alley Access, Off Street, Parking Pad, RV Access/Parking
Garage Description Alley Access, Off Street, Parking Pad, RV Access/Parking
Fence Fenced
Community Features Park, Playground, Schools Nearby, Shopping Nearby
Roof Type Asphalt Shingle
Porch Deck
Lot Frontage 35.0
Total Parking Spaces 2
Building
Lot Description Back Lane, Landscaped
Foundation Poured Concrete
Architectural Style Bi-Level
Level or Stories One
Structure Type Stone,Vinyl Siding
Others
Restrictions Utility Right Of Way
Tax ID 57319994
Ownership Private
Read Less
Want to know what your home might be worth? Contact us for a FREE valuation!

Our team is ready to help you sell your home for the highest possible price ASAP






