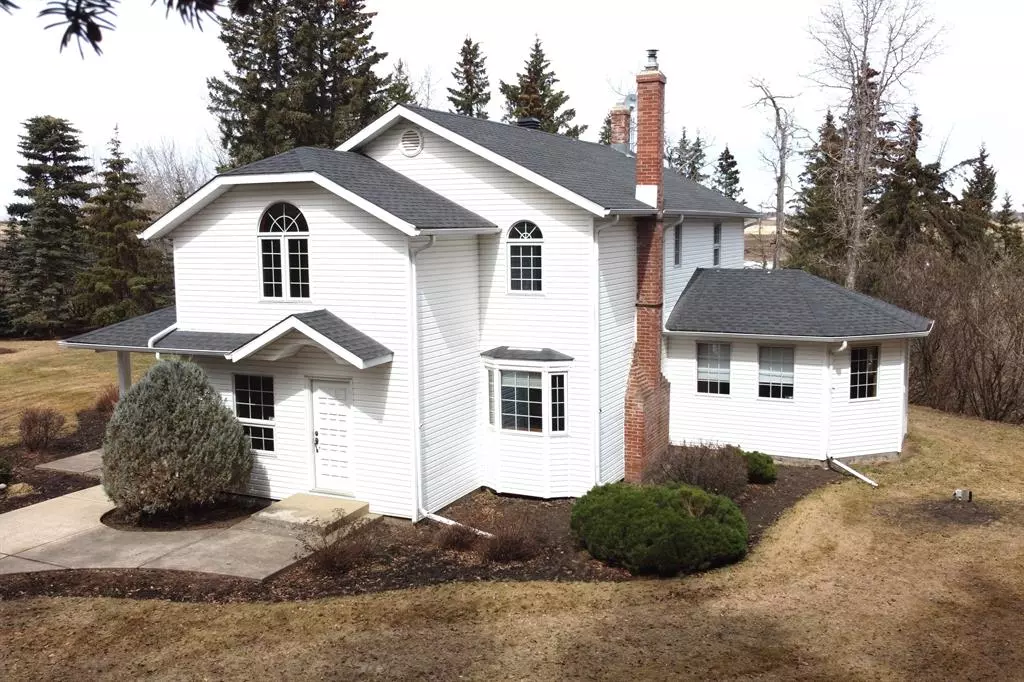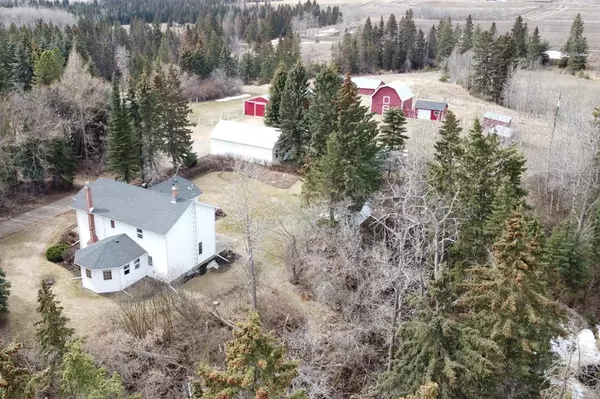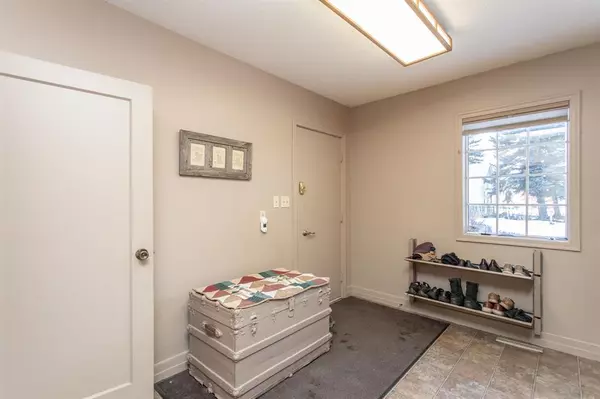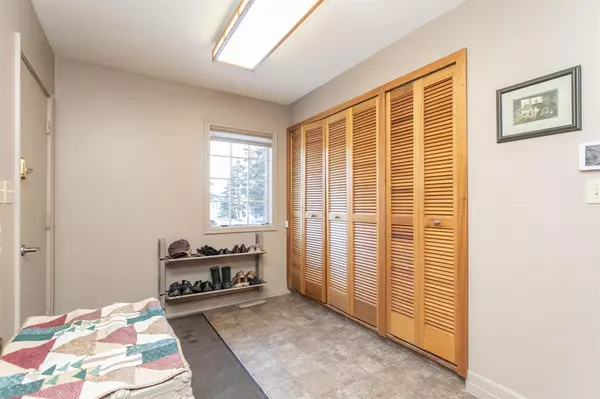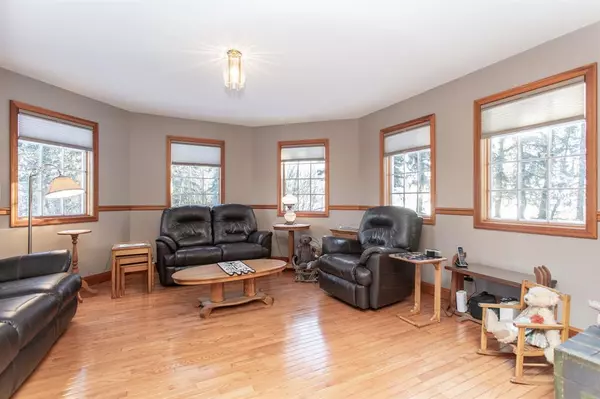$675,000
$675,000
For more information regarding the value of a property, please contact us for a free consultation.
35254 RR 285 Innisfail, AB T4G 0H3
4 Beds
3 Baths
2,495 SqFt
Key Details
Sold Price $675,000
Property Type Single Family Home
Sub Type Detached
Listing Status Sold
Purchase Type For Sale
Square Footage 2,495 sqft
Price per Sqft $270
MLS® Listing ID A2035431
Sold Date 05/30/23
Style 2 Storey,Acreage with Residence
Bedrooms 4
Full Baths 2
Half Baths 1
Originating Board Central Alberta
Annual Tax Amount $3,210
Tax Year 2022
Lot Size 4.000 Acres
Acres 4.0
Property Description
LOCATION ~ LOCATION ~ LOCATION! Picture a theme of timeless elegance paired with beautiful grounds at this stunning acreage home located in your own slice of paradise. This immaculate & meticulously maintained 2 storey home is perfectly placed on a picturesque 4 acres, just a stone's throw to the Town of Innisfail. This well appointed home offers a formal dining area as well as an eat in kitchen for casual dining. The centrally placed staircase; main floor laundry room; large formal living rooms, and cozy family room complete with many windows makes this the perfect spot for the family. The stunning primary suite offers a W/I closet & a full ensuite bathroom, 3 additional generous size bedrooms and full bathroom , office and linen room help to round out the upper floor. Downstairs, you will find an incredible space for family recreation. Outside features include a oversized detached garage, 9 stall horse barn complete with water to it, 2 outside waterers, greenhouse complete with gas run to it, storage sheds, 2 horse shelters, & tradition hip roof barn with metal roof. New septic system was professionally completed in 2019. The grounds are private, surrounded be trees, and the secured motorized gate entry is sure to impress. You will not want to miss your opportunity to enjoy the country lifestyle, literally moments to town amenities.
Location
Province AB
County Red Deer County
Zoning RD
Direction S
Rooms
Basement Finished, Full
Interior
Interior Features Ceiling Fan(s), Closet Organizers, French Door, Laminate Counters, Storage, Walk-In Closet(s)
Heating Forced Air, Natural Gas
Cooling None
Flooring Carpet, Hardwood, Linoleum
Fireplaces Number 1
Fireplaces Type Living Room, Wood Burning
Appliance Dishwasher, Electric Oven, Garage Control(s), Microwave, Refrigerator, Washer/Dryer, Window Coverings
Laundry Main Level
Exterior
Garage Additional Parking, Double Garage Detached, Driveway, Garage Door Opener, Gated, Gravel Driveway, Heated Garage
Garage Spaces 2.0
Garage Description Additional Parking, Double Garage Detached, Driveway, Garage Door Opener, Gated, Gravel Driveway, Heated Garage
Fence Partial
Community Features Other
Roof Type Asphalt Shingle
Porch None
Total Parking Spaces 2
Building
Lot Description Front Yard, Lawn, No Neighbours Behind, Landscaped, Private, Treed
Foundation Poured Concrete
Architectural Style 2 Storey, Acreage with Residence
Level or Stories Two
Structure Type Concrete,Vinyl Siding,Wood Frame
Others
Restrictions None Known
Tax ID 56533315
Ownership Private
Read Less
Want to know what your home might be worth? Contact us for a FREE valuation!

Our team is ready to help you sell your home for the highest possible price ASAP


