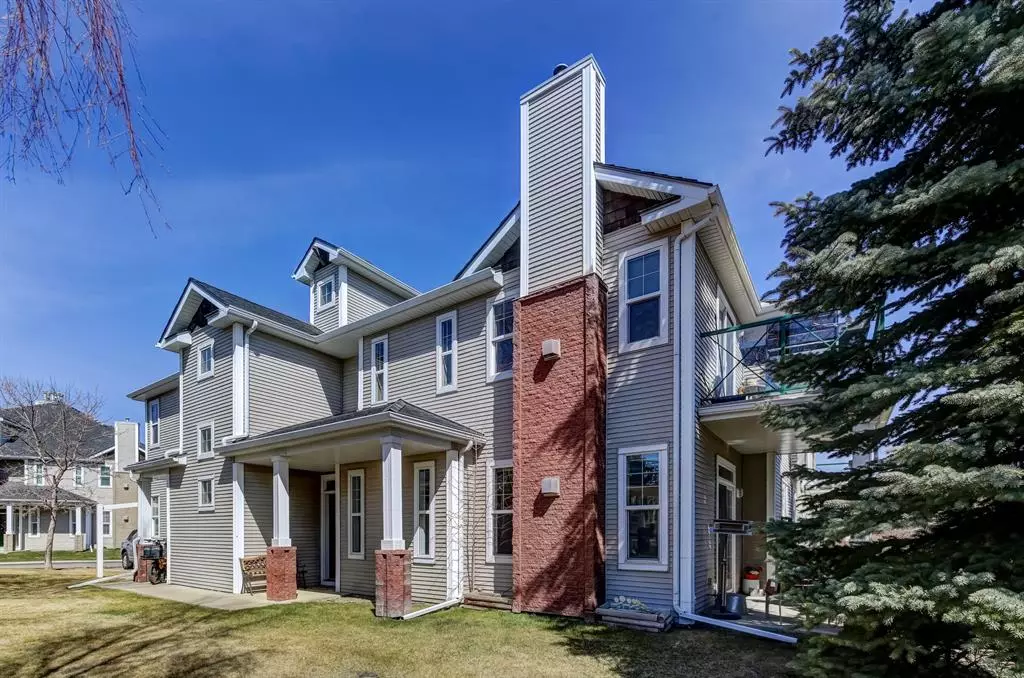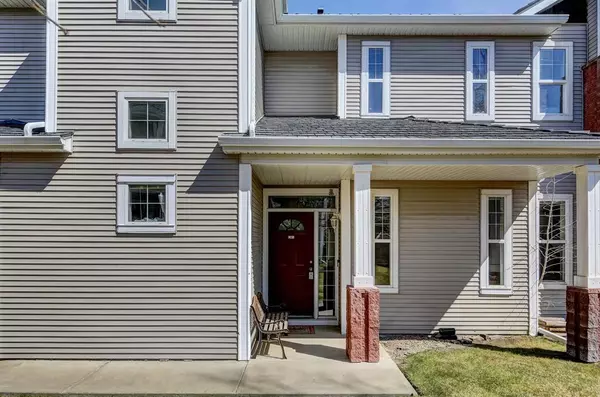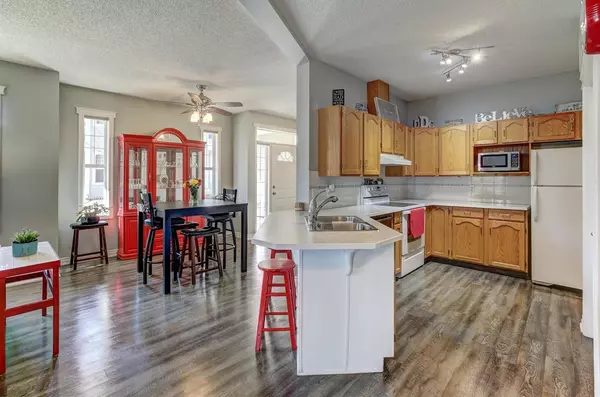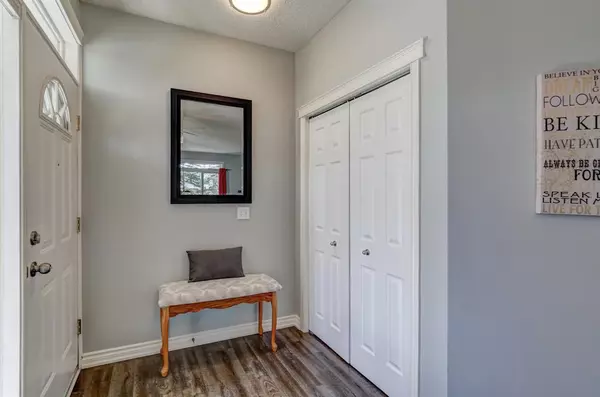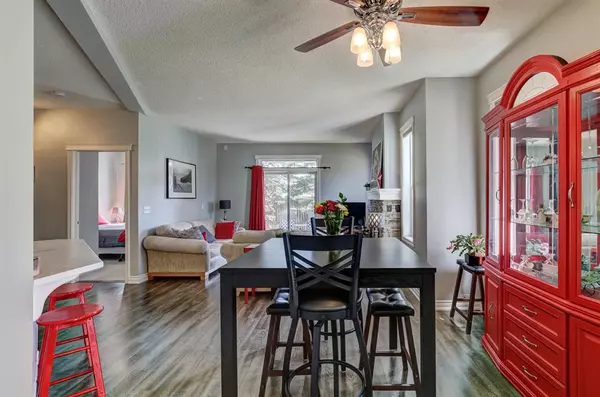$354,000
$359,900
1.6%For more information regarding the value of a property, please contact us for a free consultation.
39 Hidden Creek PL NW #102 Calgary, AB T3A 6B9
2 Beds
2 Baths
1,134 SqFt
Key Details
Sold Price $354,000
Property Type Townhouse
Sub Type Row/Townhouse
Listing Status Sold
Purchase Type For Sale
Square Footage 1,134 sqft
Price per Sqft $312
Subdivision Hidden Valley
MLS® Listing ID A2044684
Sold Date 05/29/23
Style Townhouse
Bedrooms 2
Full Baths 2
Condo Fees $441
Originating Board Calgary
Year Built 1998
Annual Tax Amount $1,801
Tax Year 2022
Property Description
Welcome to this beautiful main-level bungalow style home in the desirable community of Hanson Creek Manor. The fabulous location for this corner suite includes a private outdoor living space sheltered by mature trees. The well-planned open concept living area flows seamlessly from kitchen to living room & dining area - perfect for entertaining & everyday living! Unwind in front of your gas fireplace, enjoy the natural light from large windows. Sliding glass doors open onto your covered patio with hookup for your gas BBQ. The bright kitchen features a breakfast bar & ample storage including a huge pantry. The large primary retreat has a 4-piece ensuite, walk-in closet, & large window! A spacious second bedroom is down the hall from another 4-piece bathroom adjacent to the cozy den allowing a work from home/computer room. 9 ft ceilings, in-suite laundry, in-floor radiant heating, closets at both entrances & an attached garage with extra depth for additional storage complete this home. There is lots of visitor parking for your guests. The roof was recently replaced by the condo corporation. Don't miss out on your opportunity to see this fantastic home. Book your showing today!
Location
Province AB
County Calgary
Area Cal Zone N
Zoning M-C1 d49
Direction S
Rooms
Basement None
Interior
Interior Features Breakfast Bar, Ceiling Fan(s), Central Vacuum, High Ceilings, Open Floorplan, Pantry, Storage, Walk-In Closet(s)
Heating In Floor, Natural Gas
Cooling None
Flooring Carpet, Linoleum, Vinyl Plank
Fireplaces Number 1
Fireplaces Type Gas
Appliance Dishwasher, Dryer, Electric Stove, Garage Control(s), Microwave, Range Hood, Refrigerator, Washer, Window Coverings
Laundry In Unit, Laundry Room
Exterior
Garage Front Drive, Insulated, Single Garage Attached
Garage Spaces 1.0
Garage Description Front Drive, Insulated, Single Garage Attached
Fence None
Community Features Park, Playground, Schools Nearby, Shopping Nearby
Amenities Available Trash, Visitor Parking
Roof Type Rubber
Porch Patio
Exposure SE
Total Parking Spaces 2
Building
Lot Description Corner Lot, Low Maintenance Landscape, Many Trees
Foundation Poured Concrete
Architectural Style Townhouse
Level or Stories One
Structure Type Vinyl Siding,Wood Frame
Others
HOA Fee Include Common Area Maintenance,Insurance,Maintenance Grounds,Professional Management,Reserve Fund Contributions,Snow Removal,Trash
Restrictions Board Approval,Easement Registered On Title,Restrictive Covenant-Building Design/Size
Ownership Private
Pets Description Restrictions
Read Less
Want to know what your home might be worth? Contact us for a FREE valuation!

Our team is ready to help you sell your home for the highest possible price ASAP


