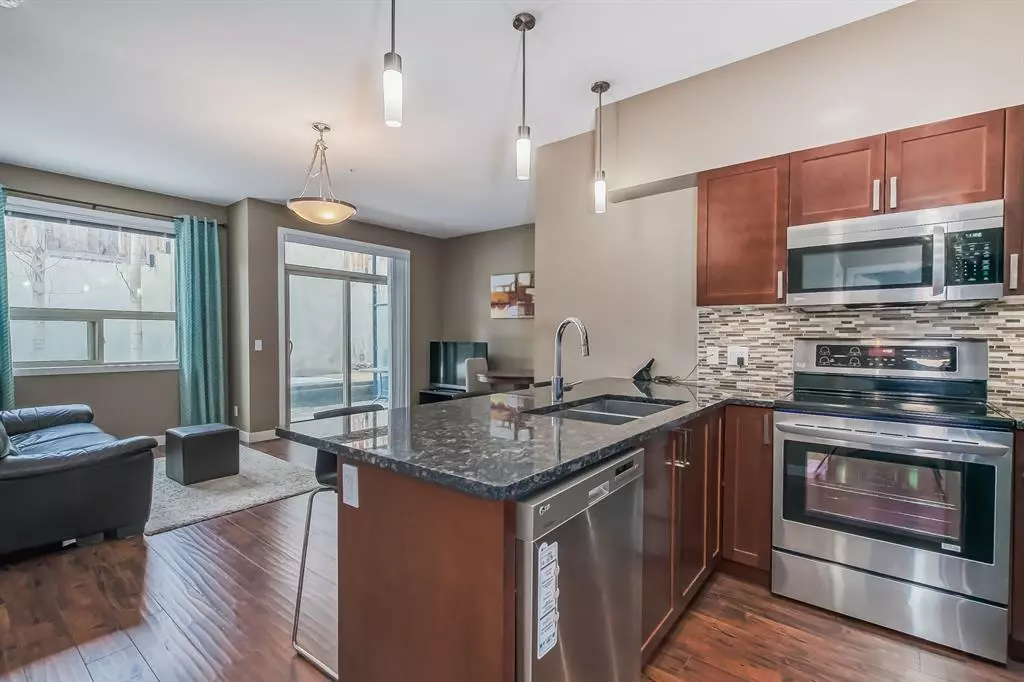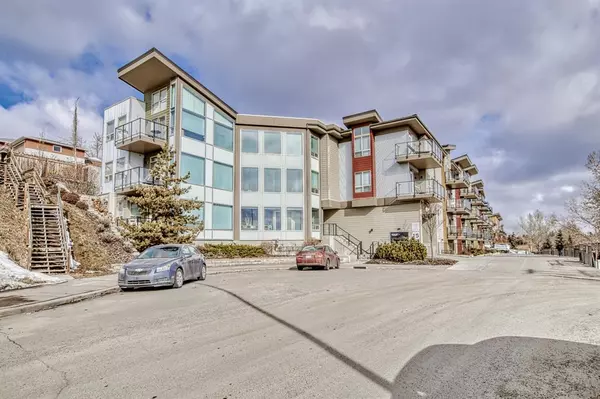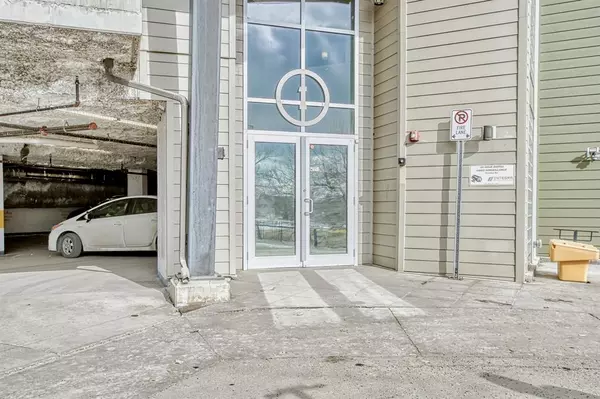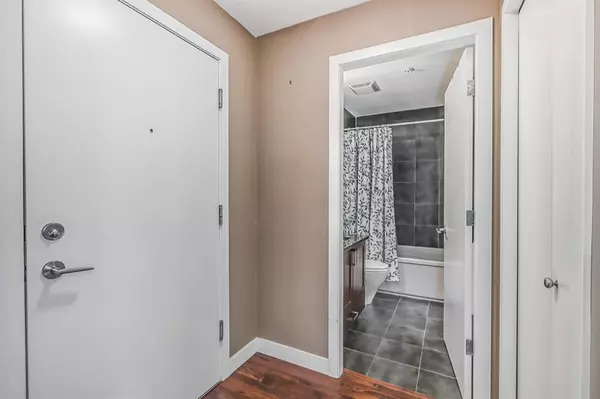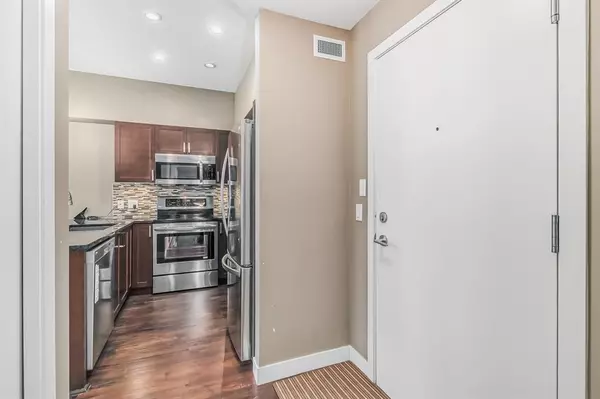$213,000
$222,000
4.1%For more information regarding the value of a property, please contact us for a free consultation.
4303 1 ST NE #316 Calgary, AB T2E 7M3
1 Bed
1 Bath
675 SqFt
Key Details
Sold Price $213,000
Property Type Condo
Sub Type Apartment
Listing Status Sold
Purchase Type For Sale
Square Footage 675 sqft
Price per Sqft $315
Subdivision Highland Park
MLS® Listing ID A2038121
Sold Date 05/26/23
Style Low-Rise(1-4)
Bedrooms 1
Full Baths 1
Condo Fees $516/mo
Originating Board Calgary
Year Built 2014
Annual Tax Amount $1,483
Tax Year 2022
Property Description
This home is awesome! STOP renting and own your own home. This tastefully appointed 1 bedroom + den single-level flat is perfect for first-time buyers or investors. Located close to everything this tucked-away building may be the one for you. Come on in and see the open plan with a large working kitchen with ample cabinets, granite countertops, lots of counter space, a breakfast bar, SS appliances, a large adjacent dining room/nook, a large great room with a sliding patio door to your private patio, good sized den for the hybrid worker, large master bedroom with enough room for a king sized bed with cheater 4-piece bath. This home has newer engineered laminate flooring and an all-around great plan for living or entertaining. Underground parking, assigned storage, and visitor parking right off the entrance. Across from a park, close to transit, roadways, and all that you could need just minutes away. Book you showing today before it's gone.
Location
Province AB
County Calgary
Area Cal Zone Cc
Zoning DC (pre 1P2007)
Direction SE
Rooms
Basement None
Interior
Interior Features Breakfast Bar, Granite Counters, High Ceilings, Kitchen Island, No Animal Home, No Smoking Home, Open Floorplan
Heating In Floor, Natural Gas
Cooling None
Flooring Carpet, Laminate, Tile
Appliance Dishwasher, Electric Stove, Microwave Hood Fan, Refrigerator, Washer/Dryer, Window Coverings
Laundry In Unit
Exterior
Garage Heated Garage, Parkade, Titled, Underground
Garage Description Heated Garage, Parkade, Titled, Underground
Community Features Park, Playground, Pool, Schools Nearby, Shopping Nearby, Sidewalks, Street Lights
Amenities Available Bicycle Storage, Elevator(s), Party Room
Roof Type Asphalt
Porch Patio
Exposure W
Total Parking Spaces 1
Building
Story 4
Foundation Poured Concrete
Architectural Style Low-Rise(1-4)
Level or Stories Single Level Unit
Structure Type Stone,Vinyl Siding
Others
HOA Fee Include Common Area Maintenance,Heat,Insurance,Professional Management,Reserve Fund Contributions,Snow Removal,Trash,Water
Restrictions None Known
Tax ID 76664924
Ownership Private
Pets Description Restrictions
Read Less
Want to know what your home might be worth? Contact us for a FREE valuation!

Our team is ready to help you sell your home for the highest possible price ASAP


