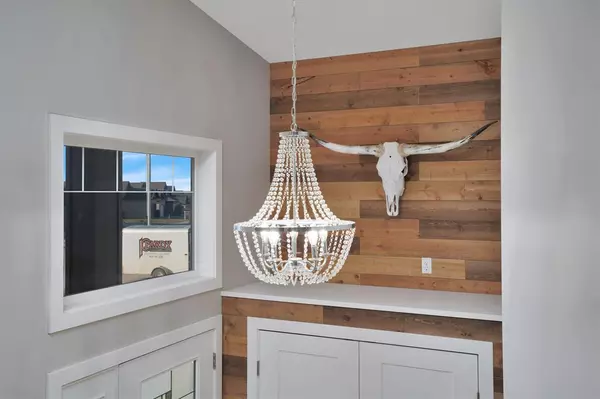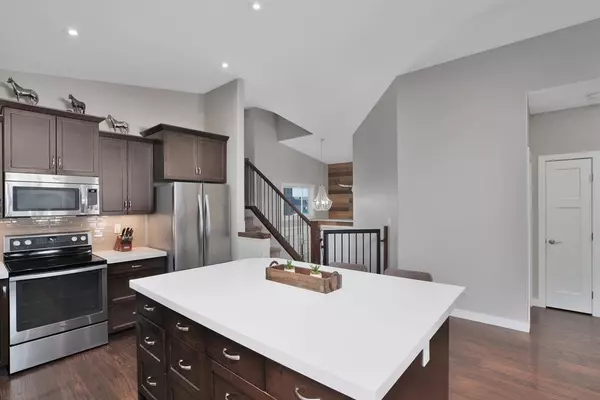$444,900
$444,900
For more information regarding the value of a property, please contact us for a free consultation.
4233 Westbrooke RD Blackfalds, AB T4M 0L4
5 Beds
3 Baths
1,449 SqFt
Key Details
Sold Price $444,900
Property Type Single Family Home
Sub Type Detached
Listing Status Sold
Purchase Type For Sale
Square Footage 1,449 sqft
Price per Sqft $307
Subdivision Valley Ridge
MLS® Listing ID A2046529
Sold Date 05/24/23
Style Modified Bi-Level
Bedrooms 5
Full Baths 3
Originating Board Central Alberta
Year Built 2014
Annual Tax Amount $4,282
Tax Year 2022
Lot Size 5,002 Sqft
Acres 0.11
Property Description
This Modern Country Chic 5 Bedroom, 3 Bathroom, Fully Developed Modified Bi-Level with Attached Double Garage is located close to the Abbey Centre Blackfalds.
Step inside the tiled front entrance and into this stunning, move in ready home. From the beautiful wood panel feature walls and vaulted ceilings to the sparking chandelier and quartz countertops throughout, this home is sure to impress.
The open concept main floor is perfect for entertaining. The kitchen boats a large quartz island, tile backsplash, under cabinet lighting, stainless appliances, and wall pantry. The garden door from the living room leads you onto the deck and into the fully fenced backyard w/ shed and back alley access. Upstairs you will find the primary suite the features a walk-in closet w/ barn door and a 5 pc en-suite with tile flooring, quartz counter tops and double vanity. The main floor is complete with 2 additional bedrooms and a 4 pc bathroom.
Downstairs you will find a large family room, 2 bedrooms, 4 pc bathroom, laundry room, and plenty of under stairs storage.
Additional Features Include: Central Air Conditioning, In-Floor Heat, Heated Garage, Extended Concrete Driveway, and Low Maintenance Landscaping.
This home is conveniently located near parks, walking trails, walking distance to the Abbey Centre, and easy access to Highway 2.
Location
Province AB
County Lacombe County
Zoning R1-M
Direction N
Rooms
Basement Finished, Full
Interior
Interior Features Double Vanity, Kitchen Island, Quartz Counters, Vaulted Ceiling(s), Vinyl Windows, Walk-In Closet(s)
Heating Forced Air, Natural Gas
Cooling Central Air
Flooring Carpet, Laminate, Tile
Appliance See Remarks
Laundry In Basement
Exterior
Garage Double Garage Attached
Garage Spaces 2.0
Garage Description Double Garage Attached
Fence Fenced
Community Features Park, Playground, Schools Nearby, Shopping Nearby
Roof Type Asphalt Shingle
Porch Deck
Lot Frontage 41.0
Total Parking Spaces 2
Building
Lot Description Back Lane, Low Maintenance Landscape
Foundation Poured Concrete
Sewer Public Sewer
Water Public
Architectural Style Modified Bi-Level
Level or Stories Bi-Level
Structure Type Vinyl Siding,Wood Frame
Others
Restrictions None Known
Tax ID 78949634
Ownership Private
Read Less
Want to know what your home might be worth? Contact us for a FREE valuation!

Our team is ready to help you sell your home for the highest possible price ASAP






