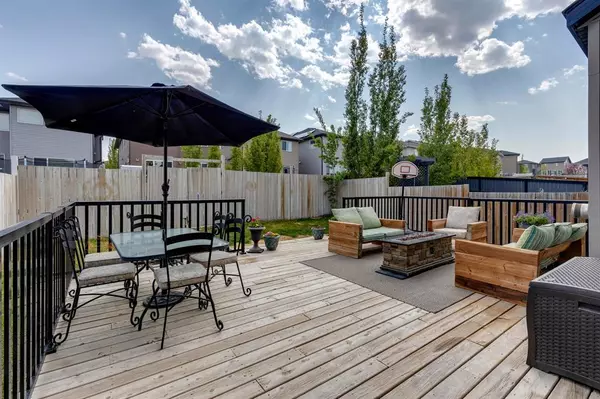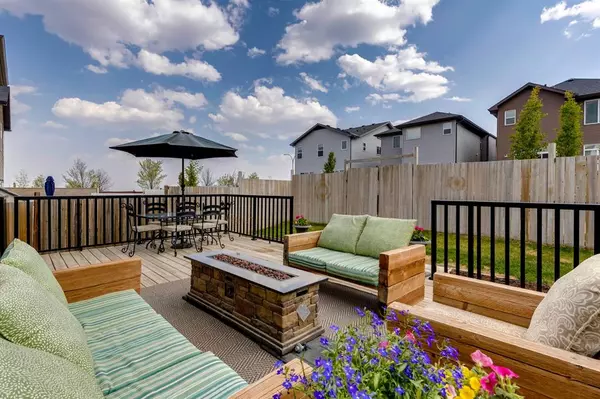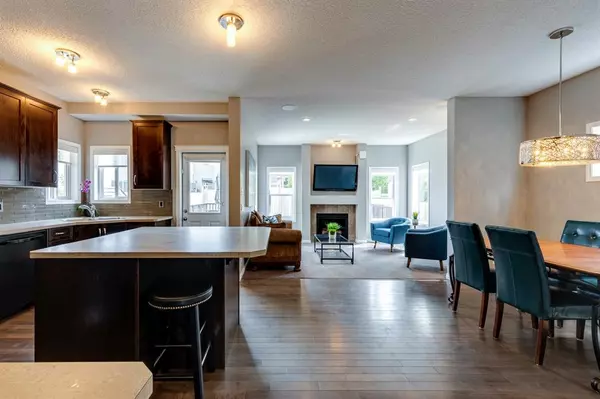$649,900
$649,900
For more information regarding the value of a property, please contact us for a free consultation.
13 Sage Berry Link NW Calgary, AB T3R 0L2
3 Beds
4 Baths
2,038 SqFt
Key Details
Sold Price $649,900
Property Type Single Family Home
Sub Type Detached
Listing Status Sold
Purchase Type For Sale
Square Footage 2,038 sqft
Price per Sqft $318
Subdivision Sage Hill
MLS® Listing ID A2050742
Sold Date 05/24/23
Style 2 Storey
Bedrooms 3
Full Baths 2
Half Baths 2
HOA Fees $8/ann
HOA Y/N 1
Originating Board Calgary
Year Built 2013
Annual Tax Amount $3,935
Tax Year 2022
Lot Size 3,584 Sqft
Acres 0.08
Property Description
NOW CONDITIONALLY SOLD! Great 3 bedroom, 2 storey home with a bonus room, upper floor laundry room and fully developed basement (permitted and only requires doors and trim work). This home boasts over 2700sf of developed space. The large kitchen has tons of cabinets and features a walkthrough pantry for additional storage. The entrance from the garage features a large mud room with a seating and storage bench and more cabinetry. All of the bedrooms are a generous size with the primary bedroom boasting a beautiful ensuite with double vanity and also a large walk-in closet. The developed basement has been designed for a media room, family room area with rough-ins for a bar sink, and a 2 piece bathroom. The furnace had a new blower motor installed in the past few weeks worth $3,200. The home also comes with beautiful Hunter Douglas window coverings. The double attached garage has a hanging mezzanine style storage system. The south facing fenced backyard features a huge 23’ x 17’ deck. Sage Hill is a fantastic family community with amenities like walking paths and parks, a pond, nearby schools, and easy access major routes. This home won't last long!!
Location
Province AB
County Calgary
Area Cal Zone N
Zoning R-1N
Direction N
Rooms
Basement Finished, Full
Interior
Interior Features Double Vanity, Kitchen Island, Vinyl Windows
Heating Forced Air, Natural Gas
Cooling None
Flooring Carpet, Ceramic Tile, Hardwood, Laminate
Fireplaces Number 1
Fireplaces Type Gas
Appliance Dishwasher, Dryer, Electric Range, Garage Control(s), Microwave Hood Fan, Refrigerator, Washer
Laundry Laundry Room, Upper Level
Exterior
Garage Concrete Driveway, Double Garage Attached, Front Drive, Garage Door Opener
Garage Spaces 2.0
Garage Description Concrete Driveway, Double Garage Attached, Front Drive, Garage Door Opener
Fence Fenced
Community Features Park, Playground, Schools Nearby, Shopping Nearby
Amenities Available None
Roof Type Asphalt Shingle
Porch Deck
Lot Frontage 32.09
Exposure N
Total Parking Spaces 4
Building
Lot Description Back Lane, Landscaped, Rectangular Lot
Foundation Poured Concrete
Architectural Style 2 Storey
Level or Stories Two
Structure Type Stone,Vinyl Siding
Others
Restrictions Easement Registered On Title,Restrictive Covenant
Tax ID 76453677
Ownership Private
Read Less
Want to know what your home might be worth? Contact us for a FREE valuation!

Our team is ready to help you sell your home for the highest possible price ASAP






