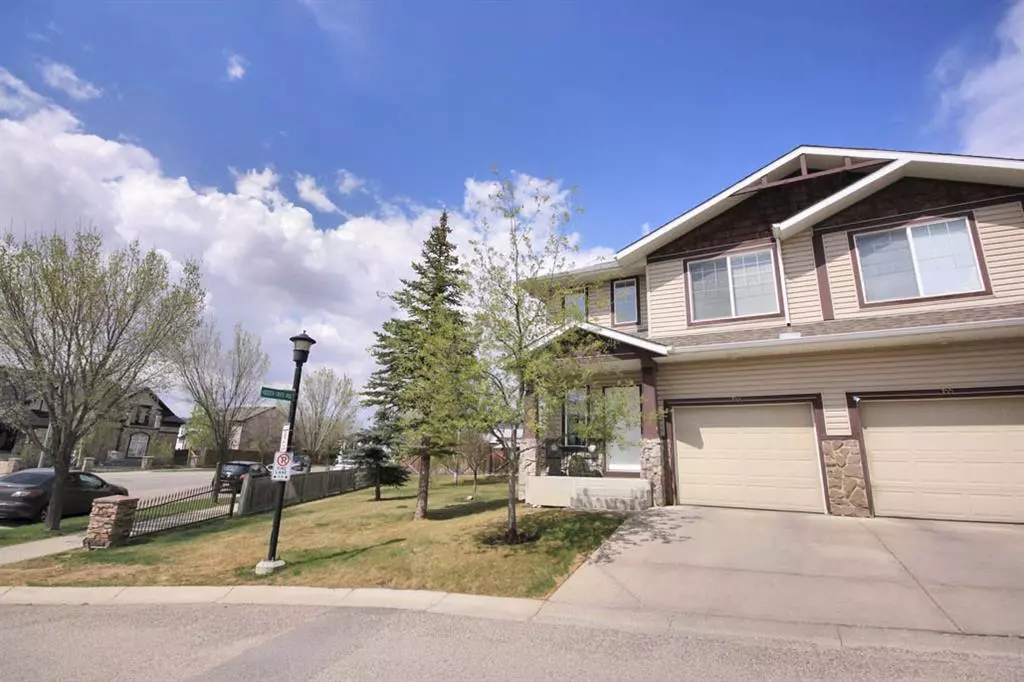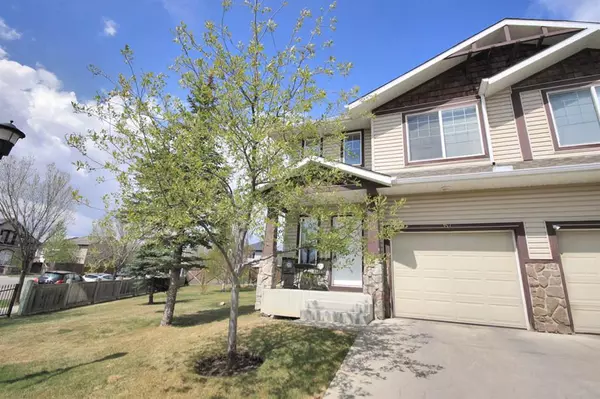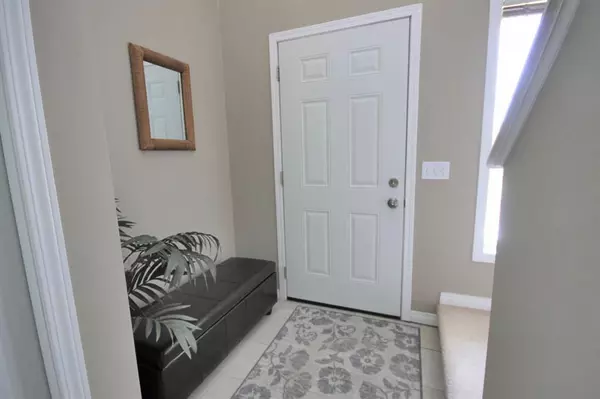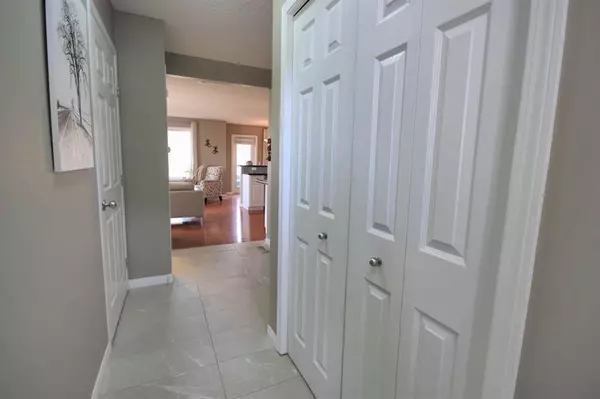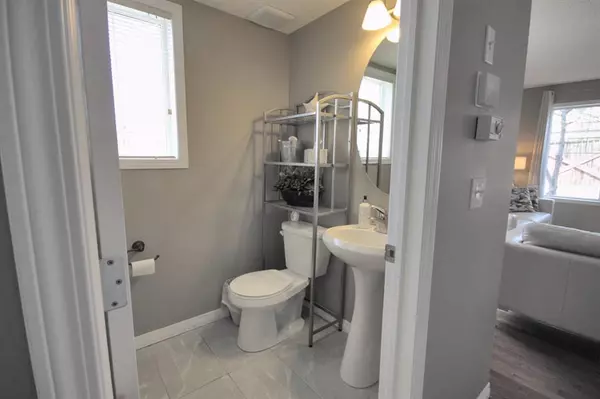$476,000
$425,000
12.0%For more information regarding the value of a property, please contact us for a free consultation.
157 Hidden Creek Rise NW Calgary, AB T3A 6L4
3 Beds
3 Baths
1,254 SqFt
Key Details
Sold Price $476,000
Property Type Single Family Home
Sub Type Semi Detached (Half Duplex)
Listing Status Sold
Purchase Type For Sale
Square Footage 1,254 sqft
Price per Sqft $379
Subdivision Hidden Valley
MLS® Listing ID A2046845
Sold Date 05/20/23
Style 2 Storey,Side by Side
Bedrooms 3
Full Baths 2
Half Baths 1
Condo Fees $326
Originating Board Calgary
Year Built 2002
Annual Tax Amount $2,109
Tax Year 2022
Lot Size 5,575 Sqft
Acres 0.13
Property Description
Beautiful end unit siding onto oversized green space and overlooking private pond in Hidden Creek Village in award winning Hanson Ranch. Walk into well appointed and newly updated fully finished two storey attached home. New 12" x 24" ceramic tiles in entranceway with soaring high ceiling. Gleaming hardwood flooring in open concept main floor with newly updated gourmet kitchen boasting granite countertops with stainless steel appliances including ceramic top stove and mosaic backsplash. Centralized two tiered eating bar overlooks kitchen and living room, ideal for entertaining. Eating nook overlooks deck with access to HUGE private side yard. Bright living room overlooks yard and has corner electric fireplace for both functionality and ambiance! Upper level has three large bedrooms including master suite with long views of Nose Hill and partial downtown view as well as overlooking two tiered private pond and waterfall. All bathrooms and ensuite have been recently updated with quartz countertops and floor to ceiling faux subway tiles. Upper level also has bonus room/loft with built in desk. Back bedrooms back onto trees and overlook deck and yard. Fully finished basement with Berber carpet with flat ceiling and lots of pot lighting and oversized base boards. Laundry/utility/storage room has brand new furnace and power humidifier. Visitor parking and feature pond and waterfall with walking path is right across from this lovely home. Great access to main throughways and public transit.
Location
Province AB
County Calgary
Area Cal Zone N
Zoning M-C1 d75
Direction S
Rooms
Basement Finished, Full
Interior
Interior Features Ceiling Fan(s), Granite Counters, No Animal Home, No Smoking Home, Pantry, Quartz Counters, Soaking Tub, Storage, Vaulted Ceiling(s), Walk-In Closet(s)
Heating Fireplace(s), Forced Air, Natural Gas
Cooling None
Flooring Carpet, Ceramic Tile, Hardwood
Fireplaces Number 1
Fireplaces Type Blower Fan, Electric, Glass Doors, Living Room
Appliance Dishwasher, Dryer, Electric Stove, Garage Control(s), Humidifier, Range Hood, Refrigerator, Washer, Window Coverings
Laundry In Basement, Laundry Room
Exterior
Garage Driveway, Garage Door Opener, Garage Faces Front, Guest, Single Garage Attached
Garage Spaces 1.0
Garage Description Driveway, Garage Door Opener, Garage Faces Front, Guest, Single Garage Attached
Fence Partial
Community Features Park, Schools Nearby, Sidewalks, Street Lights, Walking/Bike Paths
Amenities Available Community Gardens, Other, Park, Parking, Snow Removal, Trash, Visitor Parking
Waterfront Description Pond
Roof Type Asphalt Shingle
Porch Deck, Front Porch, See Remarks
Lot Frontage 45.21
Exposure S
Total Parking Spaces 2
Building
Lot Description Back Yard, Backs on to Park/Green Space, Corner Lot, Creek/River/Stream/Pond, Lawn, Irregular Lot, Landscaped, Underground Sprinklers, See Remarks, Views, Waterfall, Waterfront
Foundation Poured Concrete, See Remarks
Architectural Style 2 Storey, Side by Side
Level or Stories Two
Structure Type Stone,Vinyl Siding
Others
HOA Fee Include Amenities of HOA/Condo,Common Area Maintenance,Insurance,Maintenance Grounds,Parking,Professional Management,Reserve Fund Contributions,Snow Removal,Trash
Restrictions Pet Restrictions or Board approval Required
Ownership Private
Pets Description Restrictions
Read Less
Want to know what your home might be worth? Contact us for a FREE valuation!

Our team is ready to help you sell your home for the highest possible price ASAP


