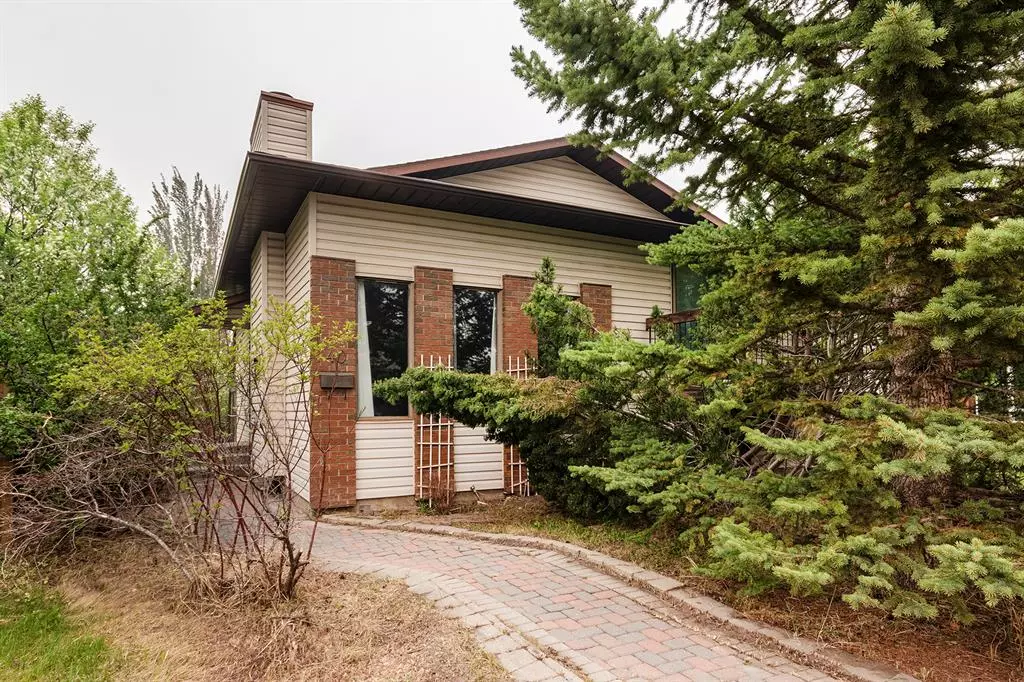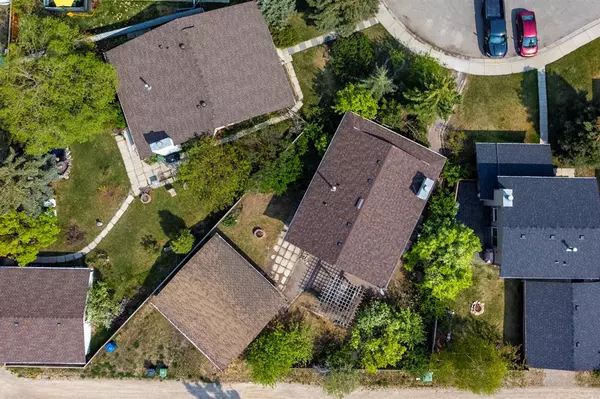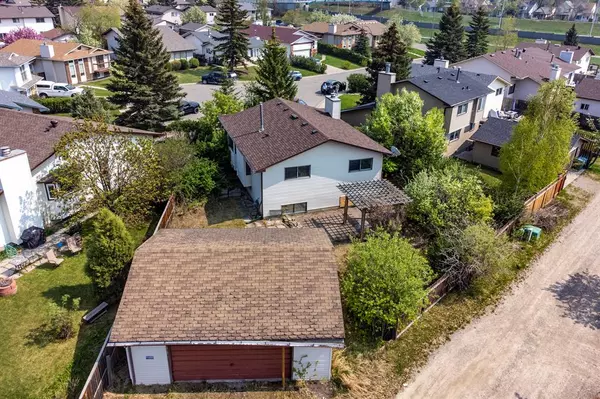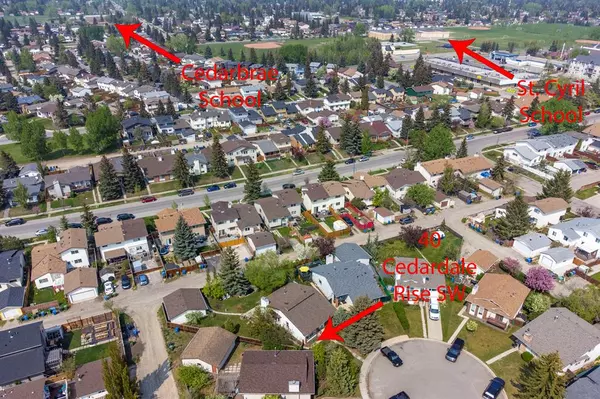$416,000
$399,900
4.0%For more information regarding the value of a property, please contact us for a free consultation.
40 Cedardale Rise SW Calgary, AB T2W 3Y5
3 Beds
3 Baths
1,090 SqFt
Key Details
Sold Price $416,000
Property Type Single Family Home
Sub Type Detached
Listing Status Sold
Purchase Type For Sale
Square Footage 1,090 sqft
Price per Sqft $381
Subdivision Cedarbrae
MLS® Listing ID A2049261
Sold Date 05/20/23
Style Bungalow
Bedrooms 3
Full Baths 3
Originating Board Calgary
Year Built 1979
Annual Tax Amount $2,681
Tax Year 2022
Lot Size 6,113 Sqft
Acres 0.14
Property Description
Nestled on a quiet cul-de-sac, stands a weathered house that bears the marks of time and neglect, awaiting a touch of care and transformation. With a hint of nostalgia lingering in the air, the house exudes a sense of untapped potential and endless possibilities. Yet, amidst the visible flaws lies an opportunity for rebirth, as this house is primed to be a blank canvas, awaiting the hands of its visionary new owner to restore it to its former glory and breathe life back into its great bones. The overgrown gardens, once vibrant and manicured, now lie wild and entangled, longing for a green thumb's touch. Updates to the home include newer shingles in 2020, water heater in 2018 and the furnace in 2012. Completing this opportunity is an huge, oversized double detached garage. Do not miss out!!!
Location
Province AB
County Calgary
Area Cal Zone S
Zoning R-C1
Direction SE
Rooms
Basement Full, Partially Finished
Interior
Interior Features Central Vacuum, Jetted Tub, Laminate Counters
Heating Forced Air
Cooling None
Flooring Subfloor, Tile, Vinyl, Vinyl Plank
Fireplaces Number 1
Fireplaces Type Gas Log, Wood Burning
Appliance Dishwasher, Dryer, Gas Range, Refrigerator, See Remarks, Washer, Window Coverings
Laundry In Basement
Exterior
Garage Alley Access, Double Garage Detached, Oversized
Garage Spaces 2.0
Garage Description Alley Access, Double Garage Detached, Oversized
Fence Partial
Community Features Playground, Schools Nearby, Shopping Nearby, Sidewalks, Street Lights
Roof Type Asphalt Shingle
Porch Balcony(s), Patio, Pergola
Lot Frontage 8.88
Total Parking Spaces 2
Building
Lot Description Back Lane, Back Yard, Cul-De-Sac, Fruit Trees/Shrub(s), Front Yard, Lawn, Garden, Landscaped, Pie Shaped Lot, Treed
Foundation Poured Concrete
Architectural Style Bungalow
Level or Stories One
Structure Type Brick,Vinyl Siding,Wood Frame
Others
Restrictions None Known
Tax ID 76376410
Ownership Private
Read Less
Want to know what your home might be worth? Contact us for a FREE valuation!

Our team is ready to help you sell your home for the highest possible price ASAP






