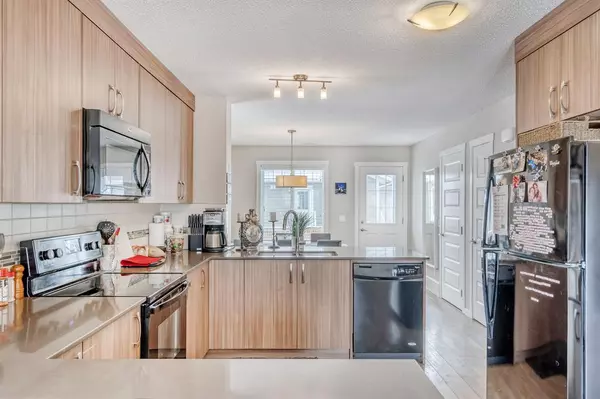$360,000
$369,900
2.7%For more information regarding the value of a property, please contact us for a free consultation.
222 Auburn Bay CIR SE Calgary, AB T3M 1S7
2 Beds
3 Baths
1,148 SqFt
Key Details
Sold Price $360,000
Property Type Townhouse
Sub Type Row/Townhouse
Listing Status Sold
Purchase Type For Sale
Square Footage 1,148 sqft
Price per Sqft $313
Subdivision Auburn Bay
MLS® Listing ID A2035220
Sold Date 05/19/23
Style Townhouse
Bedrooms 2
Full Baths 2
Half Baths 1
Condo Fees $301
HOA Fees $41/ann
HOA Y/N 1
Originating Board Calgary
Year Built 2012
Annual Tax Amount $1,926
Tax Year 2022
Property Description
Experience the ultimate in LAKE LIVING with this stunning townhouse located in the highly sought-after community of Auburn Bay! This END UNIT in the ZEN development by Avalon builders boasts a modern and sleek design, complete with quartz countertops and an open floor plan that's perfect for entertaining guests. With 2 bedrooms that each offer a full en suite bathroom, over 1100 square feet of living space, and an attic that offers 200 square feet of endless storage possibilities, you'll have plenty of room to make yourself at home. Enjoy all the perks of lakeside living as you take advantage of everything this vibrant community has to offer. Including an off leash dog park, multiple schools, tennis courts, endless grocery stores, a movie theater, mid to high end restaurants, and much more! Don't miss out on this incredible opportunity - schedule your showing today!
Location
Province AB
County Calgary
Area Cal Zone Se
Zoning M-1
Direction W
Rooms
Basement None
Interior
Interior Features Closet Organizers, No Smoking Home, Quartz Counters
Heating Forced Air, Natural Gas
Cooling None
Flooring Carpet, Laminate
Appliance Dishwasher, Electric Oven, Electric Stove, Microwave, Refrigerator, Washer/Dryer Stacked
Laundry In Unit
Exterior
Garage Stall
Garage Description Stall
Fence Fenced
Community Features Clubhouse, Fishing, Lake, Park, Playground, Schools Nearby, Shopping Nearby, Sidewalks, Street Lights, Tennis Court(s)
Amenities Available Parking, Snow Removal, Trash, Visitor Parking
Roof Type Asphalt Shingle
Porch Front Porch, Rear Porch
Exposure W
Total Parking Spaces 1
Building
Lot Description Back Yard
Foundation Poured Concrete
Architectural Style Townhouse
Level or Stories Two
Structure Type Vinyl Siding,Wood Frame
Others
HOA Fee Include Common Area Maintenance,Maintenance Grounds,Professional Management,Reserve Fund Contributions,Snow Removal,Trash
Restrictions Restrictive Covenant-Building Design/Size,Utility Right Of Way
Tax ID 76306414
Ownership Private
Pets Description Yes
Read Less
Want to know what your home might be worth? Contact us for a FREE valuation!

Our team is ready to help you sell your home for the highest possible price ASAP






