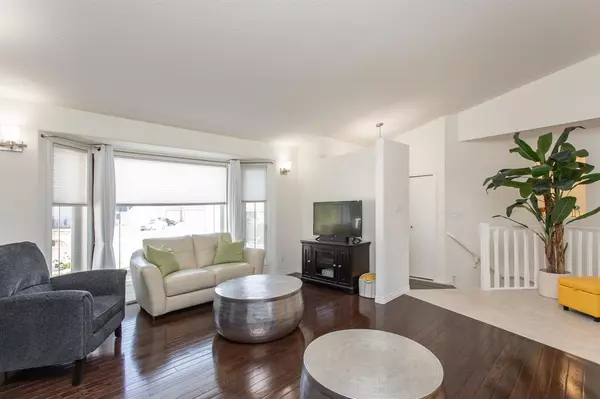$429,900
$429,900
For more information regarding the value of a property, please contact us for a free consultation.
25 Laurel Close Blackfalds, AB T0M 0J0
4 Beds
3 Baths
1,374 SqFt
Key Details
Sold Price $429,900
Property Type Single Family Home
Sub Type Detached
Listing Status Sold
Purchase Type For Sale
Square Footage 1,374 sqft
Price per Sqft $312
Subdivision Laurel
MLS® Listing ID A2043451
Sold Date 05/19/23
Style Bungalow
Bedrooms 4
Full Baths 3
Originating Board Central Alberta
Year Built 2000
Annual Tax Amount $3,765
Tax Year 2023
Lot Size 8,532 Sqft
Acres 0.2
Property Description
This beautifully renovated bungalow offers over 2,600 square feet of living space on a huge pie-shaped lot with RV parking! Situated in a quiet cul-de-sac, this home is walking distance to local amenities such as the ball park, dog park, skate and bike park, playgrounds, and the Abbey Centre. Two schools are also just steps away, making this home a perfect location for families of all ages. The main floor boasts vaulted ceilings and large windows providing an abundance of natural light. The living room is accented by a gas fireplace and beautiful dark oak hardwood floors, and the updated kitchen offers updated granite counters and tile backsplash, newer stainless steel appliances, and two large pantry spaces. The primary bedroom features a walk in closet and updated 3 pce ensuite with 4’ shower, while the second bedroom is nicely sized and sits adjacent to the renovated main bath with a large 6’ soaker tub. Main floor laundry is an added convenience and includes built in cabinetry. The basement is warmed with in-floor heat throughout, and the huge family room enjoys a full wet bar, gas fireplace, and the pool table is included! A large media room with 7.1 surround sound and projector could easily be turned into a 5th bedroom, and there’s two additional bedrooms and a 3 pce bath that complete the space. The 24x26 attached garage is finished and heated with in-floor heat, has dual floor drains, and hot and cold water taps. The huge South facing yard includes a large deck with duradek and aluminum railings and a large gravel RV pad with rolling gate. Full list of renovations include an induction/convection stove and range hood, a 5-stage reverse osmosis system, new sinks and faucets, updated flooring, tiling, and backsplashes, new toilets, and updated countertops. Additional features include central air conditioning, newly replaced central vacuum, and humidifier with new air filter system.
Location
Province AB
County Lacombe County
Zoning R-1L
Direction N
Rooms
Basement Finished, Full
Interior
Interior Features Breakfast Bar, Granite Counters, Vaulted Ceiling(s), Vinyl Windows, Walk-In Closet(s)
Heating In Floor, Fireplace(s), Forced Air, Hot Water, Natural Gas
Cooling Central Air
Flooring Carpet, Hardwood, Tile
Fireplaces Number 2
Fireplaces Type Family Room, Gas, Living Room, Mantle
Appliance Dishwasher, Range Hood, Refrigerator, Stove(s), Washer/Dryer, Window Coverings
Laundry Main Level
Exterior
Garage Alley Access, Concrete Driveway, Double Garage Attached, Heated Garage, Oversized
Garage Spaces 2.0
Garage Description Alley Access, Concrete Driveway, Double Garage Attached, Heated Garage, Oversized
Fence Fenced
Community Features Park, Playground, Schools Nearby, Shopping Nearby, Sidewalks
Roof Type Asphalt Shingle
Porch Deck
Lot Frontage 28.0
Exposure NE,SW
Total Parking Spaces 4
Building
Lot Description Back Lane, Pie Shaped Lot, Private
Foundation Poured Concrete
Architectural Style Bungalow
Level or Stories One
Structure Type Brick,Concrete,Vinyl Siding,Wood Frame
Others
Restrictions None Known
Tax ID 78947832
Ownership Private
Read Less
Want to know what your home might be worth? Contact us for a FREE valuation!

Our team is ready to help you sell your home for the highest possible price ASAP






