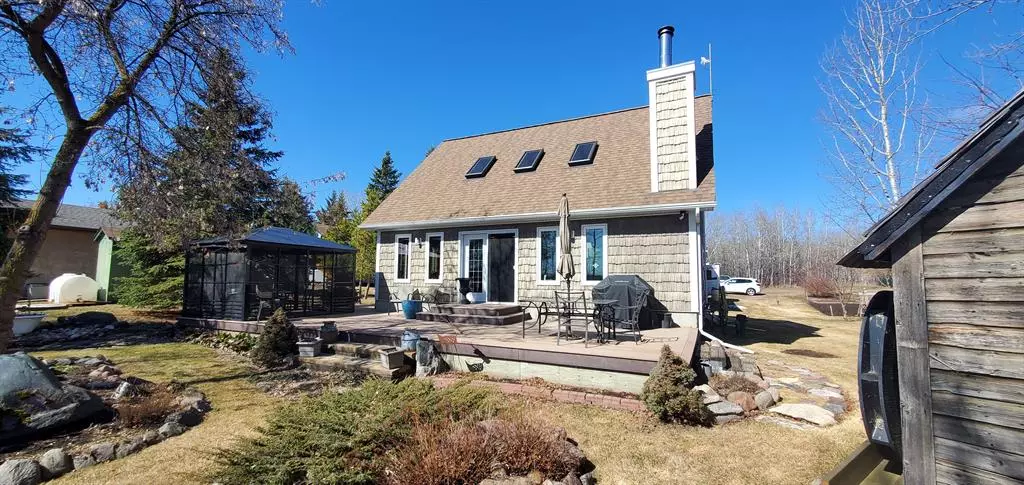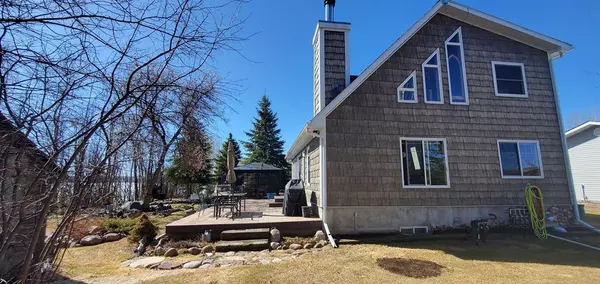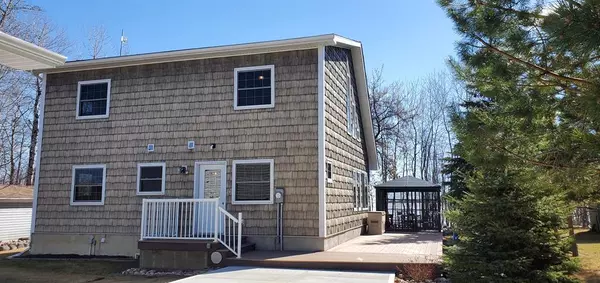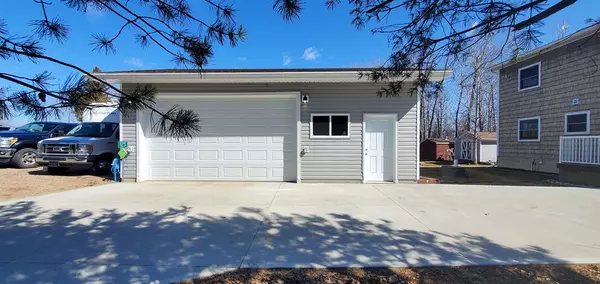$520,000
$538,000
3.3%For more information regarding the value of a property, please contact us for a free consultation.
68263 Campsite Rd. #125 Plamondon, AB T0A2T0
4 Beds
2 Baths
1,376 SqFt
Key Details
Sold Price $520,000
Property Type Single Family Home
Sub Type Detached
Listing Status Sold
Purchase Type For Sale
Square Footage 1,376 sqft
Price per Sqft $377
MLS® Listing ID A2043667
Sold Date 05/19/23
Style 1 and Half Storey,Acreage with Residence
Bedrooms 4
Full Baths 2
Originating Board Fort McMurray
Year Built 2006
Annual Tax Amount $2,143
Tax Year 2022
Lot Size 10,459 Sqft
Acres 0.24
Lot Dimensions approximately 60x160
Property Description
Welcome to your new lake retreat or retirement place! This 4 bedroom, 2 bathroom home is ideally situated at the end of a no-through road in a quiet subdivision known as Holiday Haven. Steps away from the water’s edge on Lac La Biche Lake, this 2006 custom-built home has been exceptionally maintained by the original owners and was designed to be virtually maintenance-free. The vinyl shake siding is designed to look like weathered wood, and the roofing is made of high-quality architectural asphalt shingles. Enjoy outdoor entertaining on over 1000 sq. feet of composite decking facing the lake with a fully screened gazebo on the southeast corner of the deck surrounded by beautiful flower gardens and spruce trees. As you drive up to the property, you can park your vehicle on a double-wide paved driveway or in the double detached 28’x26’heated garage. Once you enter the home, you will be struck by the vaulted ceiling and open area concept highlighted by beautiful stain glass windows. The kitchen boasts custom-made hickory and black walnut cabinetry, triple pane windows, garden doors leading you out to the lake, and hardwood floors with pine/iron railing overlooking the half-storey above the living area. Other special features include a built-in library, custom blinds on all the windows, a restored antique cook stove and a real woodstove fireplace surrounded by river rock in the corner of the living room. The basement is mostly complete with a large fourth bedroom with three full-size closets. Custom-made cabinets make for tons of storage space. A cold room/wine cellar will keep your bounty cool and fresh year-round. The utility room houses a new hot water tank, a high-efficiency furnace (2006), a 1250-gallon cistern, and a stacked washer and dryer unit. Flex space with a window could be developed into an extra bedroom, games room or workout space.
This property is one of a kind and will not last long. You can spend your summers here enjoying the lake or make it your permanent residence. Whatever you choose, you can’t go wrong with this beautiful, scenic turnkey property.
Location
Province AB
County Lac La Biche County
Zoning Country Residential
Direction W
Rooms
Basement Full, Partially Finished
Interior
Interior Features Beamed Ceilings, Closet Organizers, High Ceilings, Kitchen Island, Natural Woodwork, No Smoking Home, Open Floorplan, Skylight(s), Soaking Tub
Heating Fireplace(s), Forced Air, Natural Gas, Wood
Cooling None
Flooring Ceramic Tile, Hardwood
Fireplaces Number 1
Fireplaces Type Family Room, Glass Doors, Wood Burning
Appliance Refrigerator, Stove(s), Washer/Dryer
Laundry In Basement
Exterior
Garage Double Garage Detached
Garage Spaces 2.0
Garage Description Double Garage Detached
Fence None
Community Features Fishing, Lake, Schools Nearby, Shopping Nearby
Waterfront Description Lake Front
Roof Type Asphalt Shingle
Porch Deck
Lot Frontage 60.0
Total Parking Spaces 6
Building
Lot Description Back Yard, Beach, Environmental Reserve, Few Trees, Gazebo, Lake, Front Yard, Lawn, Garden, No Neighbours Behind, Private
Foundation Wood
Architectural Style 1 and Half Storey, Acreage with Residence
Level or Stories One and One Half
Structure Type See Remarks,Vinyl Siding
Others
Restrictions None Known
Tax ID 57149136
Ownership Private
Read Less
Want to know what your home might be worth? Contact us for a FREE valuation!

Our team is ready to help you sell your home for the highest possible price ASAP






