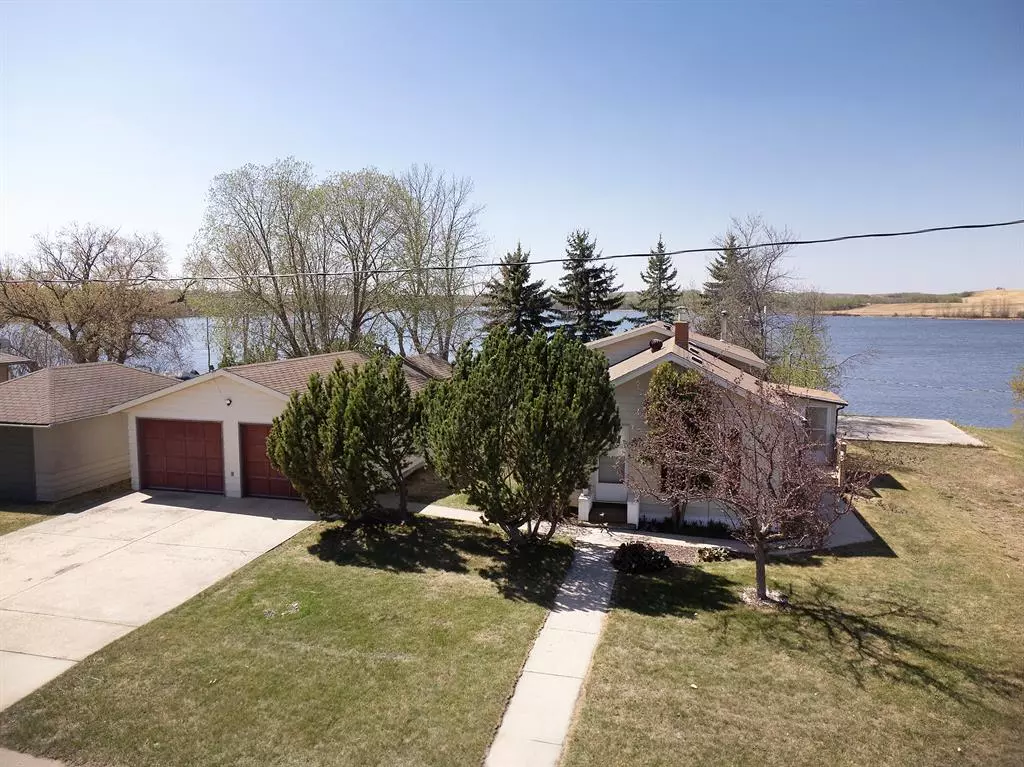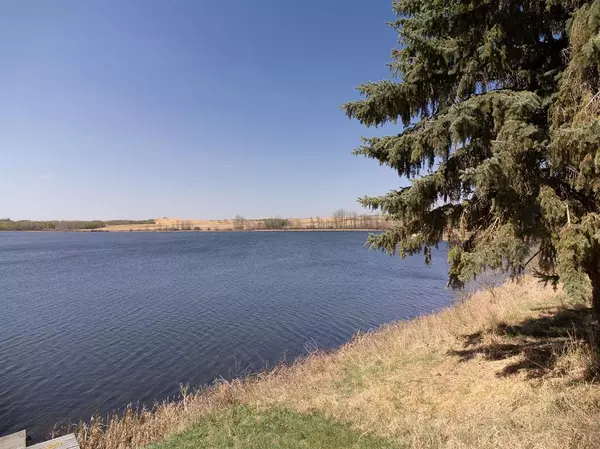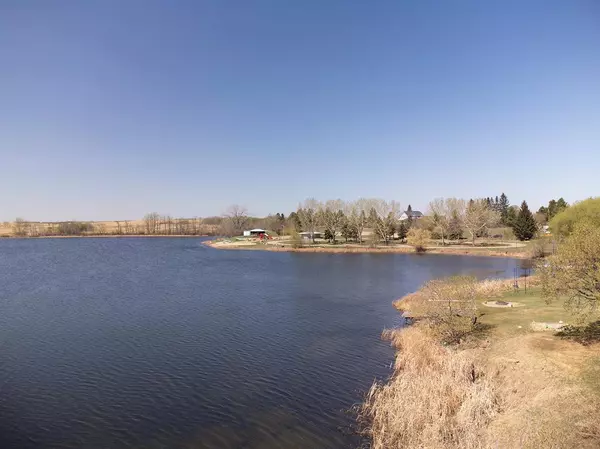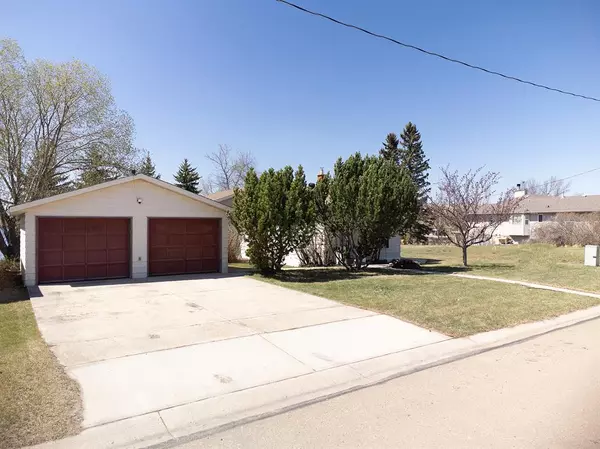$165,000
$169,900
2.9%For more information regarding the value of a property, please contact us for a free consultation.
4712 Lake ST Alix, AB T0C 0B0
3 Beds
2 Baths
1,369 SqFt
Key Details
Sold Price $165,000
Property Type Single Family Home
Sub Type Detached
Listing Status Sold
Purchase Type For Sale
Square Footage 1,369 sqft
Price per Sqft $120
MLS® Listing ID A2046432
Sold Date 05/18/23
Style 4 Level Split
Bedrooms 3
Full Baths 1
Half Baths 1
Originating Board Central Alberta
Year Built 1982
Annual Tax Amount $2,058
Tax Year 2022
Lot Size 7,570 Sqft
Acres 0.17
Lot Dimensions 75 x 107 x 75.25 x 101
Property Description
Unique LAKE FRONT opportunity! Located on the north shore of one of Central Alberta's best kept secrets, this character home offers a great place for a retreat or full time lifestyle. The original home was built in 1938 and the split level addition in 1982. Great galley style kitchen with newer appliance package including a built in dishwasher. Upper floor has huge glass enclosed south (lake) facing room with wood stove and tile floor which is the focal point of the home. Home has hot water heat as well as forced air furnace. The boiler, furnace and hot water tank just inspected by professional to ensure proper operation. Third bedroom on lower level does not have a closet. PWF foundation under the addition. Old style rock and mortar under the original home. Detached double (22x24) garage is a shell with power and two doors with openers and remotes. The 10x12 shed behind the garage is powered. Seller has not resided on the property for many years... as such this is an "as is" sale with no warranties or representations from the seller.
Location
Province AB
County Lacombe County
Zoning R1
Direction NE
Rooms
Basement Partial, Unfinished
Interior
Interior Features Storage
Heating Boiler, Forced Air, Natural Gas, Wood Stove
Cooling None
Flooring Carpet, Linoleum, Tile
Fireplaces Number 1
Fireplaces Type Wood Burning
Appliance Dishwasher, Electric Range, Garage Control(s), Range Hood, Refrigerator, Washer/Dryer, Window Coverings
Laundry Lower Level
Exterior
Garage Double Garage Detached
Garage Spaces 2.0
Garage Description Double Garage Detached
Fence None
Community Features Fishing, Lake, Playground, Schools Nearby, Shopping Nearby, Sidewalks, Street Lights
Roof Type Asphalt Shingle
Porch Deck
Lot Frontage 75.0
Exposure S
Total Parking Spaces 2
Building
Lot Description Back Yard, Beach, Lake, Irregular Lot, Landscaped, Sloped Down
Foundation Brick/Mortar, Wood
Architectural Style 4 Level Split
Level or Stories 4 Level Split
Structure Type Concrete,Metal Siding ,Wood Frame
Others
Restrictions None Known
Tax ID 58102294
Ownership Private
Read Less
Want to know what your home might be worth? Contact us for a FREE valuation!

Our team is ready to help you sell your home for the highest possible price ASAP






