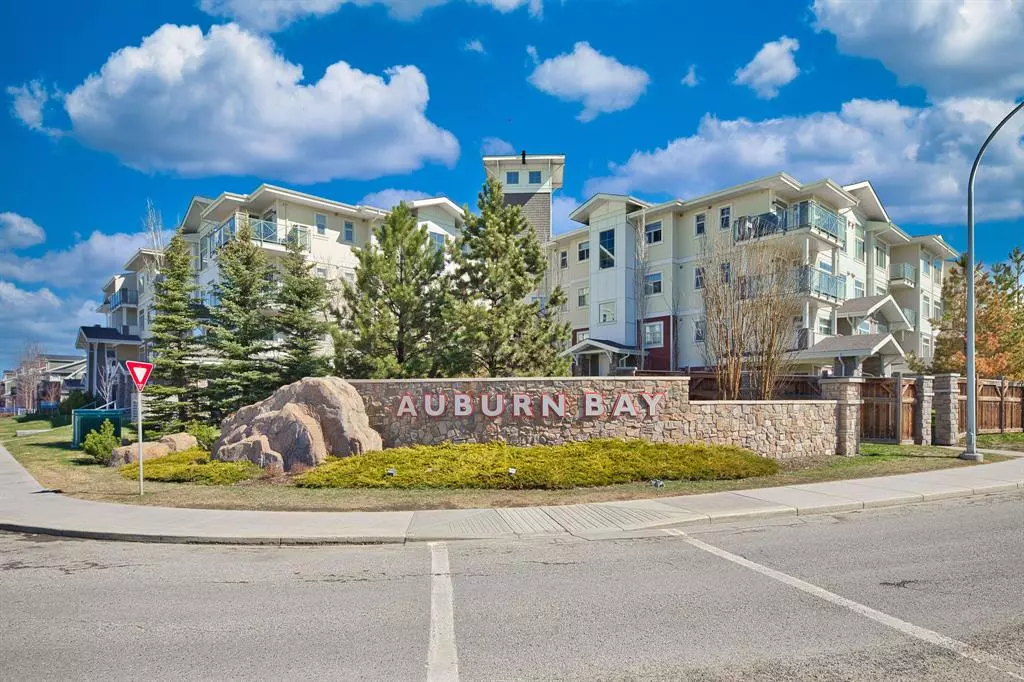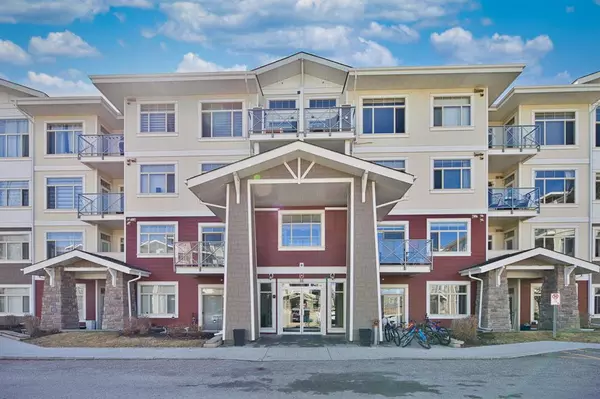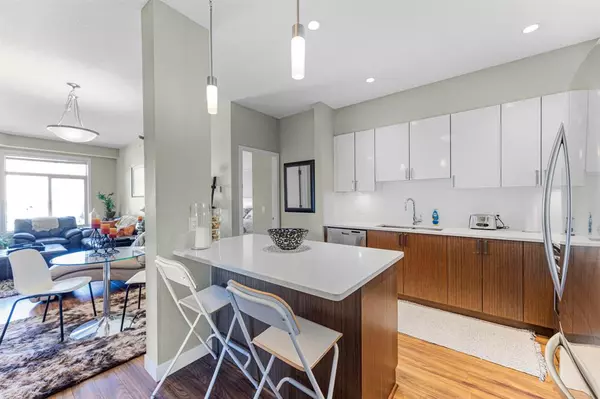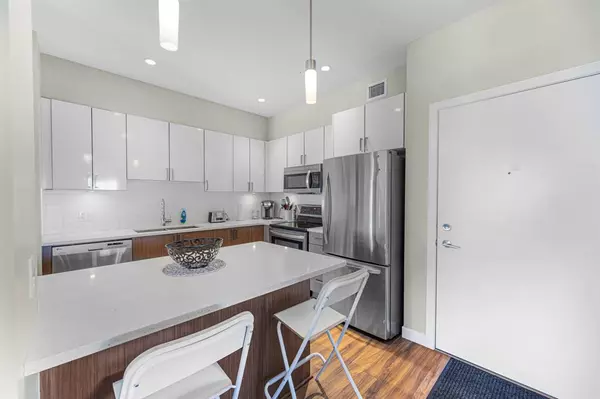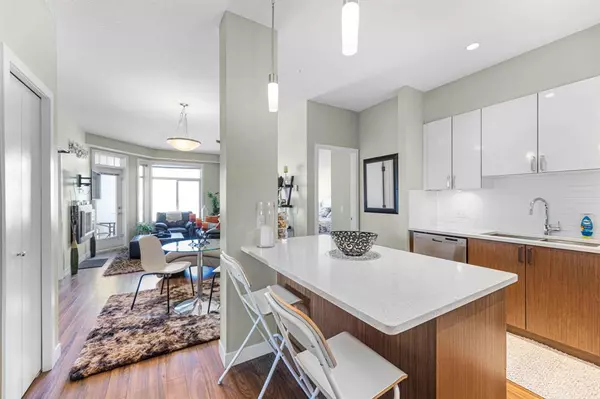$336,000
$339,900
1.1%For more information regarding the value of a property, please contact us for a free consultation.
16 Auburn Bay Link SE #410 Calgary, AB T3M 1Z6
3 Beds
2 Baths
876 SqFt
Key Details
Sold Price $336,000
Property Type Condo
Sub Type Apartment
Listing Status Sold
Purchase Type For Sale
Square Footage 876 sqft
Price per Sqft $383
Subdivision Auburn Bay
MLS® Listing ID A2043597
Sold Date 05/18/23
Style Low-Rise(1-4)
Bedrooms 3
Full Baths 2
Condo Fees $499/mo
HOA Fees $41/ann
HOA Y/N 1
Originating Board Calgary
Year Built 2014
Annual Tax Amount $1,766
Tax Year 2022
Property Description
Welcome to this bright and spacious condo in popular Auburn Bay. This TOP FLOOR, 3 bed, 2 bath and underground parking stall condo has everything you need. At almost 900 sq. ft. and high ceilings in the primary bedroom, this functional floor plan offers an open kitchen with lots of cabinets, an island, stainless steel appliances and quartz countertops. The living room is spacious and has an electric fireplace. The balcony is covered and even has a gas line. The primary bedroom has a vaulted ceilings, a walk-through closet and 3 piece en-suite. Two additional bedrooms and a full 4 piece bathroom and in-suite laundry makes this the perfect home for a single, couple or even a small family. Secure underground parking stall and a large assigned storage make this home a great choice. AND THE LOCATION....Just a short walk to the Auburn Bay Lake and recreational facility and South Health Campus and amenities including shopping, restaurants, coffee shops, movie theatre! Call your favourite REALTOR® today to see it before it's gone.
Location
Province AB
County Calgary
Area Cal Zone Se
Zoning M-2
Direction N
Interior
Interior Features High Ceilings, Kitchen Island, Quartz Counters
Heating In Floor, Natural Gas
Cooling None
Flooring Carpet, Laminate, Tile
Fireplaces Number 1
Fireplaces Type Electric
Appliance Dishwasher, Dryer, Electric Range, Microwave Hood Fan, Refrigerator, Washer
Laundry In Unit
Exterior
Garage Underground
Garage Description Underground
Community Features Clubhouse, Golf, Lake, Park, Playground, Schools Nearby, Shopping Nearby, Sidewalks, Street Lights
Amenities Available Bicycle Storage, Elevator(s), Parking, Snow Removal, Storage
Roof Type Asphalt Shingle
Porch Balcony(s)
Exposure N
Total Parking Spaces 1
Building
Story 4
Architectural Style Low-Rise(1-4)
Level or Stories Single Level Unit
Structure Type Stone,Vinyl Siding,Wood Frame
Others
HOA Fee Include Common Area Maintenance,Heat,Insurance,Maintenance Grounds,Parking,Professional Management,Reserve Fund Contributions,Sewer,Snow Removal,Trash,Water
Restrictions Board Approval
Tax ID 76424510
Ownership Private
Pets Description Restrictions
Read Less
Want to know what your home might be worth? Contact us for a FREE valuation!

Our team is ready to help you sell your home for the highest possible price ASAP


