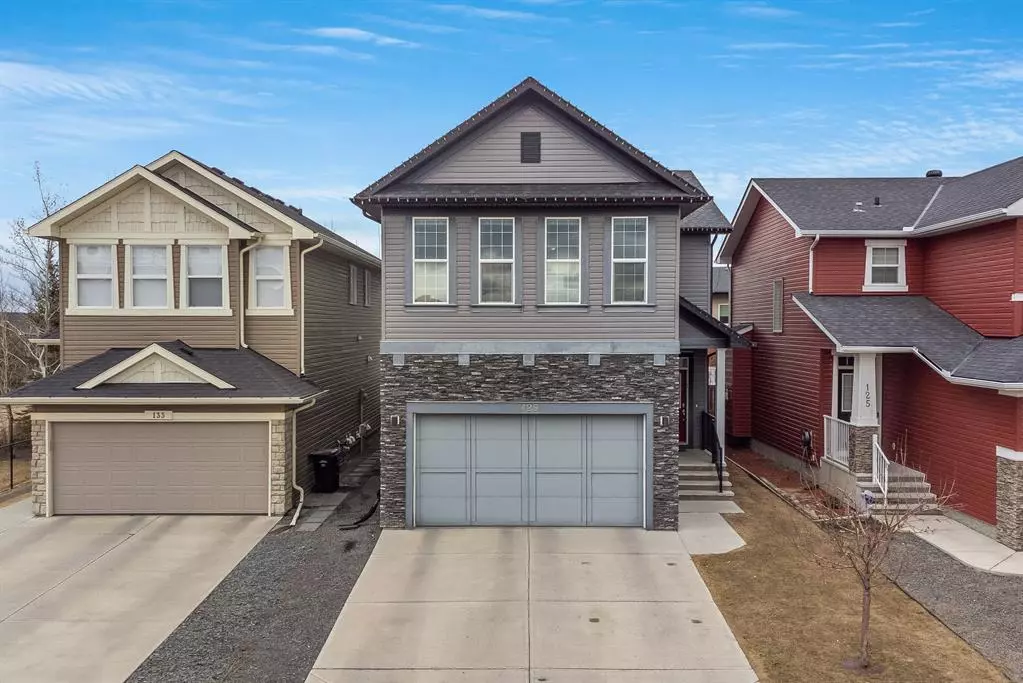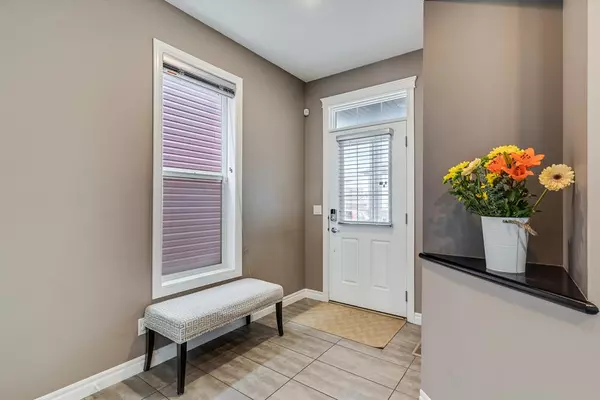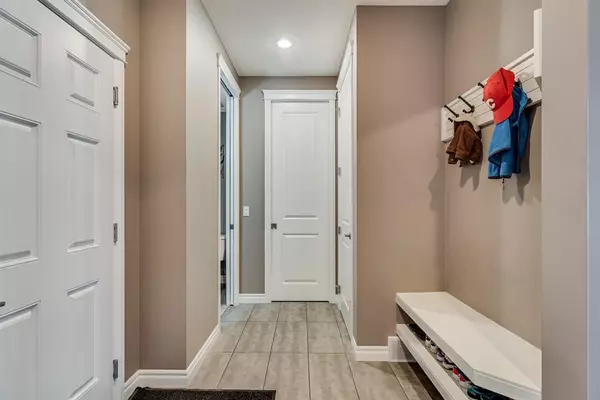$735,000
$739,900
0.7%For more information regarding the value of a property, please contact us for a free consultation.
129 Evanspark GDNS NW Calgary, AB T3P 0G7
3 Beds
3 Baths
2,236 SqFt
Key Details
Sold Price $735,000
Property Type Single Family Home
Sub Type Detached
Listing Status Sold
Purchase Type For Sale
Square Footage 2,236 sqft
Price per Sqft $328
Subdivision Evanston
MLS® Listing ID A2045335
Sold Date 05/16/23
Style 2 Storey
Bedrooms 3
Full Baths 2
Half Baths 1
Originating Board Calgary
Year Built 2011
Annual Tax Amount $3,900
Tax Year 2022
Lot Size 4,058 Sqft
Acres 0.09
Property Description
The phenomenal location of this Evanston family home will catch your eye, and exquisite design with 9’ ceilings on all 3 levels will make you fall in love. A spacious open floorplan has large windows and tons of natural light from the east. A sleek kitchen in a stylish monochromatic palette features quality stainless appliances, tons of counterspace, and an eat-up island. Quartz counters and subway tile backsplashes are high-end touches, while a walk- through pantry, and extended kitchen cabinets are coveted elements. The dining area offers tons of room for big family dinners, and in the living room a statement fireplace sets the tone with a classy, yet cozy aesthetic. The front hall holds the entry from the double attached garage, as well as a half bath and loads of room to keep your outerwear organized. Upstairs, an epic bonus room has been upgraded to make watching the game or a movie an experience with surround sound and a projector set up that will transport you rink side. Your feet will sink into plush upgraded carpet throughout the level, including in the stunning primary suite. This room has been transformed into a gorgeous retreat. A feature wall is both interesting and elegant, and the addition of a fireplace takes the comfort to another level. It is also wired for a speaker system. The spa like ensuite is absolutely dreamy. Dual vanities are set to either side of an oversize soaker tub, and lovely tile work extends into the luxurious glassed-in shower, which is complete with a rain shower head. The large walk-in closet is also here, making getting ready a breeze! Both secondary bedrooms are generous with oversized windows, and the main bathroom is large and well-appointed. A laundry room rounds out this storey. Other upgrades are central ac, hot water on demand, a security system with front and rear cameras, and keyless entry. The basement is unfinished, so bring your ideas! Outside, a massive composite deck is ready for your outdoor gatherings. A big stretch of lawn even has a putting green. The exterior has had several improvements, too. The window well covers are custom, and there are hot and cold taps as well as a gas BBQ line, automatic exterior lighting, and permanent Christmas lights. Set just one house in from the park, and backing onto a secluded corner of the care centre behind, this area feels very private. Yet, you are in walking distance to schools and the multitude of shops, services, and restaurants at Evanston Towne Centre. There is also a pathway system that runs throughout this area, so you can spend your free time outside. Nearby, Stoney Trail provides easy access to all neighbourhoods of Calgary in a short drive, or you can skip the city and head straight west into the mountains. See this one today!
Location
Province AB
County Calgary
Area Cal Zone N
Zoning R-1N
Direction W
Rooms
Basement Full, Unfinished
Interior
Interior Features Granite Counters, Kitchen Island, No Animal Home, No Smoking Home
Heating Forced Air, Natural Gas
Cooling Central Air
Flooring Carpet, Ceramic Tile, Hardwood
Fireplaces Number 2
Fireplaces Type Family Room, Gas, Mantle, Master Bedroom
Appliance Central Air Conditioner, Dishwasher, Electric Stove, Garage Control(s), Microwave Hood Fan, Washer/Dryer, Window Coverings
Laundry Upper Level
Exterior
Garage Double Garage Attached, Driveway
Garage Spaces 2.0
Garage Description Double Garage Attached, Driveway
Fence Fenced
Community Features Park, Playground, Schools Nearby, Shopping Nearby, Sidewalks
Roof Type Asphalt Shingle
Porch Deck
Lot Frontage 34.68
Total Parking Spaces 4
Building
Lot Description Back Yard, Front Yard, Landscaped, Rectangular Lot
Foundation Poured Concrete
Architectural Style 2 Storey
Level or Stories Two
Structure Type Stone,Vinyl Siding
Others
Restrictions None Known
Tax ID 76830592
Ownership Private
Read Less
Want to know what your home might be worth? Contact us for a FREE valuation!

Our team is ready to help you sell your home for the highest possible price ASAP






