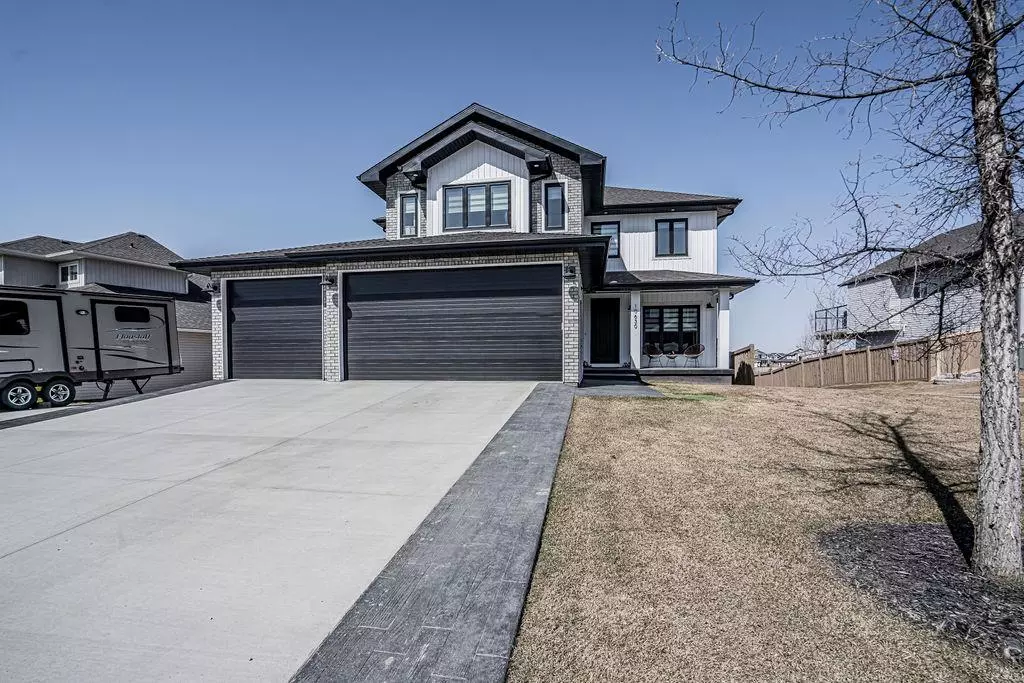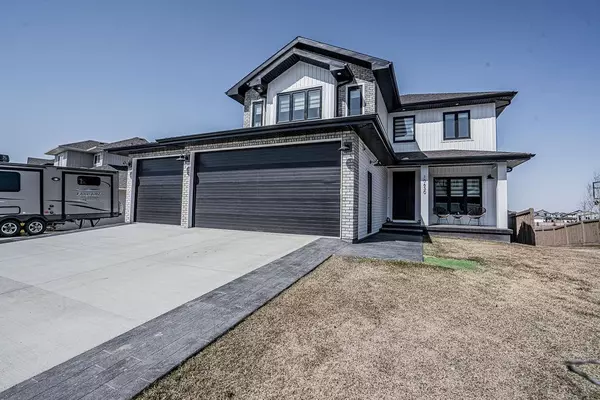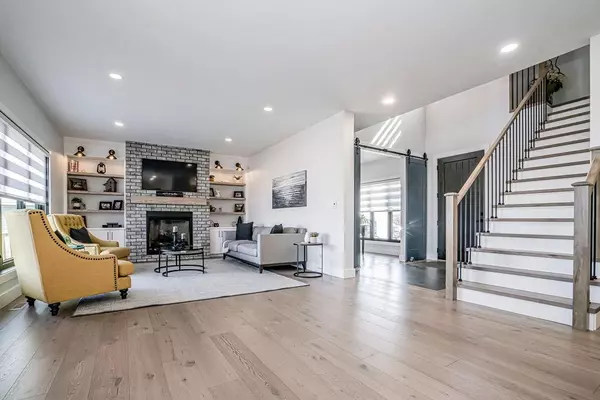$990,000
$1,065,000
7.0%For more information regarding the value of a property, please contact us for a free consultation.
10630 152B AVE Rural Grande Prairie No. 1 County Of, AB T8X 0S4
4 Beds
5 Baths
2,787 SqFt
Key Details
Sold Price $990,000
Property Type Single Family Home
Sub Type Detached
Listing Status Sold
Purchase Type For Sale
Square Footage 2,787 sqft
Price per Sqft $355
Subdivision Whispering Ridge
MLS® Listing ID A2043096
Sold Date 05/16/23
Style 2 Storey
Bedrooms 4
Full Baths 4
Half Baths 1
Originating Board Grande Prairie
Year Built 2018
Annual Tax Amount $5,717
Tax Year 2022
Lot Size 8,973 Sqft
Acres 0.21
Property Description
Welcome to this stylish and VERY well appointed custom built 2 story home, backing onto the pond and beside the walking trail in the sought after Whispering Ridge community. The expansive main floor boasts a professional kitchen equipped with Electrolux appliances including full fridge and full freezer, double wall ovens with microwave and warming drawer, and induction cooktop. You will fall in love with the gorgeous cabinetry and quartz counters, the huge quartz waterfall island, and butler pantry. There are luxuries galore like the pot filler at the cooktop, garburators in both the main and prep sinks, trash and recycle bins in the cabinets, Kohler cast iron apron sink & no touch faucet, beautiful pendant lighting, etc. You can enjoy large family dinners in the open dining and living spaces, and the garden door off the dining takes you to your covered composite deck and beautiful views of the pond and the countryside. There is also an office off the front entry and a 1/2 bath on the main floor - and coming in from the garage you'll find large entryway with hooks, drawer cubbies and a walk in closet! Upstairs features a laundry room with folding counter and wall mounted drying racks, and 3 bedrooms - each with their own walk in closet AND ensuite. The primary bedroom has a walk in closet with built-ins, and a spa-like ensuite with free standing soaker tub, double sinks, and 5' custom tile/glass shower. The daylight basement has huge windows, in floor heat, marbled concrete epoxy floor, an ultra cool custom bar with metal riveted counter top, sink, beverage fridge and dishwasher, a rec area, full gym area with rubber flooring, bedroom with walk in closet, bathroom with tile shower, AND....under the garage is the 20'x26' theatre room! Through the utility room, there's also a door to the the separate 12'x26' seasonal storage bay under the garage, which has a rear door and concrete pad going up to the back yard. The triple garage is finished and has epoxy coated floors and in floor heat in the structural suspended floor system. The concrete driveway is 4 car wide with stamped concrete accents, and there's rv parking with full hookups - 30amp plug & sani dump. Fully landscaped with irrigation and fully fenced. 4,533 sq ft of developed space, 9' ceilings on all 3 floors, and of course it also has air conditioning. This home is a dream -hurry to make it yours!
Location
Province AB
County Grande Prairie No. 1, County Of
Zoning RR2
Direction S
Rooms
Basement Finished, Full
Interior
Interior Features Bar, Breakfast Bar, Built-in Features, Closet Organizers, Double Vanity, High Ceilings, Kitchen Island, Metal Counters, Pantry, Quartz Counters, Soaking Tub, Walk-In Closet(s)
Heating Boiler, Forced Air, Natural Gas
Cooling None
Flooring Carpet, Ceramic Tile, Concrete, Hardwood
Fireplaces Number 1
Fireplaces Type Gas, Living Room
Appliance Bar Fridge, Central Air Conditioner, Dishwasher, Double Oven, Dryer, Freezer, Garburator, Humidifier, Induction Cooktop, Microwave, Range Hood, Refrigerator, Warming Drawer, Washer, Window Coverings, Wine Refrigerator
Laundry Upper Level
Exterior
Garage Concrete Driveway, Triple Garage Attached
Garage Spaces 3.0
Garage Description Concrete Driveway, Triple Garage Attached
Fence Fenced
Community Features Park, Playground, Schools Nearby
Waterfront Description Pond
Roof Type Asphalt Shingle
Porch Deck, Front Porch
Lot Frontage 67.0
Total Parking Spaces 8
Building
Lot Description Back Yard, No Neighbours Behind, Landscaped, Views
Foundation Poured Concrete
Architectural Style 2 Storey
Level or Stories Two
Structure Type Brick,Vinyl Siding
Others
Restrictions None Known
Tax ID 77483937
Ownership Private
Read Less
Want to know what your home might be worth? Contact us for a FREE valuation!

Our team is ready to help you sell your home for the highest possible price ASAP






