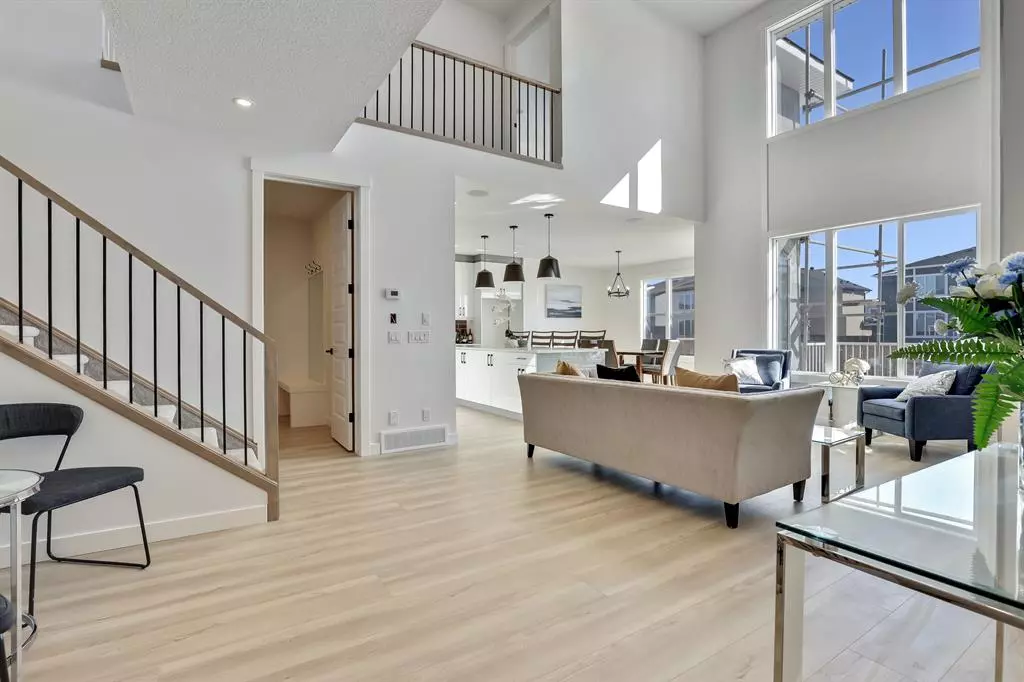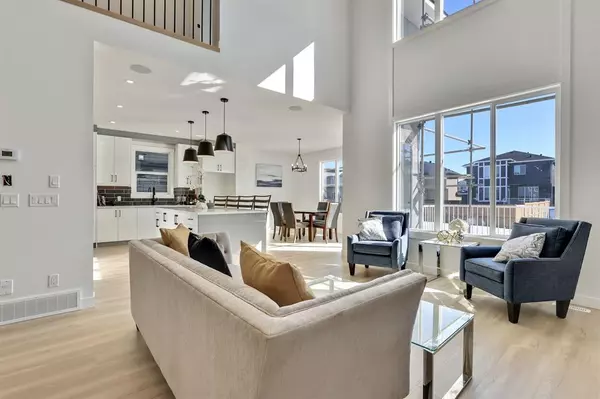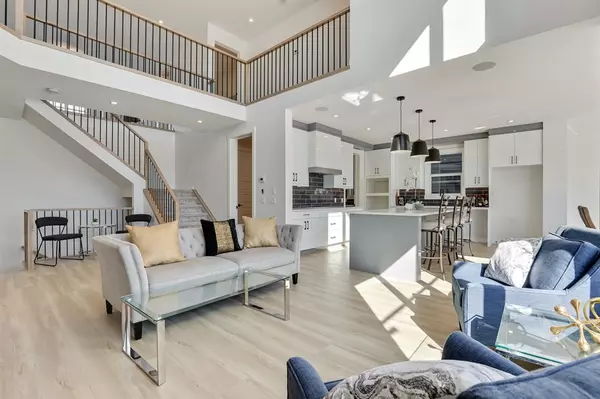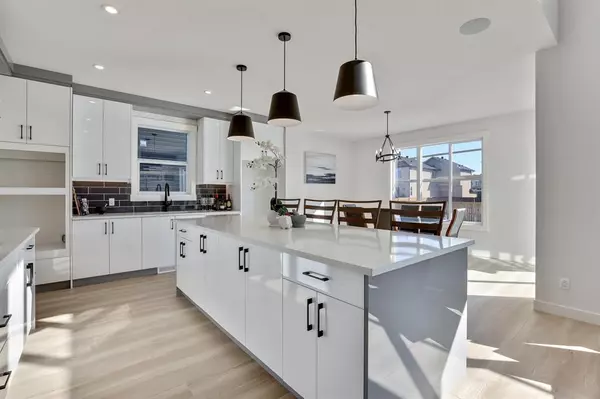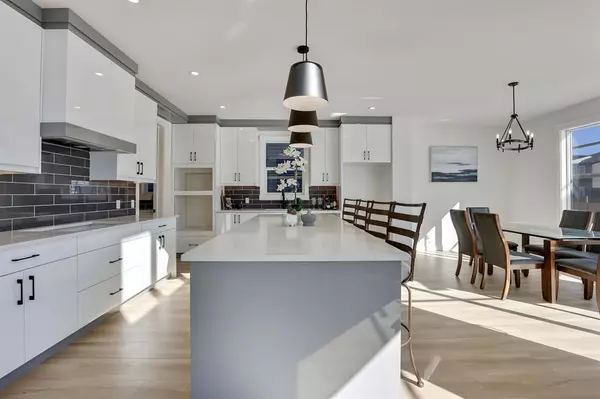$845,000
$850,000
0.6%For more information regarding the value of a property, please contact us for a free consultation.
17 North Bridges Bay SW Langdon, AB T0J1X3
4 Beds
4 Baths
2,981 SqFt
Key Details
Sold Price $845,000
Property Type Single Family Home
Sub Type Detached
Listing Status Sold
Purchase Type For Sale
Square Footage 2,981 sqft
Price per Sqft $283
Subdivision Bridges Of Langdon
MLS® Listing ID A2034593
Sold Date 05/15/23
Style 2 Storey
Bedrooms 4
Full Baths 3
Half Baths 1
Originating Board Calgary
Year Built 2023
Annual Tax Amount $866
Tax Year 2022
Lot Size 6,969 Sqft
Acres 0.16
Property Description
Come home to this beautiful 4 bedroom, 3.5 bath house. This open floor plan masterfully created by Paramount Homes is an absolute stunner. A large foyer welcomes you and guests as you first arrive, as you walk around the corner the soaring 2 story ceilings in the Great take your breathe away. The main floor has a kitchen any chef would be happy to work in and comes complete with stainless steel appliances. Just off the kitchen is a large butlers pantry which connects to the mudroom. Upstairs you will find 4 bedrooms, 2 complete with their own ensuite and 2 that share a jack and jill bath. The bonus room is flooded with natural light. To get to the master bedroom you pass a cat walk with railing on both sides, this definitely will make you feel like a king or queen every day. Don't hesitate to book your showings today!!!!
Location
Province AB
County Rocky View County
Zoning R1
Direction N
Rooms
Basement Full, Unfinished
Interior
Interior Features Open Floorplan
Heating Forced Air, Natural Gas
Cooling None
Flooring Carpet, Ceramic Tile, Vinyl Plank
Fireplaces Number 1
Fireplaces Type Gas, Great Room
Appliance Built-In Gas Range, Built-In Oven, Dishwasher, Garage Control(s), Microwave, Refrigerator
Laundry Upper Level
Exterior
Garage Triple Garage Attached
Garage Spaces 3.0
Garage Description Triple Garage Attached
Fence None
Community Features Playground, Schools Nearby, Shopping Nearby
Roof Type Asphalt Shingle
Porch Deck
Lot Frontage 52.0
Exposure N
Total Parking Spaces 6
Building
Lot Description Cul-De-Sac, Rectangular Lot
Foundation Poured Concrete
Architectural Style 2 Storey
Level or Stories Two
Structure Type Stucco,Wood Frame
New Construction 1
Others
Restrictions Architectural Guidelines
Tax ID 76918131
Ownership Private
Read Less
Want to know what your home might be worth? Contact us for a FREE valuation!

Our team is ready to help you sell your home for the highest possible price ASAP


