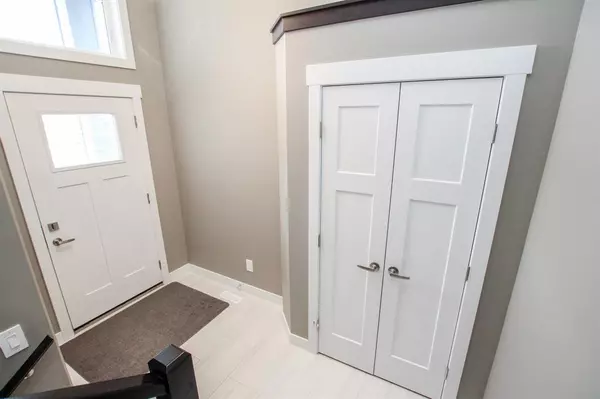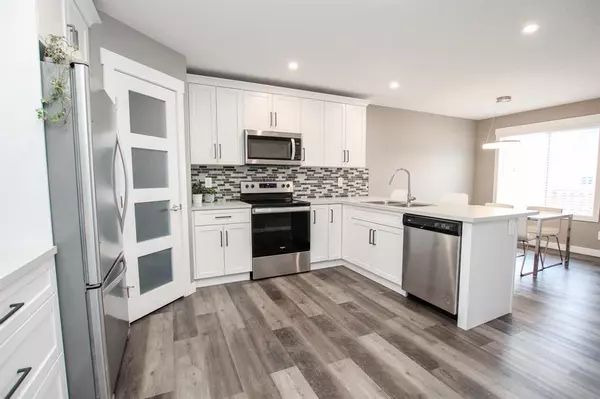$365,000
$369,900
1.3%For more information regarding the value of a property, please contact us for a free consultation.
4769 Aspen Lakes BLVD Blackfalds, AB T4M 0M8
3 Beds
2 Baths
1,328 SqFt
Key Details
Sold Price $365,000
Property Type Single Family Home
Sub Type Detached
Listing Status Sold
Purchase Type For Sale
Square Footage 1,328 sqft
Price per Sqft $274
Subdivision Aspen Lakes West
MLS® Listing ID A2024853
Sold Date 05/12/23
Style Bi-Level
Bedrooms 3
Full Baths 2
Originating Board Central Alberta
Year Built 2022
Annual Tax Amount $2,224
Tax Year 2022
Lot Size 4,870 Sqft
Acres 0.11
Property Description
3 BDRM, 2 BATH BI-LEVEL BUILT BY SAN MARIA HOMES ~ ALBERTA NEW HOME WARRANTY ~ SOUTH FACING BACKYARD WITH REAR PARKING ~ Covered front entry welcomes you and leads to a tile foyer with over 12' ceilings and a chandelier ~ The main living area features vinyl plank flooring and high ceilings ~ The kitchen offers a functional layout with plenty of white painted maple cabinets with pots and pan drawers, crown mouldings and matte black pulls, endless counterspace including an eating bar, full mosaic tile backsplash, walk in corner pantry, stainless steel appliances and recessed lighting ~ The dining space opens to the kitchen, can easily host a large family gathering, has an LED chandelier, a large picture window and garden door access to the 12' x 12' deck and backyard ~ The living room features tray ceilings with recessed lighting and a massive south facing window that offers tons of natural light ~ The spacious primary bedroom can easily accommodate a king bed plus multiple pieces of furniture, has dual closets with built in organizers and a 4 piece ensuite ~ 2 additional main floor bedrooms are both a generous size, have large windows and are conveniently located next to the 4 piece main bathroom ~ The partially finished basement with large above grade windows has some framing and drywall completed, bathroom plumbing roughed in, in floor heating roughed in, and space for a huge family room, additional bedrooms and storage ~ Laundry is located in the furnace room ~ Other great features include; central vacuum roughed in, energy efficient LOW-E argon windows, energy efficient furnace, heat recovery ventilator (HRV), all swing doors on closets, non smoking , no pet home, original owner ~ The sunny south facing backyard has well established trees offering privacy and shade, a parking pad with room for at least 2 vehicles and back alley access ~ Located steps to walking trails and Aspen Lakes, multiple parks and playgrounds with easy access to schools, shopping the Abbey Centre and highway 2 ~ Pride of ownership is evident in this well cared for home!
Location
Province AB
County Lacombe County
Zoning R1M
Direction N
Rooms
Basement Full, Unfinished
Interior
Interior Features Bathroom Rough-in, Breakfast Bar, Chandelier, Closet Organizers, High Ceilings, No Animal Home, No Smoking Home, Open Floorplan, Pantry, Recessed Lighting, Storage, Tray Ceiling(s), Vinyl Windows
Heating In Floor Roughed-In, Forced Air, Natural Gas
Cooling None
Flooring Carpet, Linoleum, Tile, Vinyl
Appliance Dishwasher, Microwave, Refrigerator, Stove(s), Window Coverings
Laundry In Basement
Exterior
Garage Off Street, Parking Pad
Garage Description Off Street, Parking Pad
Fence Partial
Community Features Lake, Other, Park, Playground, Schools Nearby, Shopping Nearby
Utilities Available Electricity Connected, Natural Gas Connected
Roof Type Asphalt Shingle
Porch Deck
Lot Frontage 41.64
Total Parking Spaces 2
Building
Lot Description Back Lane, Back Yard, Landscaped, Street Lighting, Rectangular Lot, Treed
Foundation Poured Concrete
Sewer Public Sewer
Water Public
Architectural Style Bi-Level
Level or Stories Bi-Level
Structure Type Vinyl Siding,Wood Frame
Others
Restrictions None Known
Tax ID 78948894
Ownership Private
Read Less
Want to know what your home might be worth? Contact us for a FREE valuation!

Our team is ready to help you sell your home for the highest possible price ASAP






