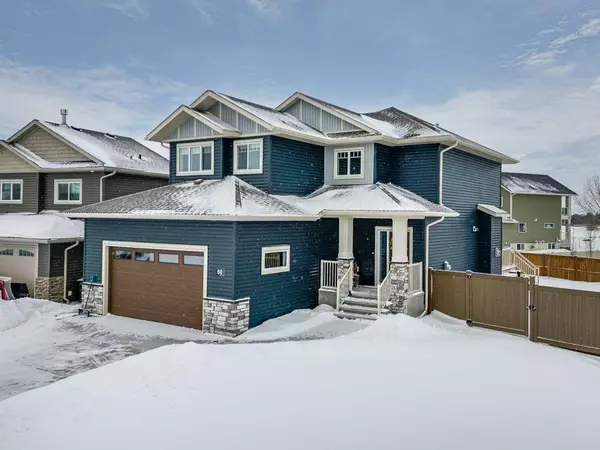$532,000
$549,900
3.3%For more information regarding the value of a property, please contact us for a free consultation.
50 Napoleon Meadows WAY Innisfail, AB T4G 0N6
3 Beds
3 Baths
1,897 SqFt
Key Details
Sold Price $532,000
Property Type Single Family Home
Sub Type Detached
Listing Status Sold
Purchase Type For Sale
Square Footage 1,897 sqft
Price per Sqft $280
Subdivision Napoleon Lake
MLS® Listing ID A2026944
Sold Date 05/12/23
Style 2 Storey
Bedrooms 3
Full Baths 2
Half Baths 1
Originating Board Central Alberta
Year Built 2021
Annual Tax Amount $4,107
Tax Year 2022
Lot Size 7,552 Sqft
Acres 0.17
Lot Dimensions 107x38x129x100
Property Description
Exceptional home constructed by Abbey Platinum Master Built! This one owner home as been loved and cared for and is bursting at the seams with gorgeous features and numerous upgrades. Located in a very private and prestigious cul-de-sac surrounded by parks, playgrounds, walking trails, plus close to all other amenities like schools, shopping as well as highway 2 and 54. This spotless gem features a covered front veranda, spacious foyer, expansive main floor design boasting 9ft ceilings, triple pane windows, numerous potted lights and space for the whole family to enjoy. The gourmet kitchen features 2-tone shaker cabinets, stainless appliances, granite countertops, walk-in corner pantry, massive island with undermount sink, subway tile backsplash, undercounter lighting plus crown moldings. The living room features a floor to ceiling gas fireplace, the dining area is bright and spacious and there’s numerous west facing windows for all the natural light. There’s a main floor laundry room plus a 2pce bathroom. The upper level hosts 3 large bedrooms, a 4pce bathroom and the perfect size bonus room for family movie or game nights. The primary suite is gorgeous with walk-in closet and stunning ensuite with pristine 6ft steam shower! The lower level is undeveloped and features 9ft ceilings and open for the new owner’s personal touches. The attached heated garage measures 23’x24’ and will fit most trucks and/or SUVs . It also features 9ft ceilings, lots of natural night, plenty of storage options and a south-west man door to a concrete pad. The property is fully fenced (wood/vinyl), landscaped with new trees added plus there’s a gravel pad for RV. Additional features of this property include upgraded insulation, granite counter tops & tiled floors in all bathrooms, gas line to deck, central AC and roughed in in-floor heat in the basement. This is truly a great property!
Location
Province AB
County Red Deer County
Zoning R-1B
Direction NE
Rooms
Basement Full, Unfinished
Interior
Interior Features See Remarks
Heating Forced Air, Natural Gas
Cooling Central Air
Flooring Carpet, Tile, Vinyl Plank
Fireplaces Number 1
Fireplaces Type Gas, Mantle, Zero Clearance
Appliance Dishwasher, Electric Stove, Microwave Hood Fan, Refrigerator
Laundry Laundry Room, Main Level
Exterior
Garage Double Garage Attached
Garage Spaces 2.0
Garage Description Double Garage Attached
Fence Fenced
Community Features Golf, Lake, Playground, Schools Nearby, Shopping Nearby
Roof Type Asphalt Shingle
Porch Deck, Front Porch
Lot Frontage 38.0
Total Parking Spaces 2
Building
Lot Description Pie Shaped Lot
Foundation Poured Concrete
Architectural Style 2 Storey
Level or Stories Two
Structure Type Concrete,Vinyl Siding,Wood Frame
Others
Restrictions None Known
Tax ID 56533272
Ownership Private
Read Less
Want to know what your home might be worth? Contact us for a FREE valuation!

Our team is ready to help you sell your home for the highest possible price ASAP






