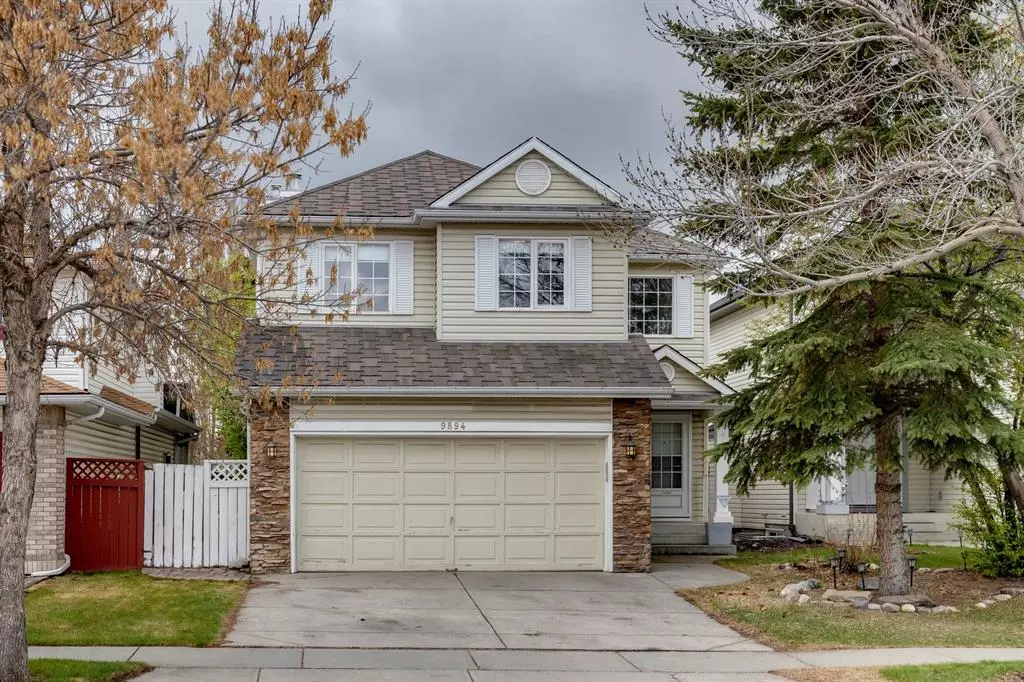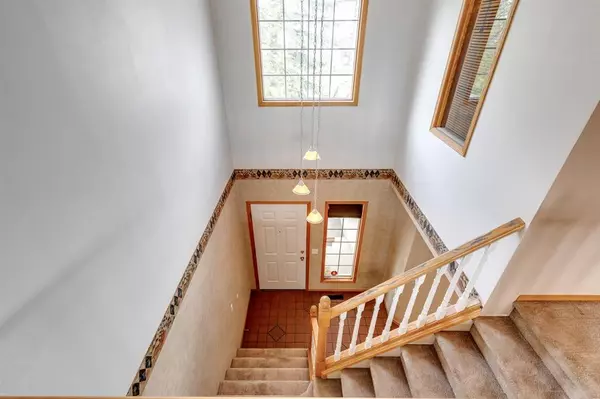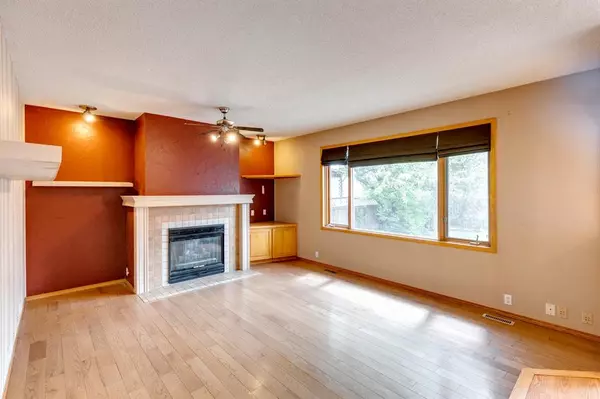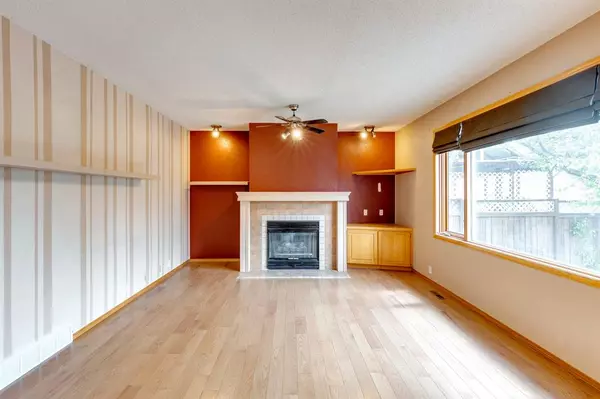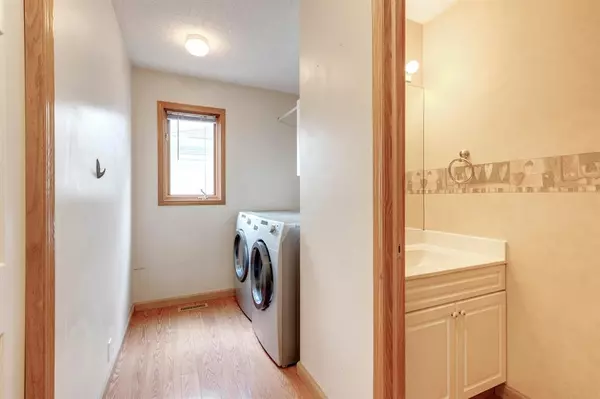$555,000
$529,900
4.7%For more information regarding the value of a property, please contact us for a free consultation.
9894 Hidden Valley DR NW Calgary, AB T3A 5K4
3 Beds
3 Baths
1,706 SqFt
Key Details
Sold Price $555,000
Property Type Single Family Home
Sub Type Detached
Listing Status Sold
Purchase Type For Sale
Square Footage 1,706 sqft
Price per Sqft $325
Subdivision Hidden Valley
MLS® Listing ID A2045017
Sold Date 05/12/23
Style 2 Storey
Bedrooms 3
Full Baths 2
Half Baths 1
Originating Board Calgary
Year Built 1994
Annual Tax Amount $3,027
Tax Year 2022
Lot Size 4,219 Sqft
Acres 0.1
Property Description
Welcome to Hidden Valley, an incredible opportunity to live in this lovely, family-oriented community! This home is just steps away from a ravine with walking paths to nearby schools, also enjoy a private, sunny, south-facing backyard with a stamped concrete patio! The main level includes a laundry room with a 2-piece bathroom, a kitchen with a nice sized island and a walk-in pantry, the living room is equipped with hardwood flooring, a fire place and built-in shelves and for the dining area, we have a vaulted space with large windows, bringing in lots of natural light throughout the home! Upper level includes a den area, utilized as a TV room, a primary bedroom includes a walk-in closet, and a 3-piece ensuite, upper level also has a 4-piece bathroom and 2 more bedrooms nearby. Basement has a large sized family room fit with a wet bar, a den that can be utilized as an office space and tons of room for storage in the utility room!
Location
Province AB
County Calgary
Area Cal Zone N
Zoning R-C1N
Direction N
Rooms
Basement Finished, Full
Interior
Interior Features Bookcases, Built-in Features, Ceiling Fan(s), Chandelier, Closet Organizers, Kitchen Island, Laminate Counters, No Smoking Home, Pantry, Walk-In Closet(s), Wet Bar, Wired for Sound, Wood Windows
Heating Fireplace(s), Forced Air, Natural Gas
Cooling None
Flooring Carpet, Hardwood, Laminate, Linoleum
Fireplaces Number 1
Fireplaces Type Gas, Living Room, Mantle
Appliance Dishwasher, Dryer, Electric Stove, Garage Control(s), Garburator, Range Hood, Refrigerator, Washer, Window Coverings
Laundry Main Level
Exterior
Garage Double Garage Attached, Driveway, Garage Faces Front
Garage Spaces 2.0
Garage Description Double Garage Attached, Driveway, Garage Faces Front
Fence Fenced
Community Features Park, Playground, Shopping Nearby, Sidewalks, Street Lights, Walking/Bike Paths
Roof Type Asphalt Shingle
Porch None
Lot Frontage 38.39
Exposure N
Total Parking Spaces 4
Building
Lot Description Back Lane, Back Yard
Foundation Poured Concrete
Architectural Style 2 Storey
Level or Stories Two
Structure Type Stone,Vinyl Siding,Wood Frame
Others
Restrictions Restrictive Covenant
Tax ID 76305372
Ownership Private
Read Less
Want to know what your home might be worth? Contact us for a FREE valuation!

Our team is ready to help you sell your home for the highest possible price ASAP


