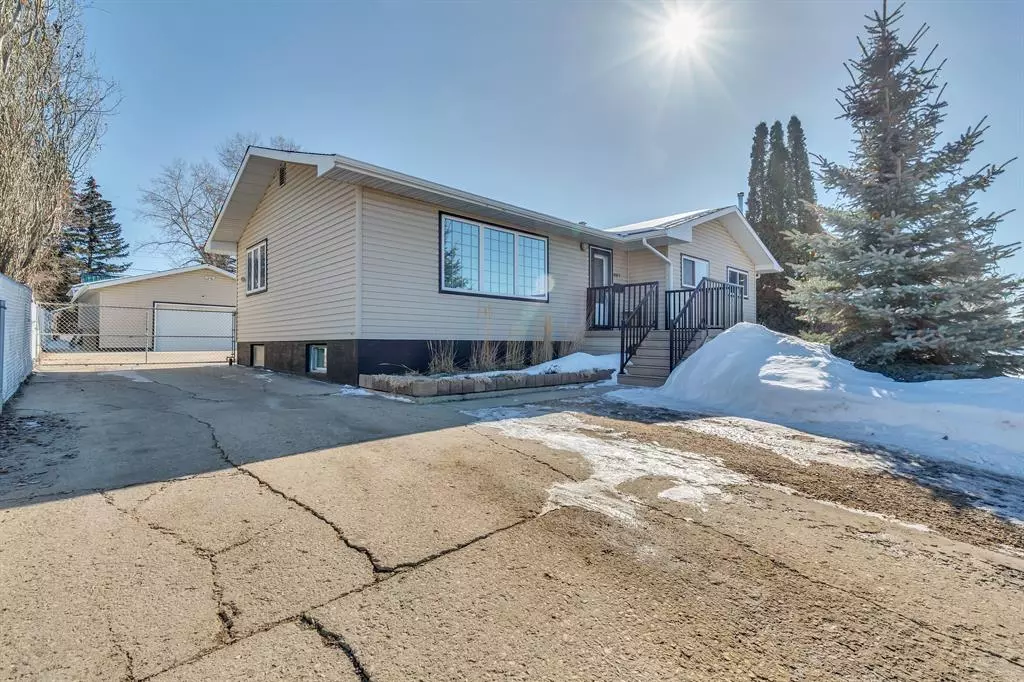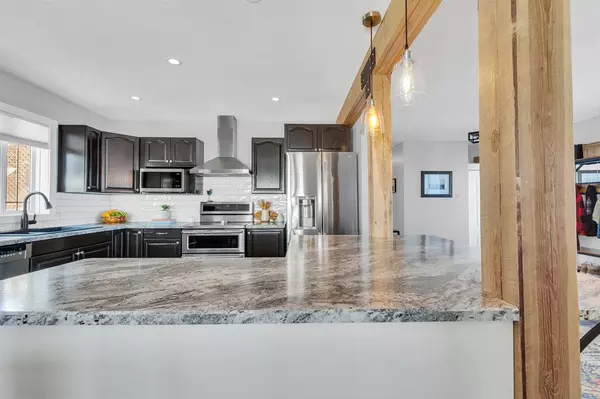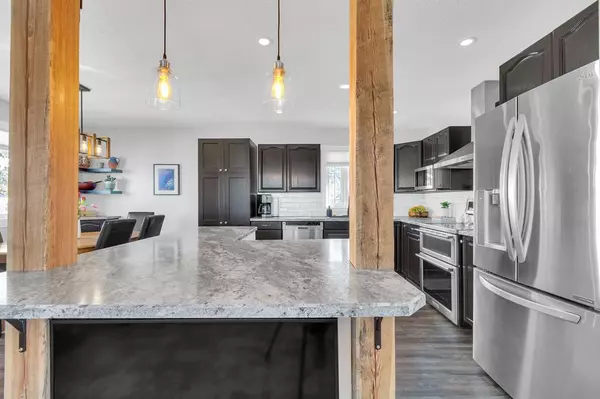$355,000
$359,900
1.4%For more information regarding the value of a property, please contact us for a free consultation.
11107 96 ST Grande Prairie, AB T8V 2A9
4 Beds
2 Baths
1,196 SqFt
Key Details
Sold Price $355,000
Property Type Single Family Home
Sub Type Detached
Listing Status Sold
Purchase Type For Sale
Square Footage 1,196 sqft
Price per Sqft $296
Subdivision Mountview
MLS® Listing ID A2039873
Sold Date 05/12/23
Style Bungalow
Bedrooms 4
Full Baths 2
Originating Board Grande Prairie
Year Built 1964
Annual Tax Amount $3,382
Tax Year 2022
Lot Size 9,600 Sqft
Acres 0.22
Property Description
This charming bungalow located in Mountview has recently undergone renovations, making it the perfect blend of modern updates and original character. The four bedrooms are spacious and comfortable, offering plenty of room for relaxation and rest. As you step into the house, you'll be greeted by a welcoming and warm interior that is flooded with natural light. The open-plan living and dining area is perfect for entertaining guests or spending quality time with family. The kitchen has been recently renovated with all new appliances, you'll love cooking in this well-lit and airy space. The recent renovations have been done with attention to detail and quality, ensuring that you'll enjoy a hassle-free living experience. Not to mention the beautifl,covered ground level patio that overlooks the manicured back yard and the 24x38 ft heated shop. Don't miss out on this incredible opportunity to own a piece of paradise in the charming neighborhood of Mountview.
Location
Province AB
County Grande Prairie
Zoning RG
Direction W
Rooms
Basement Finished, Full
Interior
Interior Features Breakfast Bar, Double Vanity, See Remarks
Heating Forced Air
Cooling None
Flooring Ceramic Tile, Laminate
Appliance Dishwasher, Microwave, Refrigerator, Stove(s), Washer/Dryer
Laundry In Unit
Exterior
Garage Driveway, Parking Pad
Garage Description Driveway, Parking Pad
Fence Fenced
Community Features Park, Playground, Schools Nearby, Shopping Nearby, Sidewalks, Street Lights
Roof Type Asphalt Shingle
Porch Enclosed, Patio
Lot Frontage 63.98
Total Parking Spaces 6
Building
Lot Description Back Yard
Foundation Poured Concrete
Architectural Style Bungalow
Level or Stories One
Structure Type Mixed,Vinyl Siding
Others
Restrictions None Known
Tax ID 75886716
Ownership Private
Read Less
Want to know what your home might be worth? Contact us for a FREE valuation!

Our team is ready to help you sell your home for the highest possible price ASAP






