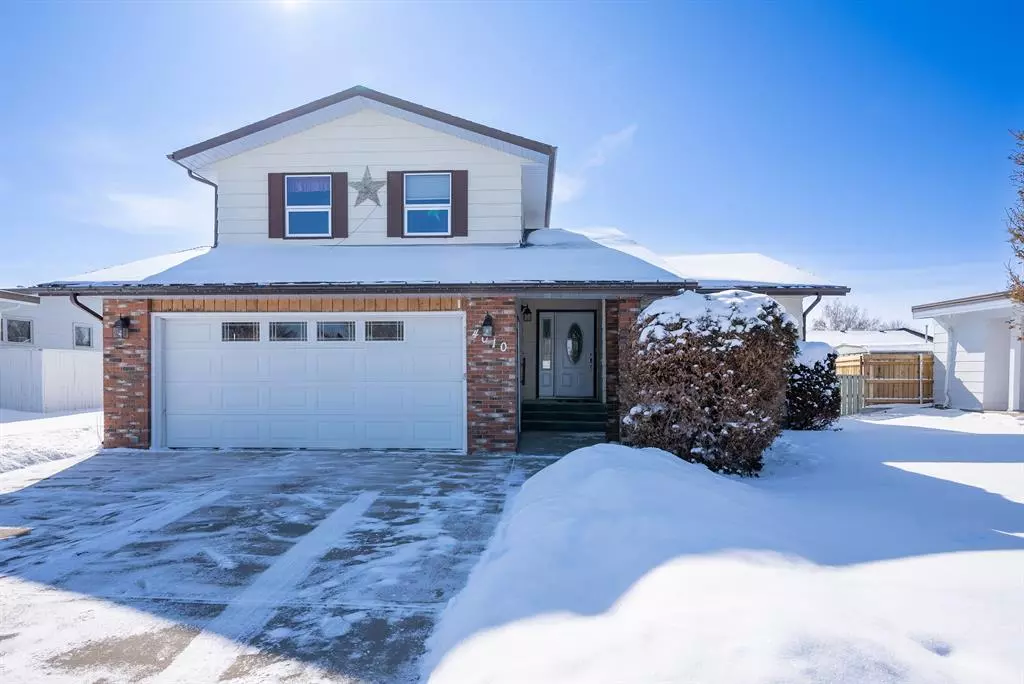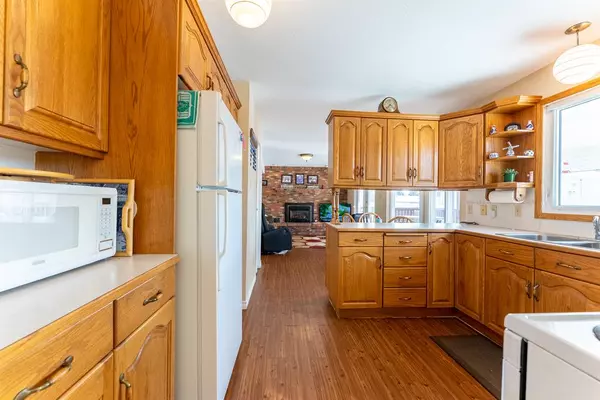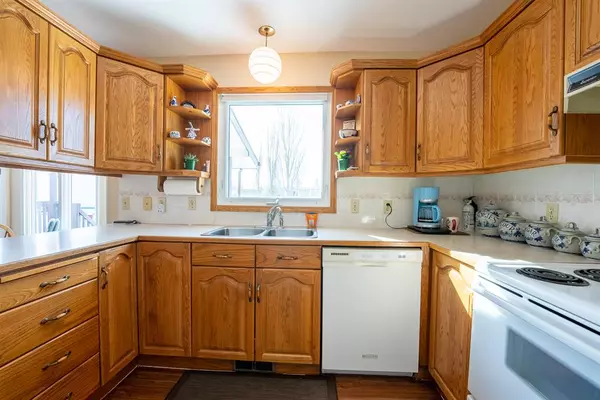$370,000
$379,900
2.6%For more information regarding the value of a property, please contact us for a free consultation.
4010 Forestry AVE S Lethbridge, AB T1K 4X7
3 Beds
3 Baths
1,706 SqFt
Key Details
Sold Price $370,000
Property Type Single Family Home
Sub Type Detached
Listing Status Sold
Purchase Type For Sale
Square Footage 1,706 sqft
Price per Sqft $216
Subdivision Redwood
MLS® Listing ID A2029085
Sold Date 05/11/23
Style 2 Storey Split
Bedrooms 3
Full Baths 3
Originating Board Lethbridge and District
Year Built 1978
Annual Tax Amount $3,534
Tax Year 2022
Lot Size 6,586 Sqft
Acres 0.15
Property Description
This well cared for 3 bedroom, two story home in the sought after southside neighborhood of Redwood is a must see! The main floor features a spacious front living room with lots of natural light that flows nicely into the formal dining room. Continuing on this main floor, you will find the well appointed kitchen with breakfast nook and a second living room that has access to the covered back deck. The laundry room, half bathroom and access out to the double attached garage round out this level. Upstairs boasts a large master bedroom with ensuite bathroom and walk-in closet, two other good sized bedrooms and another full bathroom. The partially finished basement features a large family room, tons of storage space and potential for a fourth bedroom. This home is situated on a spacious lot with RV parking in the back, alley access, and beautiful landscaping.
Location
Province AB
County Lethbridge
Zoning R-L
Direction E
Rooms
Basement Partial, Partially Finished
Interior
Interior Features Ceiling Fan(s)
Heating Forced Air
Cooling None
Flooring Carpet, Laminate
Fireplaces Number 1
Fireplaces Type Brick Facing, Gas
Appliance Dishwasher, Dryer, Freezer, Refrigerator, Stove(s), Washer, Window Coverings
Laundry Main Level
Exterior
Garage Concrete Driveway, Double Garage Attached, Garage Faces Front, See Remarks
Garage Spaces 2.0
Garage Description Concrete Driveway, Double Garage Attached, Garage Faces Front, See Remarks
Fence Fenced
Community Features Park, Shopping Nearby
Roof Type Asphalt Shingle
Porch Deck
Lot Frontage 991.0
Total Parking Spaces 4
Building
Lot Description Back Yard, Private
Foundation Poured Concrete
Architectural Style 2 Storey Split
Level or Stories Two
Structure Type Brick,Masonite
Others
Restrictions None Known
Tax ID 75841167
Ownership Private
Read Less
Want to know what your home might be worth? Contact us for a FREE valuation!

Our team is ready to help you sell your home for the highest possible price ASAP






