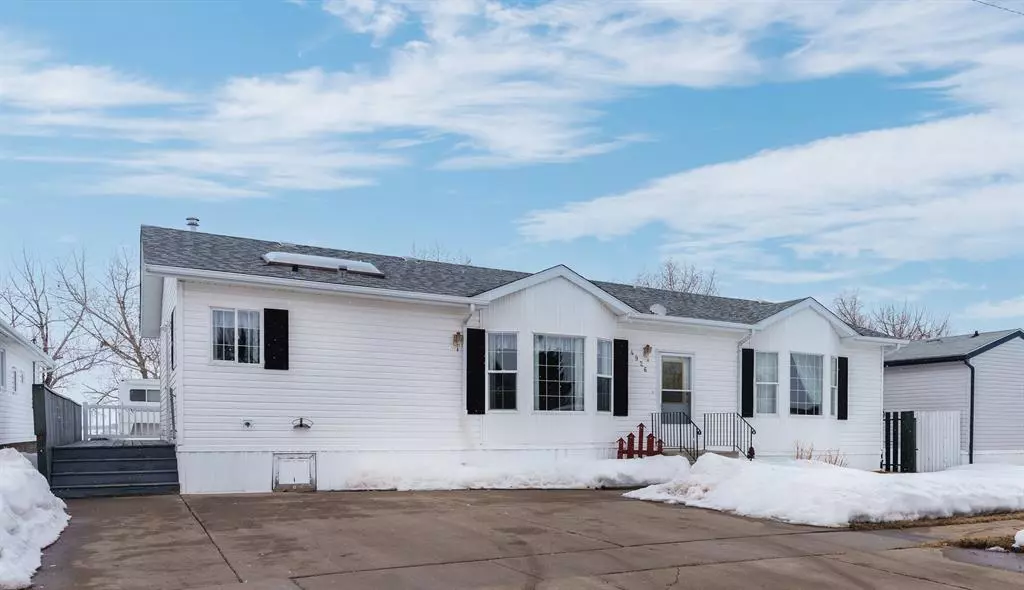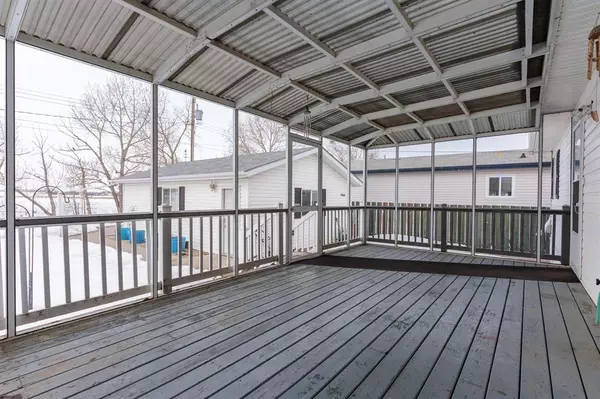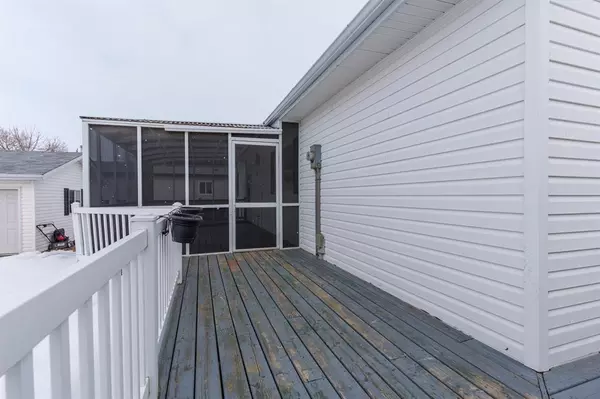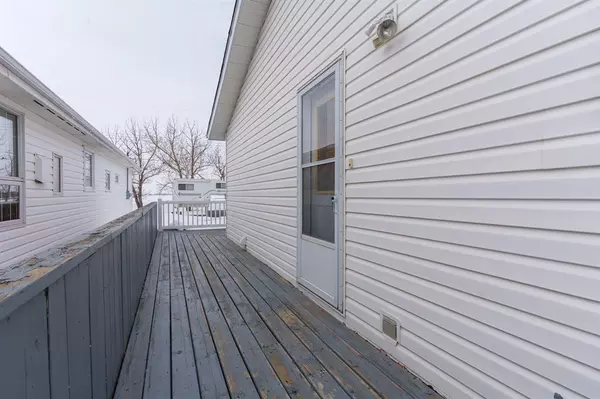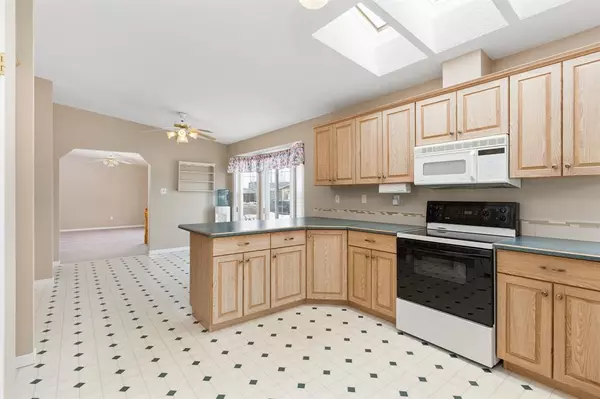$157,900
$179,500
12.0%For more information regarding the value of a property, please contact us for a free consultation.
4926 59 ST Killam, AB T0B 2L0
2 Beds
2 Baths
1,421 SqFt
Key Details
Sold Price $157,900
Property Type Single Family Home
Sub Type Detached
Listing Status Sold
Purchase Type For Sale
Square Footage 1,421 sqft
Price per Sqft $111
Subdivision Killam
MLS® Listing ID A2035772
Sold Date 05/11/23
Style Double Wide Mobile Home
Bedrooms 2
Full Baths 2
Originating Board Central Alberta
Year Built 1996
Annual Tax Amount $1,381
Tax Year 2022
Lot Size 7,500 Sqft
Acres 0.17
Property Description
Nestled quietly on a beautiful lot, this home is the perfect escape for someone looking to buy an experience, as much as they are looking to buy a forever home. With a backyard view of the Alberta prairies, and a quiet neighborhood that isn’t polluted with the hustle and bustle of a city, this 2-bedroom,2-bathroom home brings the perfect living space for those who have an adoration for nature, are looking to downsize or are first time homeowners. You’ll experience walking into a luxurious setting with its high ceilings, open concept living space and massive sunken living room. Get the perfect temperature running through the house during those hot summer months with your central air conditioning or step outside onto your covered and screened in deck to enjoy a glass of ice-cold lemonade and allow the warmth to soak into your bones. Let’s not forget those teeth chattering winter months though, this home also has you covered there with the comfort and convenience of a double detached heated garage. Once you walk through the door of this well-loved property, you will be captivated with the abundance of windows that let’s the natural light shine into every room in the house, and not overlooking the skylights featured in the kitchen as well as main bathroom. If you’re looking for a home that feels like an escape and has the ease of having everything all on one level, this is the home you have been waiting for.
Location
Province AB
County Flagstaff County
Zoning R-1
Direction E
Rooms
Basement None
Interior
Interior Features Ceiling Fan(s), Central Vacuum, High Ceilings, Laminate Counters, Open Floorplan, Pantry, Skylight(s)
Heating Forced Air
Cooling Central Air
Flooring Carpet, Linoleum
Appliance Central Air Conditioner, Dishwasher, Electric Stove, Garage Control(s), Garburator, Microwave, Refrigerator, Washer/Dryer, Window Coverings
Laundry Main Level
Exterior
Garage Double Garage Detached, Parking Pad, RV Access/Parking
Garage Spaces 2.0
Garage Description Double Garage Detached, Parking Pad, RV Access/Parking
Fence Partial
Community Features Park, Playground, Pool, Schools Nearby, Shopping Nearby, Sidewalks
Roof Type Asphalt
Porch Deck, Screened
Lot Frontage 62.0
Total Parking Spaces 4
Building
Lot Description Back Lane, Back Yard, Front Yard, Low Maintenance Landscape, No Neighbours Behind, Rectangular Lot, Views
Foundation Piling(s)
Architectural Style Double Wide Mobile Home
Level or Stories One
Structure Type Wood Frame
Others
Restrictions None Known
Tax ID 56747412
Ownership Private
Read Less
Want to know what your home might be worth? Contact us for a FREE valuation!

Our team is ready to help you sell your home for the highest possible price ASAP


