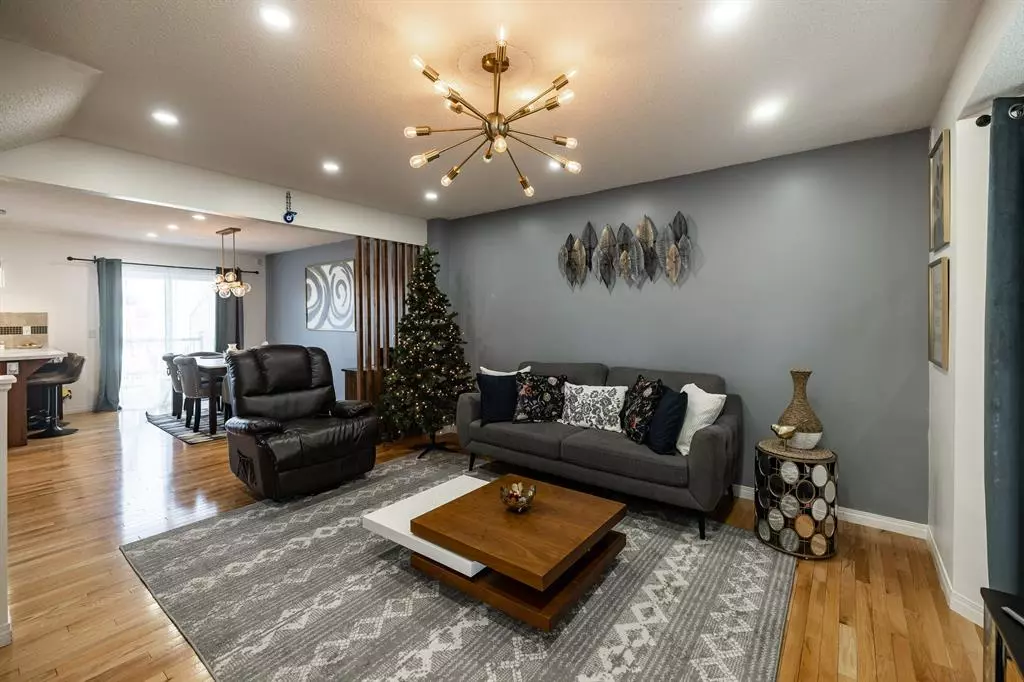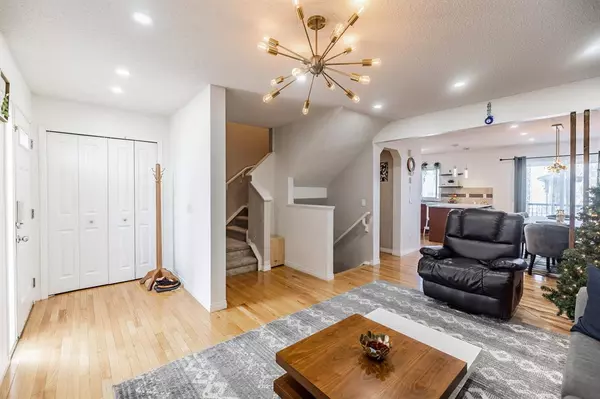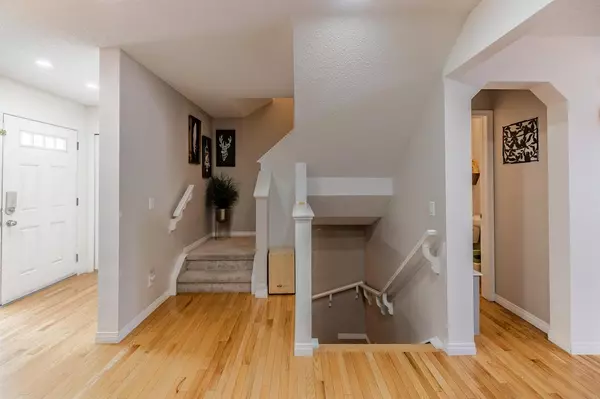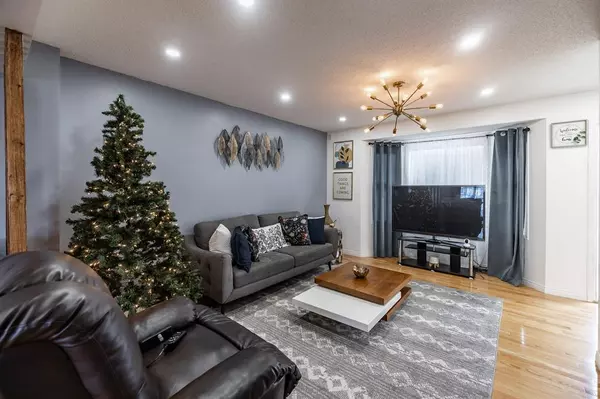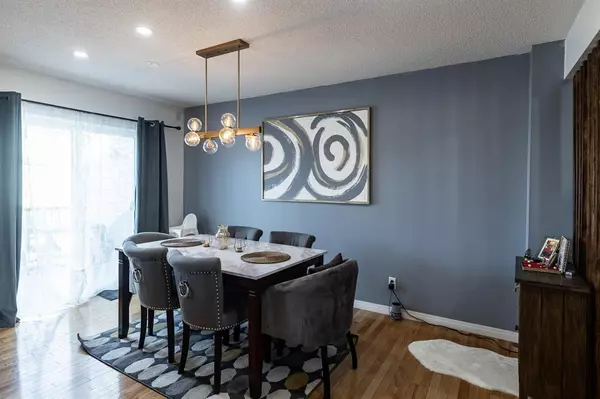$382,000
$399,900
4.5%For more information regarding the value of a property, please contact us for a free consultation.
8335 Saddlebrook DR NE Calgary, AB T3J 0P9
3 Beds
3 Baths
1,201 SqFt
Key Details
Sold Price $382,000
Property Type Townhouse
Sub Type Row/Townhouse
Listing Status Sold
Purchase Type For Sale
Square Footage 1,201 sqft
Price per Sqft $318
Subdivision Saddle Ridge
MLS® Listing ID A2044204
Sold Date 05/11/23
Style 2 Storey
Bedrooms 3
Full Baths 2
Half Baths 1
Condo Fees $234
Originating Board Calgary
Year Built 2012
Annual Tax Amount $1,780
Tax Year 2022
Property Description
Saffron by Genesis, 2012 Built Townhouse in Saddlebrook. This condo is very functional, open concept lay out, large living room. Beautiful kitchen with maple cabinetry. With stainless steel appliances, with Water Purifier System, just recently installed, (Seller paid $5,000). Main floor has gleaming hardwood, With 21/2 Bath, has 3 Bedrooms upstairs. Spacious Master Bedroom with en suite bath. The sliding door leads you to a good size deck and parking pad. Finished basement up to the laundry door and storage area. Two full large windows on the basement. There are three (3) Busses passing, close to School and Shopping centers
Location
Province AB
County Calgary
Area Cal Zone Ne
Zoning M-G
Direction E
Rooms
Basement Full, Partially Finished
Interior
Interior Features No Animal Home, No Smoking Home
Heating Forced Air
Cooling Other
Flooring Carpet, Hardwood, Tile, Vinyl
Appliance Dishwasher, Dryer, Electric Range, Microwave, Refrigerator, Washer
Laundry In Basement
Exterior
Garage Stall
Carport Spaces 1
Garage Description Stall
Fence None
Community Features Park, Playground, Schools Nearby, Shopping Nearby, Sidewalks, Street Lights
Amenities Available Visitor Parking
Roof Type Asphalt Shingle
Porch Deck
Exposure E
Total Parking Spaces 1
Building
Lot Description Back Yard
Foundation Poured Concrete
Architectural Style 2 Storey
Level or Stories Two
Structure Type Mixed,Vinyl Siding
Others
HOA Fee Include Insurance,Professional Management,Snow Removal
Restrictions None Known
Ownership Private
Pets Description Call
Read Less
Want to know what your home might be worth? Contact us for a FREE valuation!

Our team is ready to help you sell your home for the highest possible price ASAP


