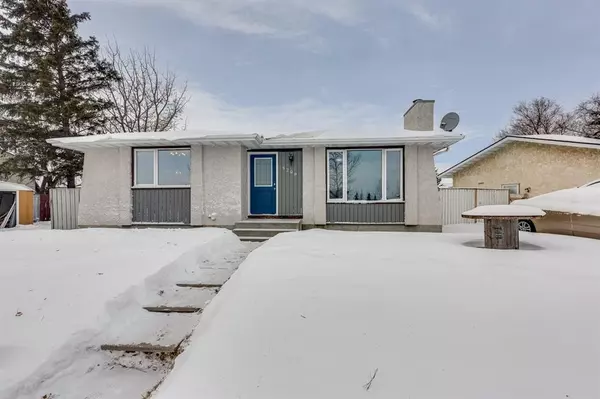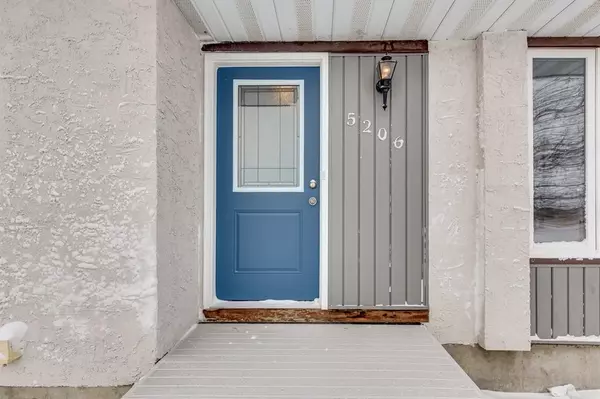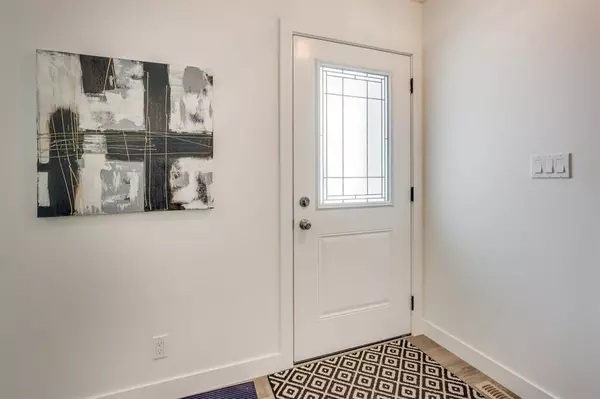$260,000
$269,900
3.7%For more information regarding the value of a property, please contact us for a free consultation.
5206 Highway Avenue Blackfalds, AB T0M 0J0
3 Beds
1 Bath
1,022 SqFt
Key Details
Sold Price $260,000
Property Type Single Family Home
Sub Type Detached
Listing Status Sold
Purchase Type For Sale
Square Footage 1,022 sqft
Price per Sqft $254
MLS® Listing ID A2015939
Sold Date 05/10/23
Style Bungalow
Bedrooms 3
Full Baths 1
Originating Board Central Alberta
Year Built 1969
Annual Tax Amount $2,188
Tax Year 2022
Lot Size 6,515 Sqft
Acres 0.15
Property Description
This spring, get ahead of the game and claim your ultimate summer of relaxation in this recently renovated home! The renovations are complete, so you can finally kick back and start creating unforgettable memories in your move-in-ready sanctuary. The modern color scheme showcases calming neutral grays, bright whites, and bold pops of gold finishes. Your brand new main level kitchen is every chef's dream, complete with stainless steel appliances, spacious work areas, and stylish new soft close cupboards. And let's not forget about the rare gem of a walk-in oversized pantry with shelves on three walls - a true culinary delight! New vinyl plank flooring flows seamlessly from the kitchen to the living room, creating a warm and inviting space to relax and unwind during the sunny season. And with the updated electric fireplace, you'll have the perfect spot to cozy up and enjoy summer nights. This sought-after floor plan is perfect for families or anyone seeking one-floor living, with three bedrooms on the main level. Each bedroom is a tranquil space, featuring new plush gray carpets, generously sized closets with special shelves for storage baskets.
The main-floor bathroom has received a stunning makeover with a navy and gold vanity and new fixtures, making it the ideal place to get ready for all your summer escapades. Downstairs is a blank slate, ready to be developed as your life changes or useable as a home gym/flex space. Outside, the spacious yard offers ample room for outdoor activities and playtime with your furry friends, making it the ultimate summer hangout for an unforgettable summer.
Location
Province AB
County Lacombe County
Zoning R1L
Direction SE
Rooms
Basement See Remarks, Unfinished
Interior
Interior Features Ceiling Fan(s), Pantry
Heating Fireplace Insert, Forced Air, Natural Gas
Cooling None
Flooring Carpet, Vinyl
Fireplaces Number 1
Fireplaces Type Electric
Appliance Dishwasher, Microwave, Refrigerator, See Remarks, Stove(s)
Laundry In Basement
Exterior
Garage Off Street, Parking Pad
Garage Description Off Street, Parking Pad
Fence Partial
Community Features Shopping Nearby, Sidewalks, Street Lights
Roof Type Asphalt Shingle
Porch None
Lot Frontage 79.6
Exposure SE
Total Parking Spaces 2
Building
Lot Description Back Lane, Back Yard, Irregular Lot
Foundation Poured Concrete
Sewer Public Sewer
Water Public
Architectural Style Bungalow
Level or Stories One
Structure Type Stucco
Others
Restrictions None Known
Tax ID 78946828
Ownership Private
Read Less
Want to know what your home might be worth? Contact us for a FREE valuation!

Our team is ready to help you sell your home for the highest possible price ASAP






