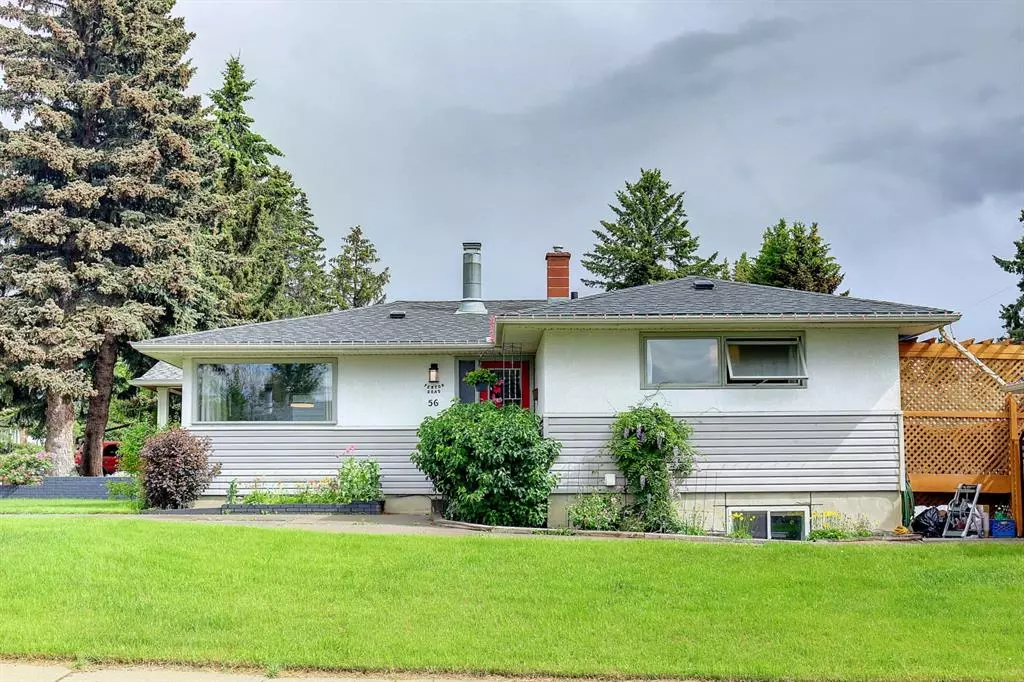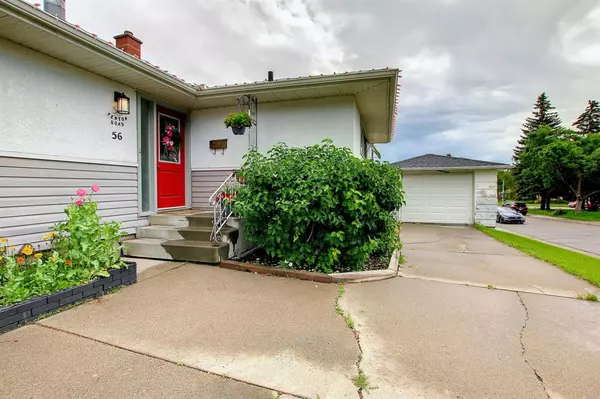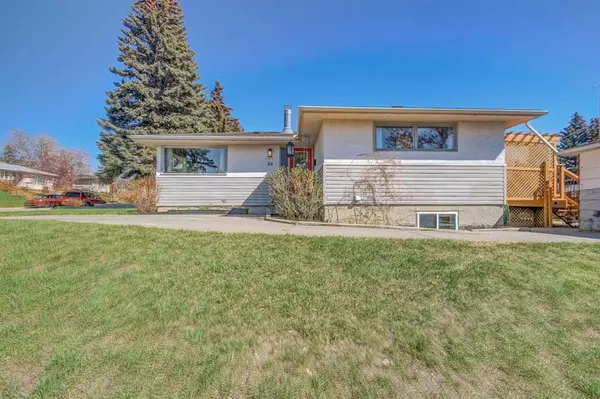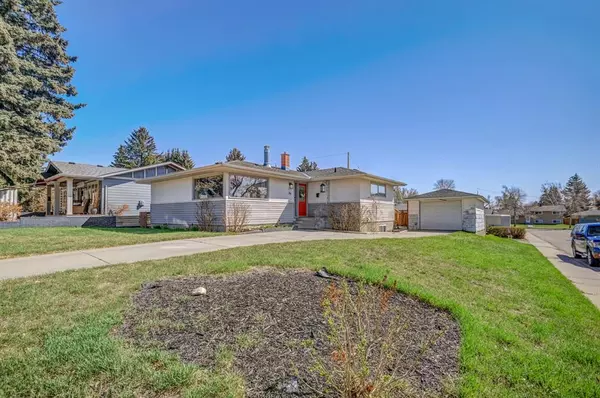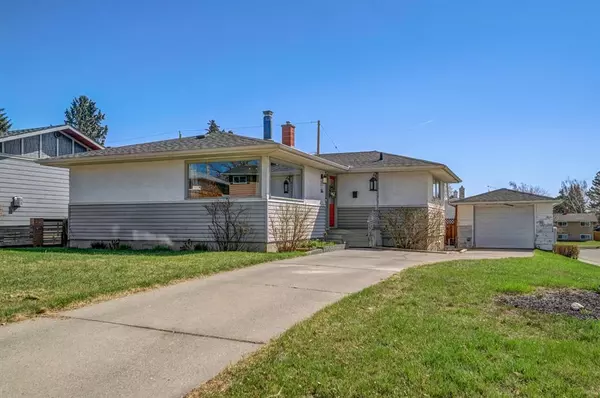$505,000
$449,000
12.5%For more information regarding the value of a property, please contact us for a free consultation.
56 Fenton RD SE Calgary, AB T2H 1Y7
4 Beds
3 Baths
1,125 SqFt
Key Details
Sold Price $505,000
Property Type Single Family Home
Sub Type Detached
Listing Status Sold
Purchase Type For Sale
Square Footage 1,125 sqft
Price per Sqft $448
Subdivision Fairview
MLS® Listing ID A2044207
Sold Date 05/09/23
Style Bungalow
Bedrooms 4
Full Baths 2
Half Baths 1
Originating Board Calgary
Year Built 1959
Annual Tax Amount $2,985
Tax Year 2022
Lot Size 5,996 Sqft
Acres 0.14
Property Description
Welcome to this beautiful 1125 sq ft bungalow situated on a huge corner lot in the desirable community of Fairview. This property is a gardener’s dream, with a spacious backyard that is perfect for planting your favorite flowers and vegetables, complete with a beautiful pond!
This 3+1-bedroom 2.5 bath home has been lovingly maintained and features many upgrades including new shingles, air conditioner, underground sprinklers & hot water tank all in the last 4 years.
The main level offers a bright and airy living room with large windows, cozy fireplace, and dining area that is perfect for entertaining. The updated kitchen boasts stainless steel appliances and ample counter space. There are 3 bedrooms upstairs including a large primary bedroom and 4 pc bathroom. The lower level offers a family room that’s perfect for movie nights or relaxing with family and friends, a 2 pc bathroom & an updated 4 pc bathroom with heated floors and walk-in steam shower, a convenient laundry room, and plenty of storage space.
This property is conveniently located close to an elementary and junior high school, shopping, dining, and other amenities which make it the perfect place to call home! Don’t miss your chance to own this fantastic property in the heart of Fairview. Schedule your private tour today!
Location
Province AB
County Calgary
Area Cal Zone S
Zoning RC-1
Direction SE
Rooms
Basement Finished, Full
Interior
Interior Features See Remarks
Heating Central, Natural Gas
Cooling Central Air
Flooring Cork, Hardwood, Laminate, Tile
Fireplaces Number 1
Fireplaces Type Gas
Appliance Central Air Conditioner, Dishwasher, Dryer, Microwave, Refrigerator, Stove(s), Washer, Window Coverings
Laundry Lower Level
Exterior
Garage Front Drive, Garage Faces Front, On Street, Single Garage Detached
Garage Spaces 1.0
Garage Description Front Drive, Garage Faces Front, On Street, Single Garage Detached
Fence Fenced
Community Features Playground, Schools Nearby, Shopping Nearby, Street Lights
Roof Type Asphalt
Porch Deck, Patio, See Remarks
Lot Frontage 60.0
Total Parking Spaces 3
Building
Lot Description Back Lane, Back Yard, Corner Lot, Front Yard, Lawn, Landscaped, Level, Underground Sprinklers
Foundation Poured Concrete
Architectural Style Bungalow
Level or Stories One
Structure Type Stucco,Vinyl Siding,Wood Frame
Others
Restrictions None Known
Tax ID 76795276
Ownership Private
Read Less
Want to know what your home might be worth? Contact us for a FREE valuation!

Our team is ready to help you sell your home for the highest possible price ASAP


