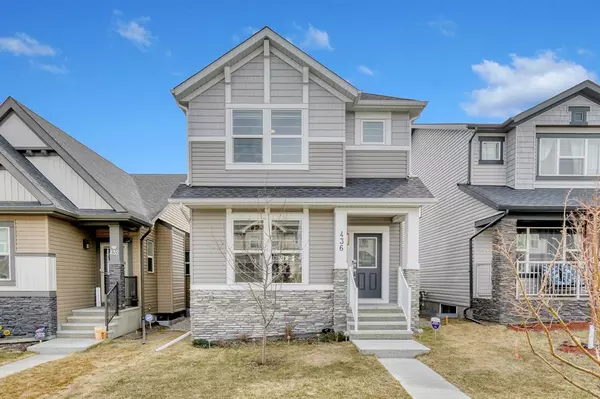$562,000
$569,900
1.4%For more information regarding the value of a property, please contact us for a free consultation.
436 Hillcrest MNR SW Airdrie, AB T4B 4K1
3 Beds
3 Baths
1,531 SqFt
Key Details
Sold Price $562,000
Property Type Single Family Home
Sub Type Detached
Listing Status Sold
Purchase Type For Sale
Square Footage 1,531 sqft
Price per Sqft $367
Subdivision Hillcrest
MLS® Listing ID A2043539
Sold Date 05/08/23
Style 2 Storey
Bedrooms 3
Full Baths 2
Half Baths 1
Originating Board Calgary
Year Built 2020
Annual Tax Amount $2,927
Tax Year 2022
Lot Size 3,247 Sqft
Acres 0.07
Property Description
Step into your dream family home, located in the welcoming community of Hillcrest. This stunning 3 bedroom, 3 bath home boasts 1530 sqft of living space, perfect for creating memories with your loved ones. Positioned just steps from a neighbourhood park, this home is the ideal place for families looking for a tranquil and friendly neighbourhood. As soon as you enter the home, you will be struck by the open concept design that seamlessly blends the kitchen, dining, and living areas together. The expansive island creates the perfect separation between the living space and dining area, providing a wonderful space for hosting dinner parties and gatherings. The home features updated lighting throughout, complemented by the beautiful cabinetry, vinyl plank flooring and elegant white quartz countertops, providing a modern and fresh feel. The main level also features a powder room, mudroom with backyard access, and a detached garage. The upper level is home to a large laundry closet with double doors and added shelving, perfect for keeping your space organized. The primary bedroom, located at the front of the home, features a large walk-in closet and a well-appointed ensuite with a standalone shower. The rear of the home offers two additional bedrooms, both with spacious closets, and a bright and spacious 4-piece bathroom. The possibilities are endless with an additional separate side door allowing access to the unfinished basement, perfect for making it your own. The landscaped + fenced backyard is waiting for you to create your own outdoor oasis, while the double detached garage offers ample parking space. The community of Hillcrest is a wonderful place to call home, with its walking paths, schools, parks, playgrounds, and easy access to Calgary. Don't miss out on this incredible opportunity to own a piece of paradise in Hillcrest!
Location
Province AB
County Airdrie
Zoning R1-L
Direction N
Rooms
Basement Full, Unfinished
Interior
Interior Features High Ceilings, Kitchen Island, Open Floorplan, Pantry, Walk-In Closet(s)
Heating Forced Air, Natural Gas
Cooling None
Flooring Carpet, Ceramic Tile, Laminate
Appliance Dishwasher, Dryer, Electric Stove, Garage Control(s), Microwave Hood Fan, Refrigerator, Washer, Window Coverings
Laundry Upper Level
Exterior
Garage Covered, Double Garage Detached, Off Street
Garage Spaces 2.0
Garage Description Covered, Double Garage Detached, Off Street
Fence Fenced
Community Features Other, Park, Playground, Schools Nearby, Shopping Nearby, Sidewalks, Street Lights
Roof Type Asphalt
Porch Front Porch, Patio, See Remarks
Lot Frontage 114.84
Total Parking Spaces 3
Building
Lot Description Front Yard, Lawn, No Neighbours Behind, Landscaped, Private, Rectangular Lot
Foundation Poured Concrete
Architectural Style 2 Storey
Level or Stories Two
Structure Type Stone,Vinyl Siding,Wood Frame
Others
Restrictions None Known
Tax ID 78811806
Ownership Private
Read Less
Want to know what your home might be worth? Contact us for a FREE valuation!

Our team is ready to help you sell your home for the highest possible price ASAP






