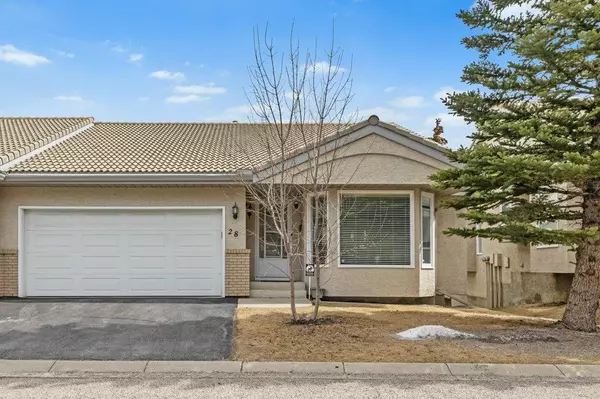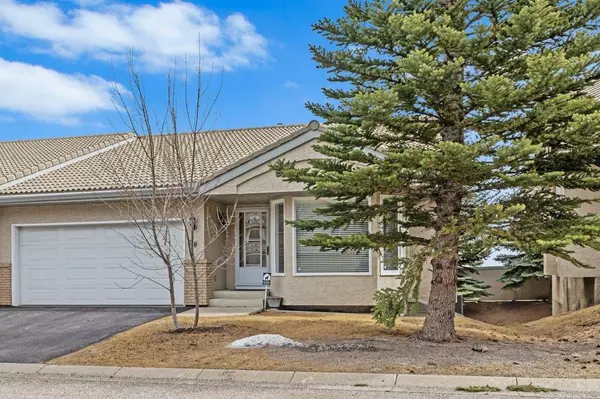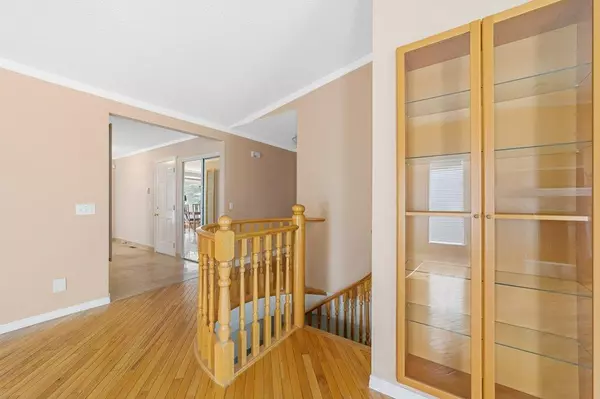$520,000
$524,900
0.9%For more information regarding the value of a property, please contact us for a free consultation.
5790 Patina DR SW #28 Calgary, AB T3H 2Y5
2 Beds
3 Baths
1,362 SqFt
Key Details
Sold Price $520,000
Property Type Townhouse
Sub Type Row/Townhouse
Listing Status Sold
Purchase Type For Sale
Square Footage 1,362 sqft
Price per Sqft $381
Subdivision Patterson
MLS® Listing ID A2040462
Sold Date 05/08/23
Style Bungalow
Bedrooms 2
Full Baths 1
Half Baths 2
Condo Fees $523
Originating Board Calgary
Year Built 1994
Annual Tax Amount $2,880
Tax Year 2023
Property Description
Very nicely cared for and updated semi-detached WALKOUT BUNGALOW with a great CITY VIEW! You can trade grass-cutting for tennis or a bike ride along the river! Check out 'The Terraces' in Patterson. So close to the tennis courts and Edworthy Park! This entire development is well maintained with 50-year tile roofing installed just four years ago on every unit. The exterior is in very nice condition. The driveways have recently been re-sealed.! Would you like an END-UNIT bungalow with a double attached garage and a sunroom off your main level? This home has style, with a VAULTED CEILING on the main and a SPIRAL STAIRCASE to the basement! MANY UPDATES have been done over the years including: A REMODELLED KITCHEN cabinets with GRANITE countertops, HARDWOOD and TRAVERTINE tile flooring on the main level, STAINLESS STEEL kitchen appliances, remodelled BATHROOMS on the main level, snd CENTRAL AIR conditioning. More updates and improvements include: REVERSE OSMOSIS at the kitchen sink, touch-turn faucet, GARBURATOR, recessed lighting, CROWN moulding, additional storage shelves and cabinets in the basement and garage, RECENTLY NEW GARAGE DOOR AND OPENER, basement flooring in laminate and tile, electric FIREPLACE DOWNSTAIRS, laundry sink, built-in GLASS DISPLAY CABINETS in the front hallway and living room, HUNTER DOUGLAS LUMINATE window coverings on the main level. Very nice open floorplan, oriented EAST-WEST for plenty of natural lighting. The main level has one bedroom, but the office could easily be converted to a second bedroom. (just add a closet and wall adjacent the liviing room). The bathrooms are very nicely done with a large tiled ensuite shower (with both rainhead and body spray). Some very thoughtful kitchen design includes sliding garbage containers , lazy susan organizer , sliding drawers, a condiment drawer, a microwave hoodfan with adjustable venting tray, and a wall-mounted TV in the kitchen on a swivel bracket. The living room is cozy with a gas fireplace and direct access to your three season sunroom (with venting windows and floor vent for heat). What an amazing view when the city lights are sparkling! Head downstairs to another bedroom and bathroom, a hobby room and a very large games or family room. There is an electric fireplace and another wall-mounted TV. Also includes a very nice washer and dryer. This unit has everything you need and more! Great value! Call today to book a showing.
Location
Province AB
County Calgary
Area Cal Zone W
Zoning M-CGd30
Direction W
Rooms
Basement Finished, Full
Interior
Interior Features Built-in Features, Central Vacuum, Granite Counters
Heating Fireplace(s), Forced Air
Cooling Central Air
Flooring Carpet, Hardwood, Tile
Fireplaces Number 1
Fireplaces Type Gas, Living Room, Mantle
Appliance Central Air Conditioner, Dishwasher, Dryer, Garage Control(s), Garburator, Microwave, Refrigerator, Stove(s), Washer, Water Conditioner
Laundry Main Level
Exterior
Garage Double Garage Attached
Garage Spaces 2.0
Garage Description Double Garage Attached
Fence None
Community Features Shopping Nearby, Tennis Court(s)
Amenities Available Visitor Parking
Roof Type Tile
Porch Patio
Exposure E
Total Parking Spaces 4
Building
Lot Description Landscaped
Foundation Poured Concrete
Architectural Style Bungalow
Level or Stories One
Structure Type Brick,Stucco,Wood Frame
Others
HOA Fee Include Common Area Maintenance,Insurance,Maintenance Grounds,Professional Management,Reserve Fund Contributions,Snow Removal,Trash
Restrictions Easement Registered On Title,Restrictive Covenant-Building Design/Size,Utility Right Of Way
Tax ID 76839302
Ownership Private
Pets Description Restrictions, Yes
Read Less
Want to know what your home might be worth? Contact us for a FREE valuation!

Our team is ready to help you sell your home for the highest possible price ASAP






