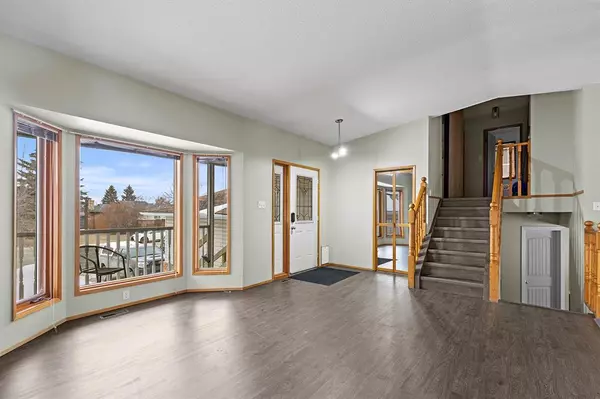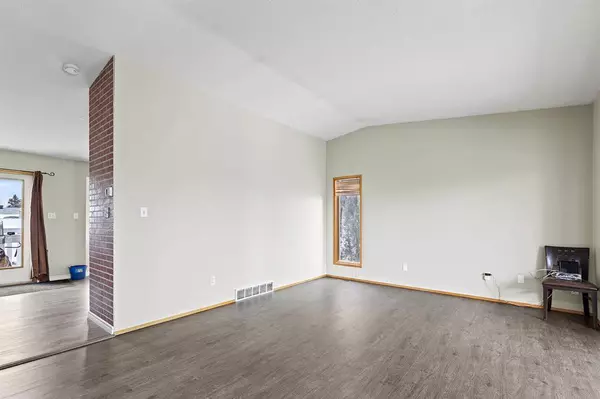$315,000
$339,900
7.3%For more information regarding the value of a property, please contact us for a free consultation.
9629 72 AVE Grande Prairie, AB T8V6P5
5 Beds
3 Baths
1,944 SqFt
Key Details
Sold Price $315,000
Property Type Single Family Home
Sub Type Detached
Listing Status Sold
Purchase Type For Sale
Square Footage 1,944 sqft
Price per Sqft $162
Subdivision South Patterson Place
MLS® Listing ID A2036351
Sold Date 05/08/23
Style 5 Level Split
Bedrooms 5
Full Baths 3
Originating Board Grande Prairie
Year Built 1989
Annual Tax Amount $4,237
Tax Year 2022
Lot Size 6,195 Sqft
Acres 0.14
Property Description
Spacious fully developed 5 bedroom 3 bath 5-level split in the mature neighbourhood of South Patterson. NOTABLE ITEMS INCLUDE FRESH PAINT, NEW VINYL PLANK FLOORING, HOT WATER ON DEMAND, ALL PLUMBING UPDATED (from poly-b to pex). Bright living room with bay window and vaulted ceilings. Kitchen features an abundance of oak cabinetry, island with prep sink, and pantry. Nearby dining area has access to the NEW deck. Large primary bedroom is c/w walk-in closet, and 3 pc bath with jetted tub. Two additional bedrooms and 4pc bath complete the upper level. On the third level you will find a second living room with cozy wood-burning fireplace, fourth bedroom, and an unfinished bath (plumbing is all roughed in). Fourth level includes a rec room, and 5th bedroom with a 4pc ensuite. The finished fifth level can be used as a flex room/gym. Access the double insulated garage from the 3rd level. Enjoy ample parking in the large driveway and RV Parking with gate into the back. Easement in the rear for added privacy. Landscaped backyard with garden boxes, firepit, fruit trees and shed for additional storage. This family home is close to schools, parks, walking trails, and shopping! Call to book your private showing today!
Location
Province AB
County Grande Prairie
Zoning RG
Direction N
Rooms
Basement Finished, Full
Interior
Interior Features Bathroom Rough-in, Central Vacuum, Kitchen Island, No Smoking Home, Pantry, Storage, Tankless Hot Water, Vaulted Ceiling(s), Walk-In Closet(s)
Heating Forced Air, Natural Gas, Wood
Cooling None
Flooring Hardwood, Laminate, Vinyl
Fireplaces Number 1
Fireplaces Type Family Room, Wood Burning
Appliance Dishwasher, Dryer, Electric Range, Microwave, Range Hood, Refrigerator, Washer, Window Coverings
Laundry In Basement
Exterior
Garage Concrete Driveway, Double Garage Attached, RV Access/Parking
Garage Spaces 2.0
Garage Description Concrete Driveway, Double Garage Attached, RV Access/Parking
Fence Fenced
Community Features Park, Playground, Schools Nearby, Shopping Nearby
Roof Type Asphalt Shingle
Porch Deck
Lot Frontage 55.45
Total Parking Spaces 6
Building
Lot Description Landscaped, Rectangular Lot
Foundation Poured Concrete
Architectural Style 5 Level Split
Level or Stories 5 Level Split
Structure Type Brick,Vinyl Siding
Others
Restrictions None Known
Tax ID 75829999
Ownership Private
Read Less
Want to know what your home might be worth? Contact us for a FREE valuation!

Our team is ready to help you sell your home for the highest possible price ASAP






