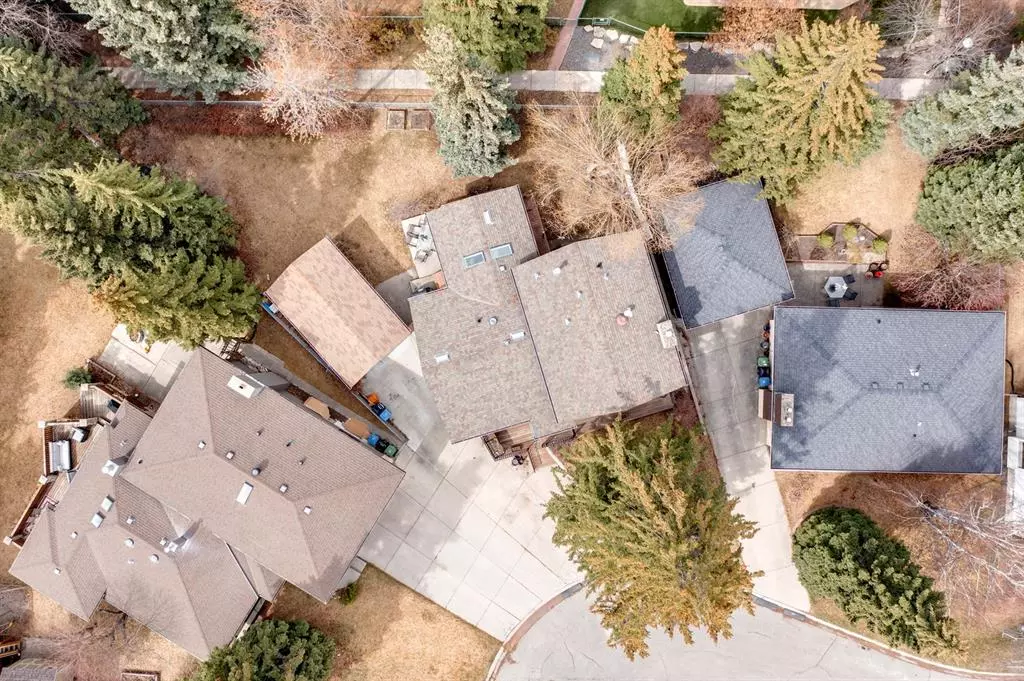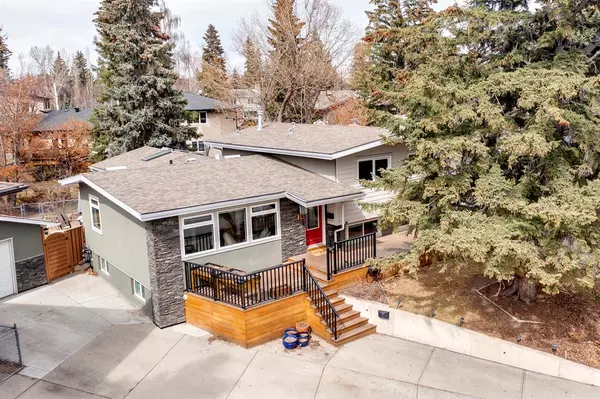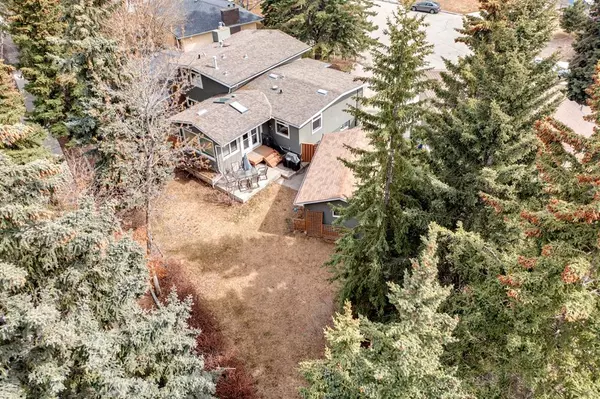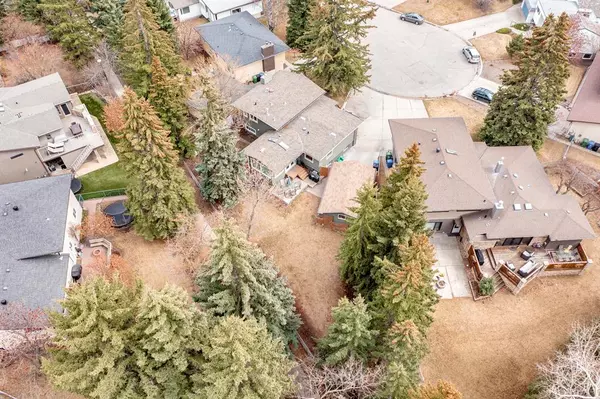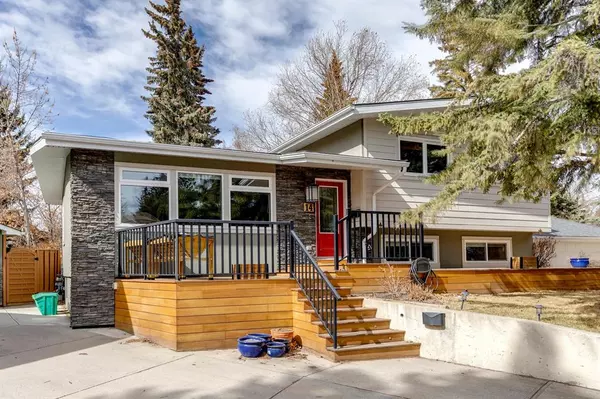$842,000
$799,000
5.4%For more information regarding the value of a property, please contact us for a free consultation.
14 Varbay PL NW Calgary, AB T3A 0C8
4 Beds
4 Baths
1,427 SqFt
Key Details
Sold Price $842,000
Property Type Single Family Home
Sub Type Detached
Listing Status Sold
Purchase Type For Sale
Square Footage 1,427 sqft
Price per Sqft $590
Subdivision Varsity
MLS® Listing ID A2041377
Sold Date 05/06/23
Style 4 Level Split
Bedrooms 4
Full Baths 3
Half Baths 1
Originating Board Calgary
Year Built 1969
Annual Tax Amount $5,473
Tax Year 2022
Lot Size 8,826 Sqft
Acres 0.2
Property Description
Welcome to your family fashioned home in Varsity!
This home is located in a quiet cul-de-sac surrounded by walking paths and is within walking distance to U of C, Children's Hospital, Market Mall, and the LRT, making it an ideal location for families and professionals alike.
The interior of this Varsity home has been freshly painted, providing a bright and welcoming atmosphere. The natural light from windows, skylights, and a kitchen sun tube compliments the fresh paint, making the space even more inviting. You'll feel right at home! You will also fall in love with the hardwood floors, slate entry, ceramic tile highlights in all bathrooms and kitchen.
The main level features a warm sunroom addition that opens onto a patio overlooking the garden, perfect for entertaining guests or enjoying a quiet evening at home. With 4 bedrooms and 4 bathrooms, this home has plenty of space for your family to spread out and relax.
The third level of this home is a cozy retreat with a spacious family room, complete with a gas fireplace insert, a bedroom, and a 4 piece bathroom. The fourth level is a game room lover's dream, featuring a bedroom and 3 piece bath.
Don't miss your chance to make this one-of-a-kind home yours.
Location
Province AB
County Calgary
Area Cal Zone Nw
Zoning R-C1
Direction S
Rooms
Basement Finished, Full
Interior
Interior Features Closet Organizers, Jetted Tub, Kitchen Island, Recessed Lighting, Skylight(s), Stone Counters, Walk-In Closet(s)
Heating Forced Air, Natural Gas
Cooling Other
Flooring Cork, Hardwood, Slate, Tile
Fireplaces Number 2
Fireplaces Type Double Sided, Family Room, Gas, Master Bedroom, Tile
Appliance Dishwasher, Microwave, Refrigerator, Stove(s), Washer/Dryer, Window Coverings
Laundry Upper Level
Exterior
Garage Concrete Driveway, Garage Faces Front, Single Garage Detached
Garage Spaces 1.0
Garage Description Concrete Driveway, Garage Faces Front, Single Garage Detached
Fence Fenced
Community Features Park, Playground, Schools Nearby, Shopping Nearby
Roof Type Asphalt Shingle
Porch Deck, Front Porch, Patio
Lot Frontage 46.66
Total Parking Spaces 2
Building
Lot Description Back Yard, Cul-De-Sac, Landscaped, Pie Shaped Lot
Foundation Poured Concrete
Architectural Style 4 Level Split
Level or Stories 4 Level Split
Structure Type Stone,Stucco
Others
Restrictions None Known
Tax ID 76506059
Ownership Private
Read Less
Want to know what your home might be worth? Contact us for a FREE valuation!

Our team is ready to help you sell your home for the highest possible price ASAP


