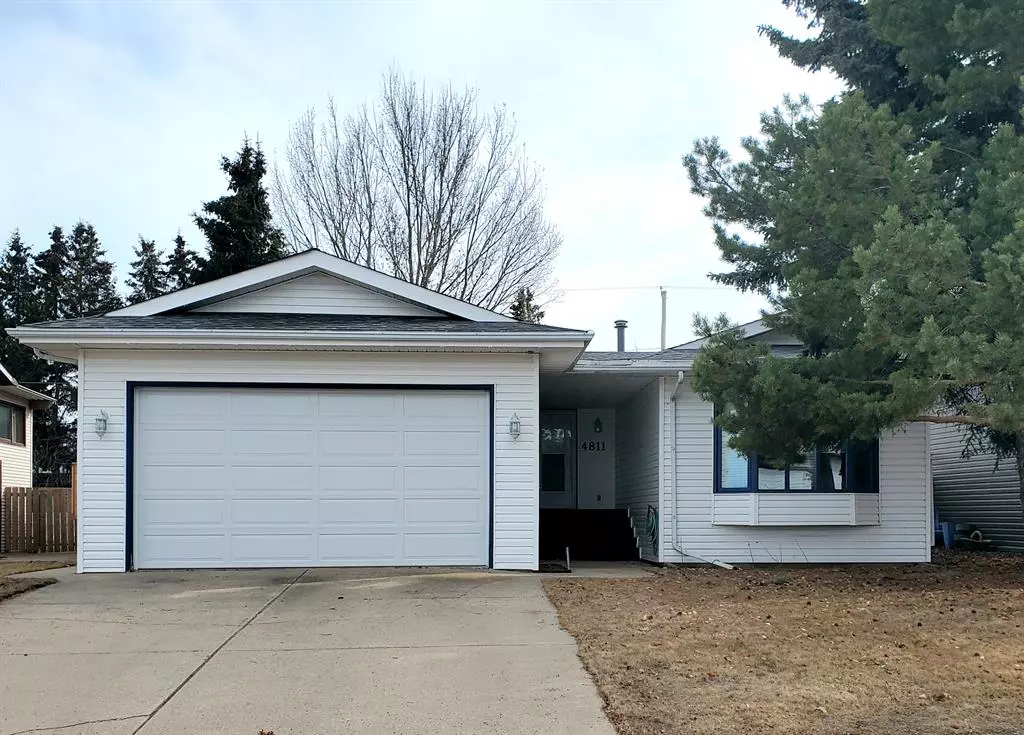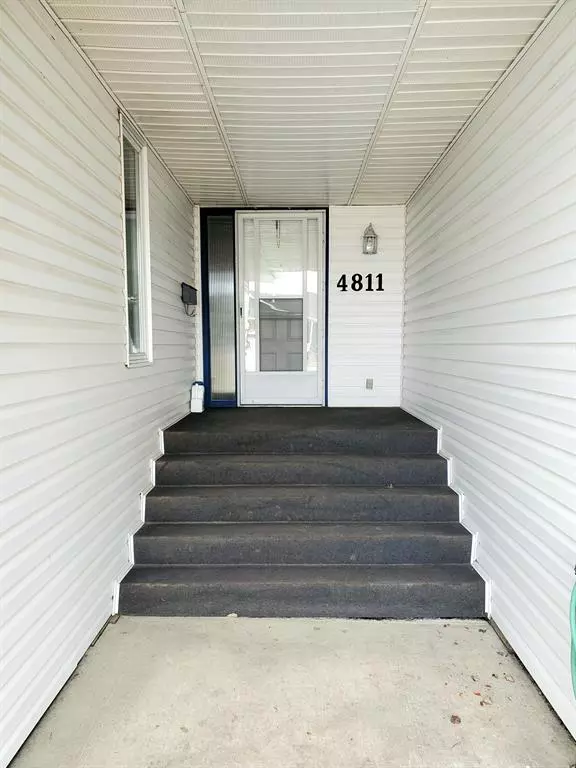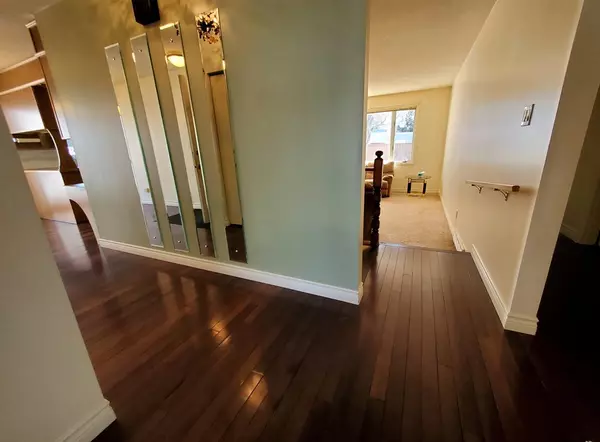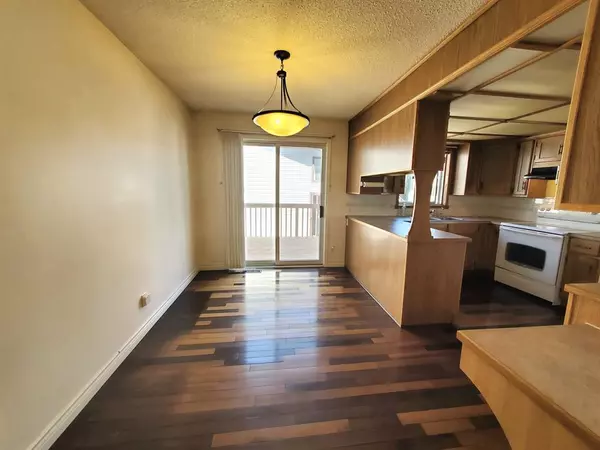$305,000
$345,000
11.6%For more information regarding the value of a property, please contact us for a free consultation.
4811 44 ST Innisfail, AB T4G 1M7
4 Beds
3 Baths
1,431 SqFt
Key Details
Sold Price $305,000
Property Type Single Family Home
Sub Type Detached
Listing Status Sold
Purchase Type For Sale
Square Footage 1,431 sqft
Price per Sqft $213
Subdivision Central Innisfail
MLS® Listing ID A2040569
Sold Date 05/05/23
Style Bungalow
Bedrooms 4
Full Baths 3
Originating Board Central Alberta
Year Built 1982
Annual Tax Amount $2,622
Tax Year 2022
Lot Size 7,180 Sqft
Acres 0.16
Property Description
Welcome to Innisfail, and to the home that can accommodate everyone! Perfect for a small family, a great investment property, or downsizing from an acreage, this house fits all your needs. Located on the east side of town, close to the hospital & walking distance to schools, just a few blocks from downtown shopping, essential services and entertainment. Easy access (2 minutes) to QE2, great location for a commuter to the city or neighboring towns. This approx. 1431 sq ft. home, has vinyl windows throughout with larger windows in the basement area, beautiful hardwood floors majority of the main. Three nice sized bedrooms upstairs, one has been converted into main floor laundry, which can easily be changed back into a bedroom if needed. The primary bedroom, has a nice sized 3pc. en-suite, perfect for extra privacy. The fully developed basement is open and has a full wet bar, cedar accent feature walls, a huge laundry room, a 3pc. bath, a 1st generation gas heater in rec room. Ample space for larger games room. A large bedroom, a office/gym area that could be transformed into a legal bedroom with an added window. Multitudes of storage throughout the home, and closets to fit all your items. Outside, you can enjoy a newer south facing covered deck (10'7X13), as well as a (11.5x12) deck on ground level, both gaze into the backyard & the bonus of another (7'10x14'8)) deck off the east side patio doors of the breakfast nook, absolutely perfect for morning coffee. The lot is large, very private, w/mature trees, fully fenced new in 2022. A 20x24 heated garage finishes off the property, you don't even have to step outside in the harsh winters. upgraded roof redone in 2014. Features central vac, garden shed, beds & boxes w/ gated alley access. This home has solid bones, ready with quick possession, waiting for you to bring your personal touches, your unique modern ideas , and make it shine!
Location
Province AB
County Red Deer County
Zoning R-1B
Direction N
Rooms
Basement Finished, Full
Interior
Interior Features Ceiling Fan(s), Central Vacuum, Chandelier, French Door, Laminate Counters, Storage, Wet Bar
Heating Forced Air, Natural Gas
Cooling None
Flooring Carpet, Hardwood, Linoleum
Appliance Dishwasher, Dryer, Electric Stove, Garage Control(s), Microwave, Range Hood, Refrigerator, Stove(s), Washer, Washer/Dryer, Window Coverings
Laundry Electric Dryer Hookup, In Basement, Upper Level, Washer Hookup
Exterior
Garage Alley Access, Double Garage Attached, Driveway, Garage Door Opener, Garage Faces Front, Heated Garage, Insulated, Paved, Plug-In, Workshop in Garage
Garage Spaces 2.0
Garage Description Alley Access, Double Garage Attached, Driveway, Garage Door Opener, Garage Faces Front, Heated Garage, Insulated, Paved, Plug-In, Workshop in Garage
Fence Fenced
Community Features Park, Schools Nearby, Shopping Nearby
Roof Type Asphalt Shingle
Porch Awning(s), Balcony(s), Deck
Lot Frontage 58.99
Exposure E,N,S
Total Parking Spaces 4
Building
Lot Description Back Lane, Back Yard, Few Trees, Front Yard, Garden, Landscaped, Level, Paved
Building Description Vinyl Siding, 8.5 X1 2.5 GARDEN SHED
Foundation Wood
Architectural Style Bungalow
Level or Stories One
Structure Type Vinyl Siding
Others
Restrictions None Known
Tax ID 56532219
Ownership Private
Read Less
Want to know what your home might be worth? Contact us for a FREE valuation!

Our team is ready to help you sell your home for the highest possible price ASAP






