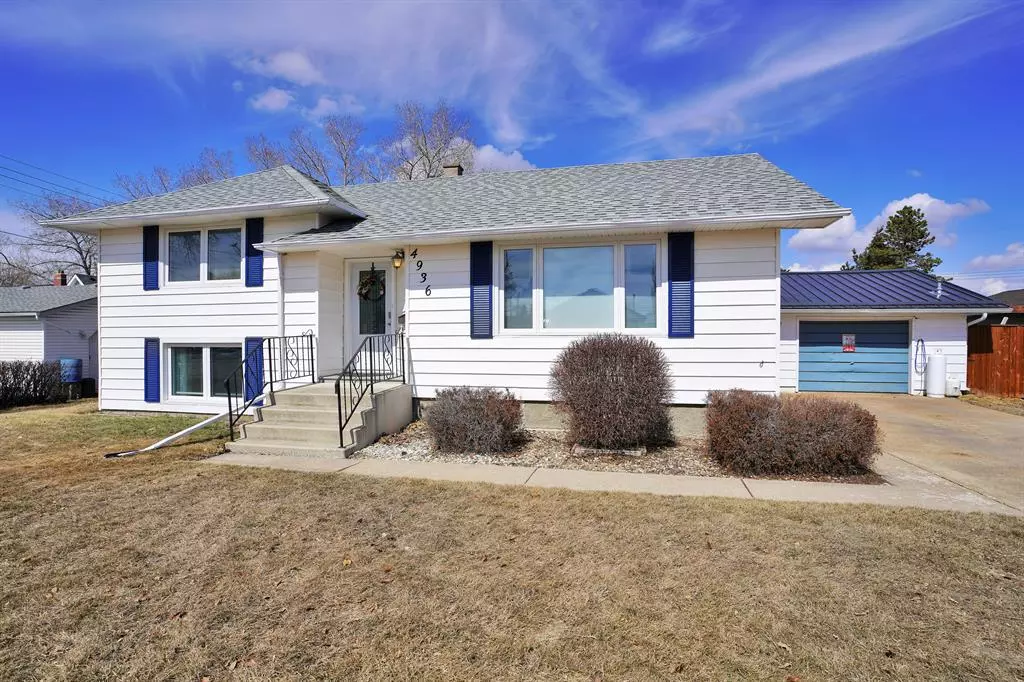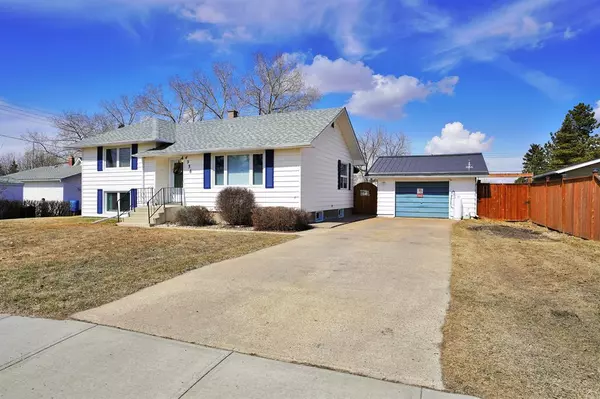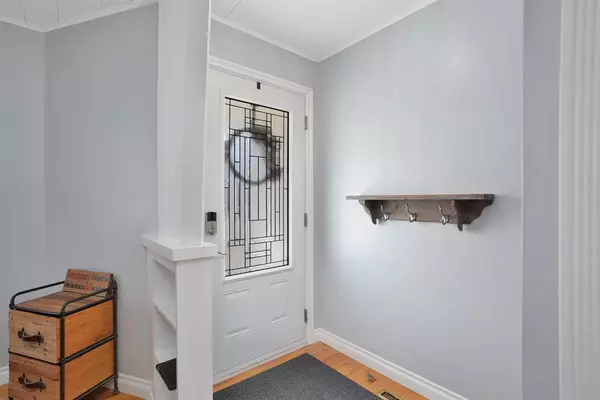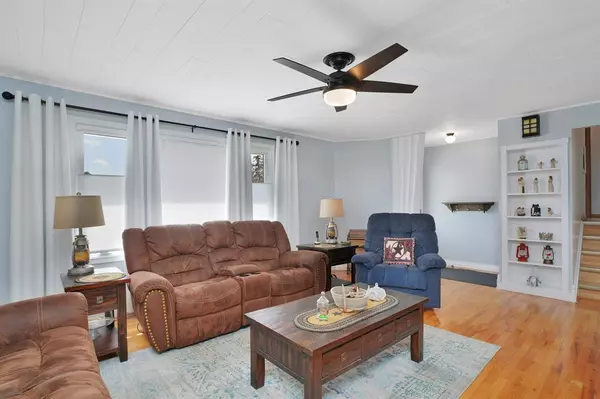$338,000
$349,999
3.4%For more information regarding the value of a property, please contact us for a free consultation.
4936 43 ST Innisfail, AB T4G 1M5
4 Beds
2 Baths
1,040 SqFt
Key Details
Sold Price $338,000
Property Type Single Family Home
Sub Type Detached
Listing Status Sold
Purchase Type For Sale
Square Footage 1,040 sqft
Price per Sqft $325
Subdivision Central Innisfail
MLS® Listing ID A2040857
Sold Date 05/05/23
Style 4 Level Split,Acreage with Residence
Bedrooms 4
Full Baths 2
Originating Board Central Alberta
Year Built 1958
Annual Tax Amount $2,048
Tax Year 2022
Lot Size 8,880 Sqft
Acres 0.2
Property Description
Perfect Family home with a recent 40k reno, fibreglass shingles in 2016, new fence eight years ago. This home has been very well-maintained. The Reno is very evident in the kitchen, dining and bathrooms. Four large bedrooms two in the upper level & 2 in the lower. Open concept main floor. The home has new windows. Bathrooms have been extensively renovated one with a glass shower granite countertop, porcelain tiles, new toilets. The kitchen has stunning quartz countertops a fully tile backsplash and gorgeous white cabinetry. There's plenty of room for the entire family, including storage, a massive main living room and rec room for the kids or gym. Enjoy summer evenings on your covered deck, or puttering in your detached garage. RV parking in both the driveway and the rear parking. Close to all amenities. Take a moment to check out this listings photos. On a lot and a half.
Location
Province AB
County Red Deer County
Zoning R1-B
Direction S
Rooms
Basement Finished, Full
Interior
Interior Features Closet Organizers, No Animal Home, No Smoking Home, Open Floorplan, Quartz Counters, Storage
Heating Forced Air
Cooling None
Flooring Carpet, Hardwood, Linoleum
Appliance Dishwasher, Electric Stove, Microwave Hood Fan, Refrigerator, Washer/Dryer
Laundry In Basement
Exterior
Garage Driveway, Off Street, Parking Pad, RV Access/Parking, Single Garage Detached
Garage Spaces 1.0
Garage Description Driveway, Off Street, Parking Pad, RV Access/Parking, Single Garage Detached
Fence Fenced
Community Features Park, Playground, Pool, Schools Nearby, Shopping Nearby, Sidewalks, Street Lights
Roof Type Fiberglass,Shingle
Porch Deck, Front Porch
Lot Frontage 75.04
Building
Lot Description Back Lane, Back Yard, Front Yard, Lawn, Landscaped
Foundation Poured Concrete
Architectural Style 4 Level Split, Acreage with Residence
Level or Stories 4 Level Split
Structure Type Mixed
Others
Restrictions None Known
Tax ID 56532180
Ownership Equitable Interest
Read Less
Want to know what your home might be worth? Contact us for a FREE valuation!

Our team is ready to help you sell your home for the highest possible price ASAP






