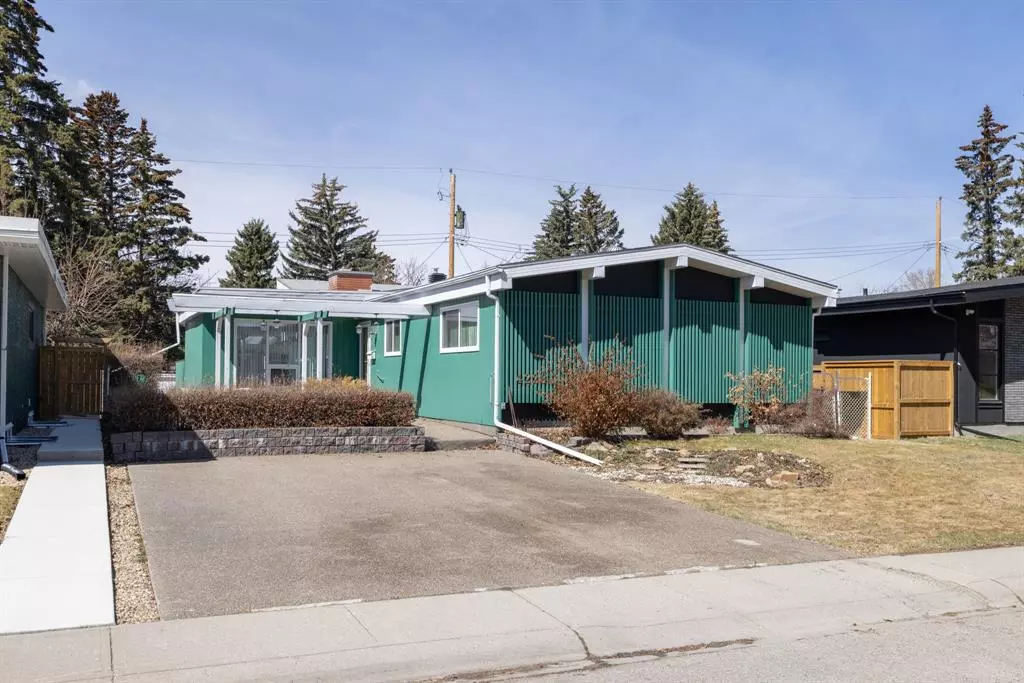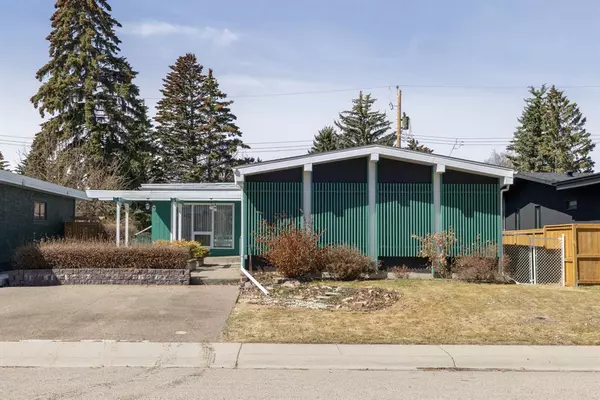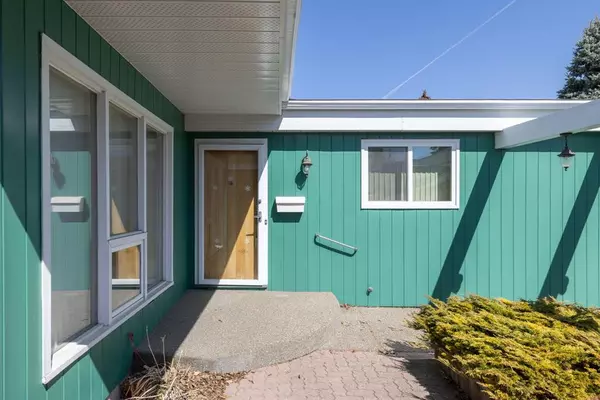$735,000
$670,000
9.7%For more information regarding the value of a property, please contact us for a free consultation.
4228 Vauxhall CRES NW Calgary, AB T3A 0H9
4 Beds
3 Baths
1,717 SqFt
Key Details
Sold Price $735,000
Property Type Single Family Home
Sub Type Detached
Listing Status Sold
Purchase Type For Sale
Square Footage 1,717 sqft
Price per Sqft $428
Subdivision Varsity
MLS® Listing ID A2044368
Sold Date 05/05/23
Style Bungalow
Bedrooms 4
Full Baths 2
Half Baths 1
Originating Board Calgary
Year Built 1964
Annual Tax Amount $4,282
Tax Year 2022
Lot Size 5,715 Sqft
Acres 0.13
Property Description
Welcome to Vauxhall crescent, located in the highly sought-after community of Varsity! This originally owned property is located just steps to Varsity Acres Elementary school and a short distance from the Hospital, University, shopping, transit and more. Built on a 52’ wide lot and featuring a west facing backyard, this 3,264 sq ft (of living space) bungalow is one of the largest homes you will find in the area. Upstairs you will find 3 bedrooms and 1 full bathroom along with a large living room and family room filled with windows, allowing for an abundance of natural light to fill the main floor. On the lower level, there are 2 additional bedrooms and another full bathroom. The furnace was replaced in 2014 and the hot water tank was replaced in 2017. The double attached garage is oversized and complete with a work bench and gas heater. This is an amazing development opportunity or the perfect home to live in while making it your own. Call to book your showing before it’s gone!
Location
Province AB
County Calgary
Area Cal Zone Nw
Zoning R-C1
Direction E
Rooms
Basement Finished, Full
Interior
Interior Features Ceiling Fan(s), High Ceilings, See Remarks
Heating Forced Air
Cooling None
Flooring Carpet, Ceramic Tile, Hardwood, Linoleum
Fireplaces Number 2
Fireplaces Type Gas, Wood Burning
Appliance Dishwasher, Gas Range, Microwave, Refrigerator, See Remarks, Trash Compactor, Washer/Dryer, Window Coverings
Laundry Lower Level
Exterior
Garage Double Garage Attached, Off Street, Parking Pad
Garage Spaces 2.0
Garage Description Double Garage Attached, Off Street, Parking Pad
Fence Fenced
Community Features Playground, Schools Nearby, Shopping Nearby, Sidewalks, Street Lights
Roof Type Asphalt Shingle,Tar/Gravel
Porch Awning(s), Deck
Lot Frontage 52.0
Total Parking Spaces 4
Building
Lot Description Back Lane, Back Yard, Front Yard, Landscaped, Level, Street Lighting
Foundation Poured Concrete
Architectural Style Bungalow
Level or Stories One
Structure Type Wood Siding
Others
Restrictions None Known
Tax ID 76557615
Ownership Private
Read Less
Want to know what your home might be worth? Contact us for a FREE valuation!

Our team is ready to help you sell your home for the highest possible price ASAP






