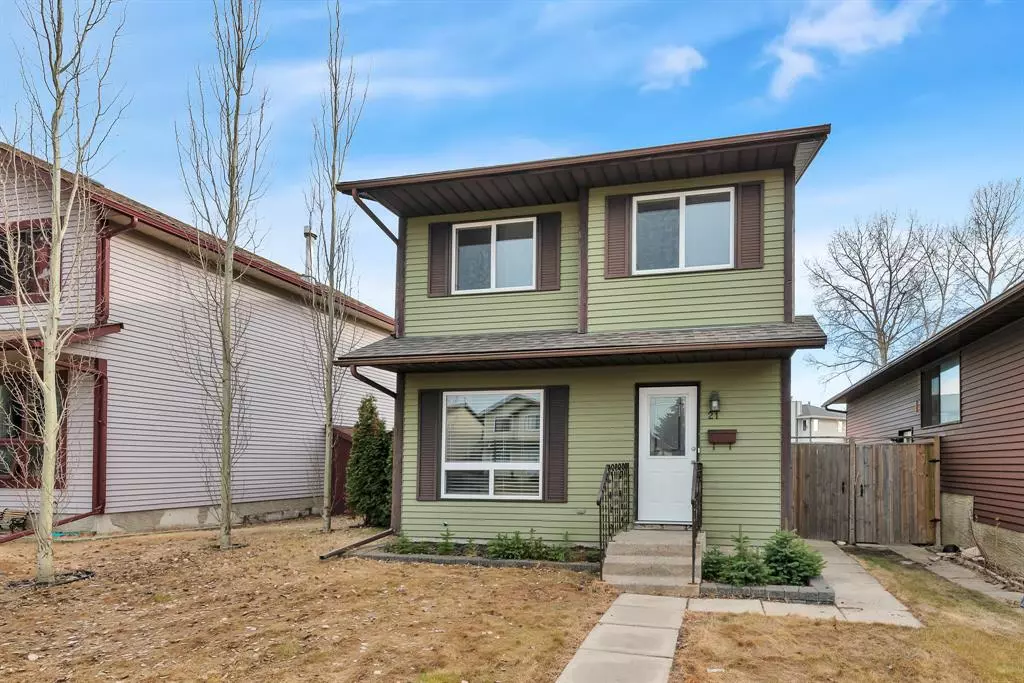$275,000
$279,900
1.8%For more information regarding the value of a property, please contact us for a free consultation.
21 Duncan CRES Red Deer, AB T4R 1W3
3 Beds
2 Baths
1,133 SqFt
Key Details
Sold Price $275,000
Property Type Single Family Home
Sub Type Detached
Listing Status Sold
Purchase Type For Sale
Square Footage 1,133 sqft
Price per Sqft $242
Subdivision Deer Park Village
MLS® Listing ID A2041142
Sold Date 05/05/23
Style 2 Storey
Bedrooms 3
Full Baths 1
Half Baths 1
Originating Board Central Alberta
Year Built 1981
Annual Tax Amount $2,145
Tax Year 2022
Lot Size 3,440 Sqft
Acres 0.08
Property Description
Looking for your first home or an investment property in a great neighbourhood, here it is! With fresh paint throughout the entire house - walls, baseboards, all trims; brand new carpeting throughout the upper floor, both stair railings were taken off and redone; as well as newer flooring on the main level , you'll quickly feel at home here. Even the basement has had a new coat of pain applied to the flooring. Once inside, you'll notice a decent entry way with space to store your coats and shoes. The living room area has a front facing window and plenty of space to create a hang out spot for family and friends. A combination dining room/ kitchen with black appliances has plenty of cabinets and counterspace. Completing the main level is a 2 pc bathroom, side door with access to the backyard and storage spot where the kids can drop their backpacks and boots. Upstairs are 3 bedrooms, 4 pc bathroom and small linen closet. In the basement, the walls are partially finished with drywall and the floor is crisp and clean with a cool blue paint. The main area holds the furnace/hot water tank (note: furnace is original but has been maintained, hot water tank replaced in 2018), washer and dryer, while a separate room has been created with shelving to help keep you organized. Outside, the backyard is fully fenced (fencing replaced in 2018) with cement paver patio, shed included for storage, roof was redone in 2018, and alley parking pad for 1 vehicle. There is plenty of space out back to build a garage, a huge garden, have the kids and dogs run around, and of course, make a cool entertaining spot for the upcoming summer season!
Location
Province AB
County Red Deer
Zoning R1
Direction N
Rooms
Basement Full, Partially Finished
Interior
Interior Features Laminate Counters, See Remarks
Heating Forced Air
Cooling None
Flooring Carpet, Laminate, Tile
Appliance Dishwasher, Refrigerator, Stove(s), Washer/Dryer, Window Coverings
Laundry In Basement
Exterior
Garage Off Street, Parking Pad
Garage Description Off Street, Parking Pad
Fence Fenced
Community Features Schools Nearby, Shopping Nearby, Sidewalks, Street Lights
Roof Type Asphalt Shingle
Porch Patio, See Remarks
Lot Frontage 32.81
Total Parking Spaces 1
Building
Lot Description Back Lane, Back Yard, Landscaped, Street Lighting, Rectangular Lot
Foundation Poured Concrete
Architectural Style 2 Storey
Level or Stories Two
Structure Type Aluminum Siding
Others
Restrictions None Known
Tax ID 75152012
Ownership Private
Read Less
Want to know what your home might be worth? Contact us for a FREE valuation!

Our team is ready to help you sell your home for the highest possible price ASAP






