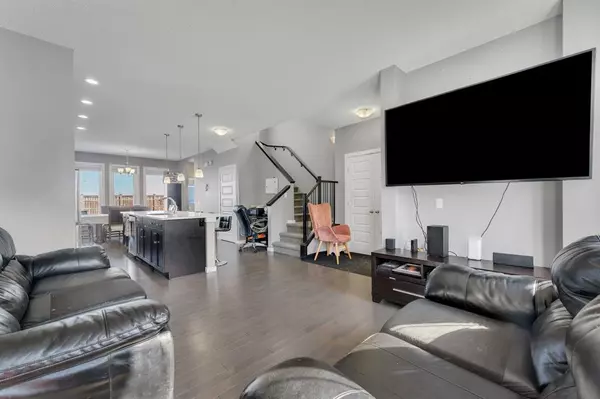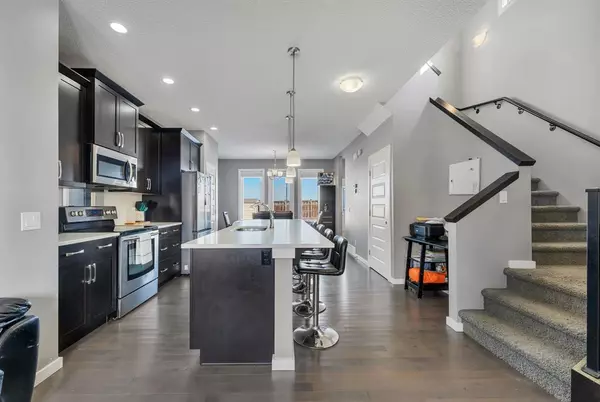$549,900
$549,900
For more information regarding the value of a property, please contact us for a free consultation.
316 Marquis HTS SE Calgary, AB T2M2A8
3 Beds
3 Baths
1,347 SqFt
Key Details
Sold Price $549,900
Property Type Single Family Home
Sub Type Detached
Listing Status Sold
Purchase Type For Sale
Square Footage 1,347 sqft
Price per Sqft $408
Subdivision Mahogany
MLS® Listing ID A2036917
Sold Date 05/03/23
Style 2 Storey
Bedrooms 3
Full Baths 2
Half Baths 1
HOA Fees $42/ann
HOA Y/N 1
Originating Board Calgary
Year Built 2014
Annual Tax Amount $2,666
Tax Year 2022
Lot Size 3,218 Sqft
Acres 0.07
Property Description
This exquisite Mahogany Lake Single Family detached home is ideally located on a quiet, family-friendly street near top-rated educational institutions like Mahogany School and Divine Mercy Catholic Elementary. The home boasts large, strategically-placed windows that usher in natural light, highlighting the impeccable hardwood and tiled floors throughout the main floor. The kitchen is adorned with a stunning quartz countertop, while the wrought iron rails and 9' ceilings add an elegant touch of sophistication.
The kitchen is well-appointed with stainless steel appliances and an island with an eating bar that could seat four chairs, making mealtime a breeze. The main floor offers a comfortable living space with a 2-piece powder room tucked away to the back of the home, perfect for privacy. A spacious dining area overlooking the beautiful deck/yard is ideal for family dinners or entertaining guests.
Upstairs, you'll find a 3-piece main bath and spacious 2nd and 3rd bedrooms. The primary bedroom is a true oasis with a 3-piece en-suite and a spacious walk-in closet.
The basement has 3-piece rough-in plumbing and a large window off the back, making it perfect for a future 4th bedroom, a large rec room, and additional storage space - all customizable to your liking.
This home is conveniently located within walking distance of green spaces, including parks, playgrounds, and bus stops, making it ideal for families. Shopping, restaurants, South Health Campus, and Brookfield Residential YMCA are just a short drive away. With a beautifully landscaped backyard and a 20x20 garage pad with curb walls, this truly is a beautiful family home in an exceptional location. Truly breathtaking and competitively priced. Book a showing with your favorite Realtor today!
Location
Province AB
County Calgary
Area Cal Zone Se
Zoning R-1N
Direction S
Rooms
Basement Full, Unfinished
Interior
Interior Features High Ceilings
Heating Forced Air, Natural Gas
Cooling None
Flooring Carpet, Ceramic Tile, Hardwood
Appliance Dishwasher, Dryer, Range, Refrigerator, Washer
Laundry In Basement
Exterior
Garage Parking Pad
Garage Description Parking Pad
Fence Partial
Community Features Fishing, Lake, Schools Nearby, Shopping Nearby
Amenities Available Beach Access
Roof Type Asphalt Shingle
Porch Balcony(s), Patio
Lot Frontage 28.02
Exposure S
Total Parking Spaces 2
Building
Lot Description Back Lane
Foundation Poured Concrete
Architectural Style 2 Storey
Level or Stories Two
Structure Type Concrete,Stucco,Wood Siding
Others
Restrictions Utility Right Of Way
Tax ID 76821196
Ownership Private
Read Less
Want to know what your home might be worth? Contact us for a FREE valuation!

Our team is ready to help you sell your home for the highest possible price ASAP






