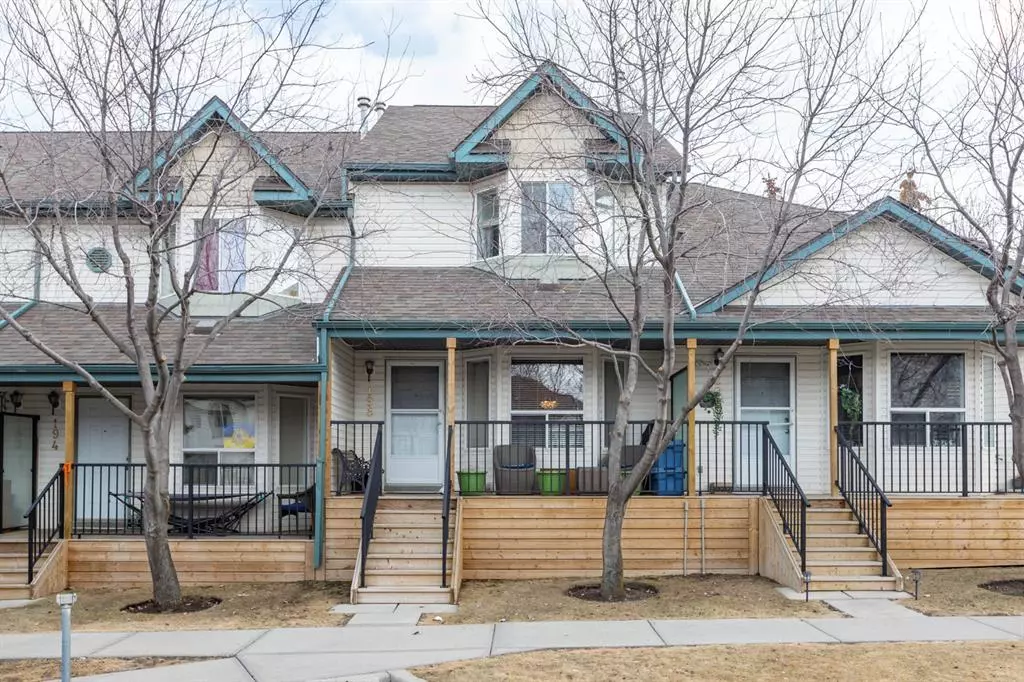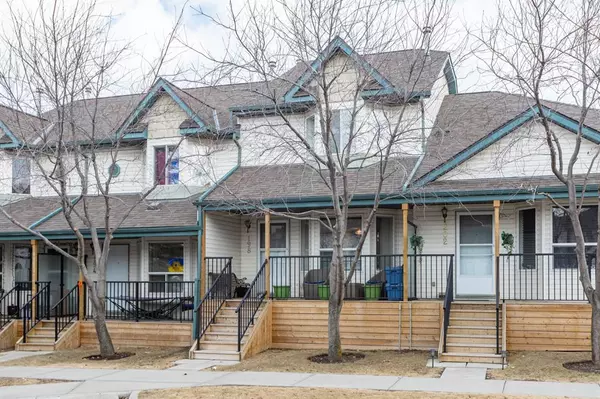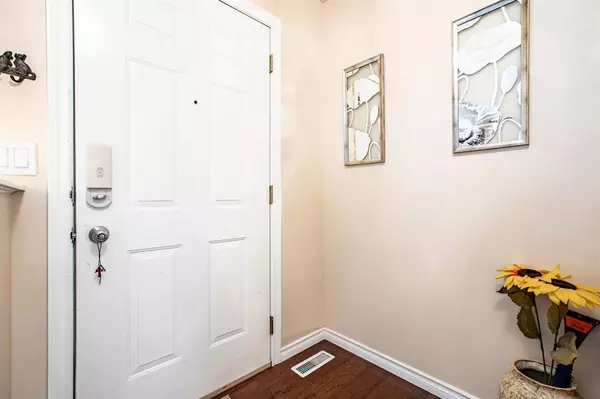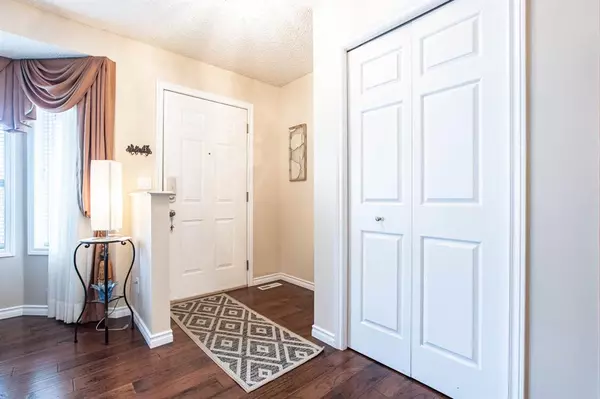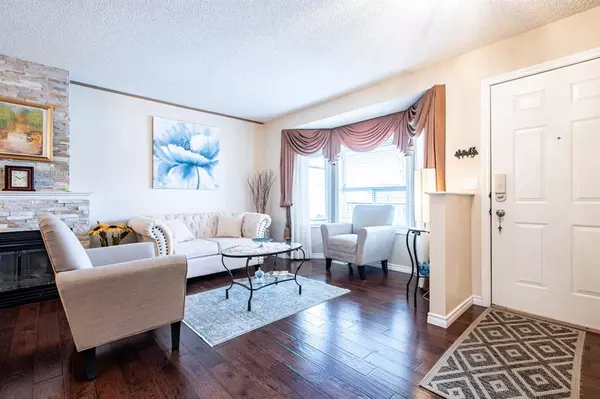$390,000
$375,000
4.0%For more information regarding the value of a property, please contact us for a free consultation.
198 Hidden Valley Villas NW Calgary, AB T3A 5W7
3 Beds
2 Baths
1,176 SqFt
Key Details
Sold Price $390,000
Property Type Townhouse
Sub Type Row/Townhouse
Listing Status Sold
Purchase Type For Sale
Square Footage 1,176 sqft
Price per Sqft $331
Subdivision Hidden Valley
MLS® Listing ID A2040263
Sold Date 05/03/23
Style 2 Storey
Bedrooms 3
Full Baths 1
Half Baths 1
Condo Fees $285
Originating Board Calgary
Year Built 1997
Annual Tax Amount $1,937
Tax Year 2022
Lot Size 1,270 Sqft
Acres 0.03
Property Description
Your search for the perfect townhouse under $400,000 is over! Once you have entered you will know you are home. This fabulous two-storey home is move in ready! Upon entry you will find a cozy living room featuring a bay window and a centre gas fireplace with stone fascia to ceiling. Just adjacent is the formal dining room. The spacious kitchen boasts plenty of dark cabinets, large pantry, and stainless-steel appliances. Just off the breakfast nook is the rear entry door which gives access to the backyard.
Take a walk upstairs and you will find the large primary bedroom with a large bay window & two closets! Also, upstairs is a second bedroom, and open loft area and the oversized, main 4-pce bathroom with separate shower, large soaker tub and custom tile work throughout!
The professionally developed basement comes complete with a large family room, built in entertainment cabinets, a large third bedroom and a beautifully designed laundry room. Enjoy the morning sun on the rear patio in the back yard or evening sunsets with family or friends on the large. but cozy front veranda. This home is an interior unit and comes with one assigned parking stall. Recent upgrades include vinyl plank flooring, carpet with top-of-the-line underlay, custom tile work in all bathrooms, lighting, fresh paint, washer & dryer (2022), custom drapery, exterior deck w/aluminum railing is two years old, asphalt roof shingles and fencing.
This home is also located within close walking proximity of several schools, community parks, restaurants, and shopping. Easy access to Deerfoot Trail, Stony Trail and 14th Street.
Location
Province AB
County Calgary
Area Cal Zone N
Zoning M-CG d44
Direction W
Rooms
Basement Finished, Full
Interior
Interior Features No Animal Home, No Smoking Home, Soaking Tub
Heating Forced Air, Natural Gas
Cooling None
Flooring Hardwood, Tile, Vinyl
Fireplaces Number 1
Fireplaces Type Gas, Living Room, Stone
Appliance Dishwasher, Dryer, Electric Range, Microwave, Range Hood, Refrigerator, Washer, Window Coverings
Laundry In Basement
Exterior
Garage Stall
Garage Description Stall
Fence None
Community Features Park, Playground, Schools Nearby, Shopping Nearby, Sidewalks, Street Lights
Amenities Available None
Roof Type Asphalt Shingle
Porch Deck
Lot Frontage 16.96
Exposure W
Total Parking Spaces 1
Building
Lot Description Cleared, Lawn, Interior Lot, Landscaped, Level, Treed
Foundation Poured Concrete
Architectural Style 2 Storey
Level or Stories Two
Structure Type Vinyl Siding,Wood Frame
Others
HOA Fee Include Common Area Maintenance,Insurance,Professional Management,Reserve Fund Contributions,Snow Removal,Trash
Restrictions Restrictive Covenant-Building Design/Size
Ownership Private
Pets Description Restrictions, Yes
Read Less
Want to know what your home might be worth? Contact us for a FREE valuation!

Our team is ready to help you sell your home for the highest possible price ASAP


