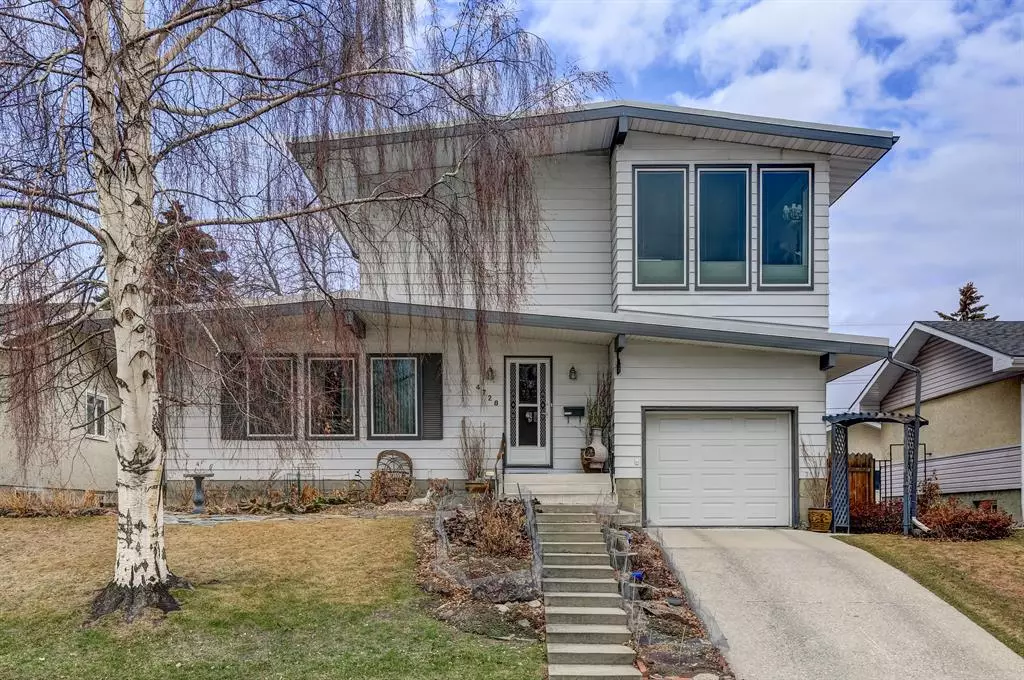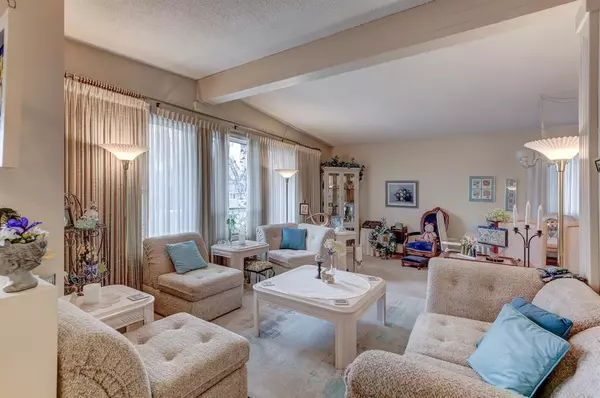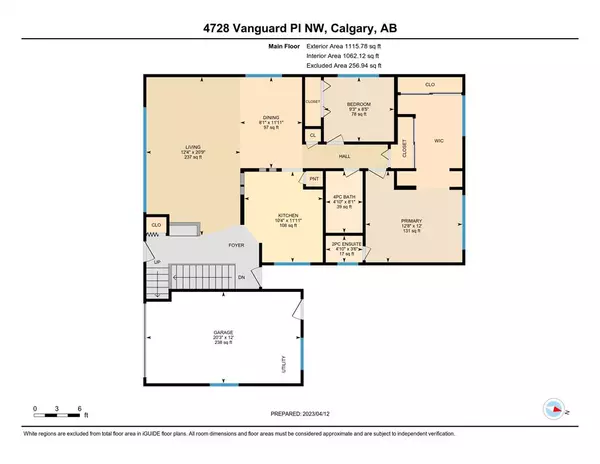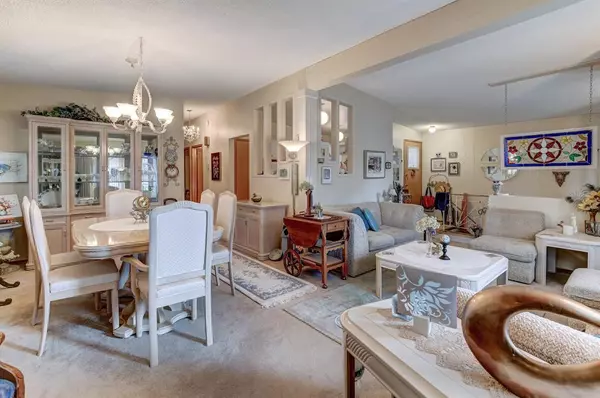$625,000
$639,000
2.2%For more information regarding the value of a property, please contact us for a free consultation.
4728 Vanguard PL NW Calgary, AB T3A 0R3
2 Beds
2 Baths
1,671 SqFt
Key Details
Sold Price $625,000
Property Type Single Family Home
Sub Type Detached
Listing Status Sold
Purchase Type For Sale
Square Footage 1,671 sqft
Price per Sqft $374
Subdivision Varsity
MLS® Listing ID A2039122
Sold Date 05/03/23
Style 2 Storey
Bedrooms 2
Full Baths 1
Half Baths 1
Originating Board Calgary
Year Built 1965
Annual Tax Amount $3,946
Tax Year 2022
Lot Size 5,834 Sqft
Acres 0.13
Property Description
OPEN HOUSE CANCELLED - RARE & UNIQUE OFFERING - Britannia Bungalow with Two story addition (1976) on over sized lot, situated in the well established community of Varsity within a 5 minute commute to any/all amenities, schools, public transit, U of C, Market Mall etc. Lovingly upgraded over time, recent upgrades include Lux windows (2017) Upper Roof (2017) Flat Roof (2021 ) HWT (2022) and Furnace (2022). Floor plan impresses with spacious foyer leading to the open plan vaulted living room with oversized windows that exude natural light throughout. Dining area is spacious and leads through to the large kitchen with nook area. The Primary bedroom was created from opening the 3rd bedroom area to create the dressing room - this could easily be returned back. Primary also features a 2 piece bathroom. Second bedroom and full bathroom complete this level. The second story features a very special space including a cozy living room with fireplace, recreation room with wet bar area and patio doors opening onto an oversized ROOFTOP DECK - incl. storage and BBQ area. A wonderful space for your lifestyle activities and entertaining. The Full Basement is ready for your finishing ideas. The back yard is a gardening oasis.
Location
Province AB
County Calgary
Area Cal Zone Nw
Zoning R-C1
Direction S
Rooms
Basement Full, Unfinished
Interior
Interior Features High Ceilings, See Remarks
Heating Forced Air
Cooling None
Flooring Carpet, Linoleum
Fireplaces Number 1
Fireplaces Type Gas
Appliance Dryer, Gas Stove, Refrigerator, Washer, Window Coverings
Laundry In Basement
Exterior
Garage Single Garage Attached
Garage Spaces 1.0
Garage Description Single Garage Attached
Fence Fenced
Community Features Park, Playground, Schools Nearby, Shopping Nearby
Roof Type Flat Torch Membrane
Porch Balcony(s), See Remarks
Lot Frontage 52.99
Total Parking Spaces 3
Building
Lot Description Back Lane, Back Yard, Garden, See Remarks
Foundation Poured Concrete
Architectural Style 2 Storey
Level or Stories Two
Structure Type Metal Siding ,Stucco
Others
Restrictions None Known
Tax ID 76716041
Ownership Private
Read Less
Want to know what your home might be worth? Contact us for a FREE valuation!

Our team is ready to help you sell your home for the highest possible price ASAP






