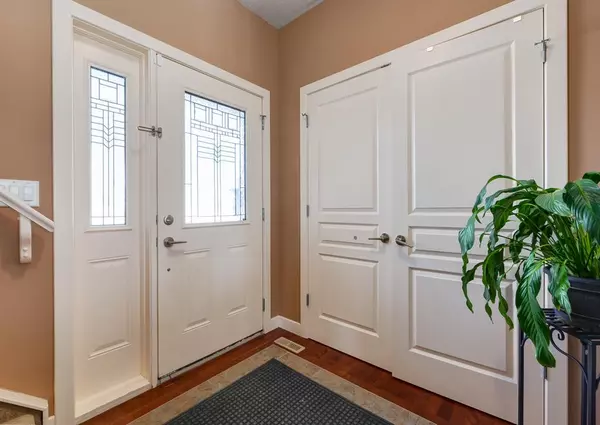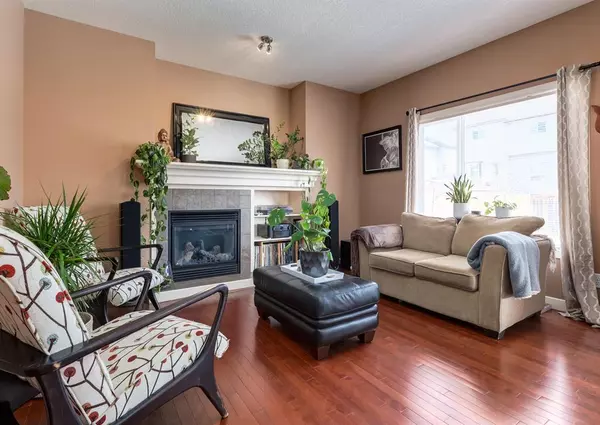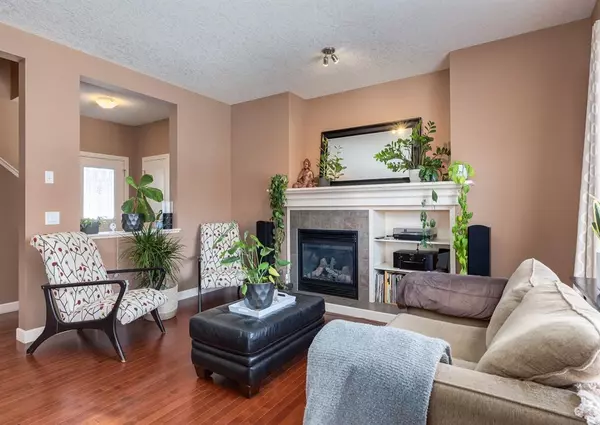$595,000
$584,900
1.7%For more information regarding the value of a property, please contact us for a free consultation.
2846 Chinook Winds DR SW Airdrie, AB T4B0N4
3 Beds
3 Baths
1,892 SqFt
Key Details
Sold Price $595,000
Property Type Single Family Home
Sub Type Detached
Listing Status Sold
Purchase Type For Sale
Square Footage 1,892 sqft
Price per Sqft $314
Subdivision Prairie Springs
MLS® Listing ID A2042744
Sold Date 05/02/23
Style 2 Storey
Bedrooms 3
Full Baths 2
Half Baths 1
Originating Board Calgary
Year Built 2008
Annual Tax Amount $3,279
Tax Year 2022
Lot Size 4,768 Sqft
Acres 0.11
Property Description
One of the BEST LOCATIONS in Airdrie! OVER 2500 SQ. FT OF LIVING SPACE UNDER $600,000!! UNBELIEVABLE! GREAT SUNSETS off your front step, right across the street from Chinook Winds Park, minutes from the best schools, and only minutes to all amenities. This is a beautiful family home with a large open concept living room and kitchen area with a large deck of the eating nook, 3 bedrooms up 2 and a half bathrooms, a bonus room, a huge primary suite complete with a large walk in closet and 4 piece ensuite bathroom. As you walk in you are welcomed by hardwood floors through the main floor, a gas fireplace warms the living room coupled with built in book shelving. The kitchen has stainless steel appliances with granite countertops and a large island eating bar and pantry. There is a large mud room off the oversized double car garage and a 2 piece bathroom tucked off from the living room and eating area. Upstairs you will find the split off to the MASSIVE BONUS ROOM with 9' ceilings and great views. Between the bedrooms is the upstairs laundry for convenience. The basement has big bright windows, is unfinished, and awaits your creativity, perfect for the kids to play without any concerns of wear and tear, then ready for development when they get a bit older. This truly is the perfect family home, all its missing is you! Book your showing with your favourite realtor today!
Location
Province AB
County Airdrie
Zoning R1
Direction W
Rooms
Basement Full, Unfinished
Interior
Interior Features Built-in Features, Granite Counters, High Ceilings, Kitchen Island, Open Floorplan, Pantry, Soaking Tub, Storage, Walk-In Closet(s)
Heating Forced Air, Natural Gas
Cooling None
Flooring Carpet, Hardwood, Linoleum, Tile
Fireplaces Number 1
Fireplaces Type Gas
Appliance Dishwasher, Dryer, Electric Range, Garage Control(s), Microwave Hood Fan, Refrigerator, Washer, Window Coverings
Laundry Upper Level
Exterior
Garage Concrete Driveway, Double Garage Attached, Front Drive, Garage Faces Front
Garage Spaces 2.0
Garage Description Concrete Driveway, Double Garage Attached, Front Drive, Garage Faces Front
Fence Fenced
Community Features None
Roof Type Asphalt Shingle
Porch Deck, Front Porch
Lot Frontage 44.0
Exposure W
Total Parking Spaces 4
Building
Lot Description Back Yard, Front Yard, Lawn, Landscaped, Level, Rectangular Lot
Foundation Poured Concrete
Architectural Style 2 Storey
Level or Stories Two
Structure Type Vinyl Siding,Wood Frame
Others
Restrictions None Known
Tax ID 78794685
Ownership Private
Read Less
Want to know what your home might be worth? Contact us for a FREE valuation!

Our team is ready to help you sell your home for the highest possible price ASAP






