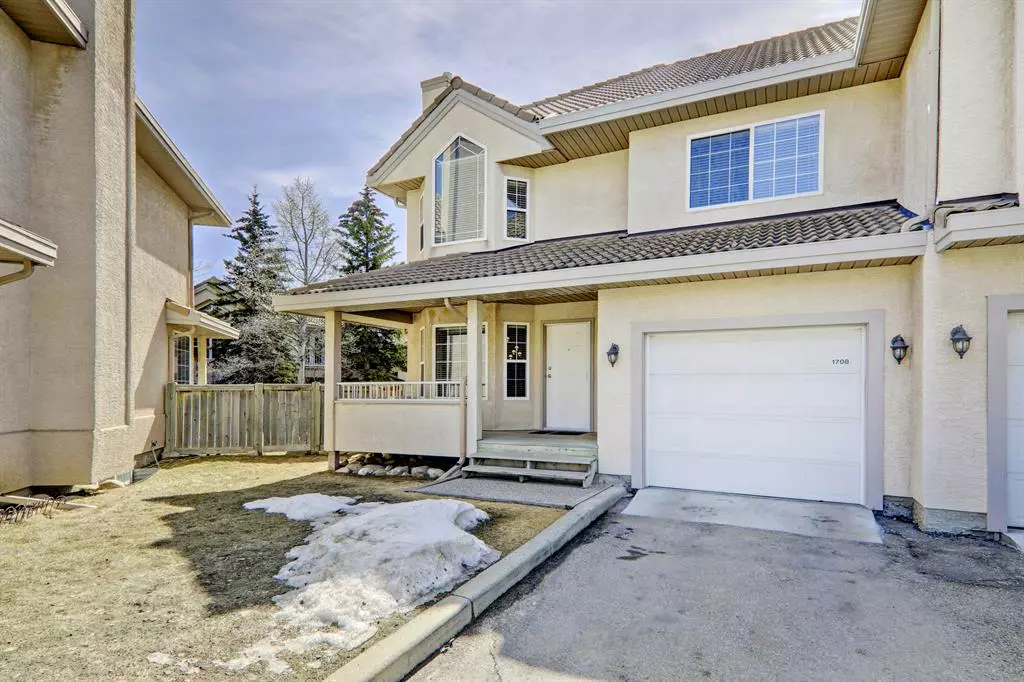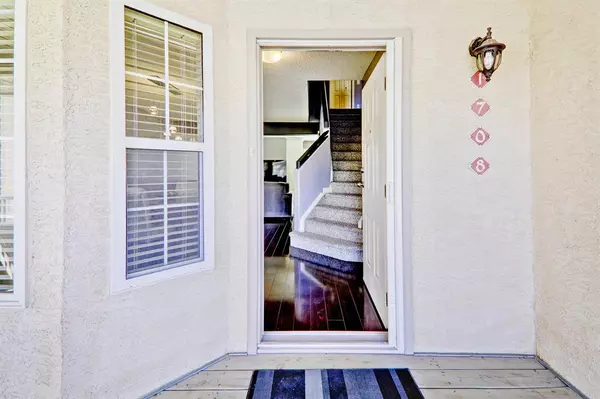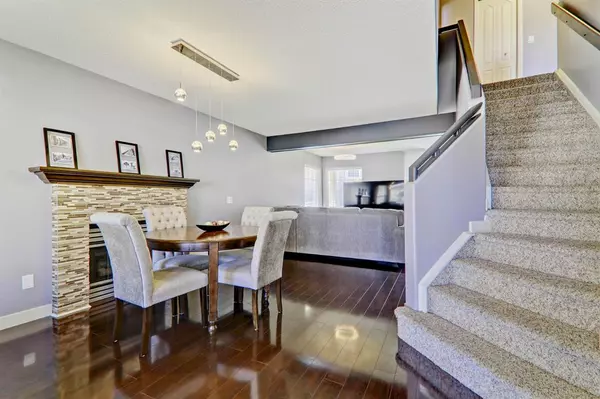$480,000
$475,000
1.1%For more information regarding the value of a property, please contact us for a free consultation.
1708 Patterson VW SW Calgary, AB T3H 3J9
3 Beds
3 Baths
1,331 SqFt
Key Details
Sold Price $480,000
Property Type Townhouse
Sub Type Row/Townhouse
Listing Status Sold
Purchase Type For Sale
Square Footage 1,331 sqft
Price per Sqft $360
Subdivision Patterson
MLS® Listing ID A2039544
Sold Date 05/01/23
Style 2 Storey
Bedrooms 3
Full Baths 2
Half Baths 1
Condo Fees $728
Originating Board Calgary
Year Built 1995
Annual Tax Amount $2,699
Tax Year 2022
Property Description
Get ready to fall in love with this immaculately kept and fully developed townhome located in the sought-after community of Patterson Heights. Nestled in a quiet cul-de-sac, this home has an incredible south-facing pie lot that offers ample privacy. As you enter, natural light streams in through the front bay windows, illuminating the gleaming laminate floors and spacious living room with fireplace. The dining area and cozy breakfast nook lead you to the recently renovated kitchen, featuring custom cabinetry, stainless steel appliances, stunning quartz countertops, and a flat island perfect for socializing. Step out onto the large deck where you can host BBQ’s in the fully landscaped backyard. Upstairs, the primary bedroom welcomes you with soaring vaulted ceilings, bright bay windows, a walk-in closet, and a spa-like ensuite with dual sinks and gorgeous walk-in shower. Two additional good sized bedrooms and a four-piece bathroom complete the upper level. The fully finished basement offers a perfect space to unwind, with a huge recreation room, ample storage, and a laundry area. With an attached single garage and an extended driveway that fits three vehicles, this property offers plenty of space for parking. This well managed complex offers great amenities including access to a clubhouse, party room, a community garden, private ponds, and a gazebo. If location is everything, then this home has it all. Only minutes away from SAIT, the C-Train, and tons of shopping and restaurants, this property offers an unbeatable location that is both convenient and desirable. Come and see this stunning home today! Note - Condo fees also include yearly inspection of the furnace and hot water tank with a replacement allowance.
Location
Province AB
County Calgary
Area Cal Zone W
Zoning M-CG d21
Direction NW
Rooms
Basement Finished, Full
Interior
Interior Features Vaulted Ceiling(s)
Heating Forced Air
Cooling Central Air
Flooring Carpet, Ceramic Tile, Laminate
Fireplaces Number 1
Fireplaces Type Gas
Appliance Central Air Conditioner, Dishwasher, Dryer, Electric Stove, Microwave Hood Fan, Refrigerator, Washer
Laundry In Unit
Exterior
Garage Single Garage Attached
Garage Spaces 1.0
Garage Description Single Garage Attached
Fence Partial
Community Features Golf, Park, Playground
Amenities Available Clubhouse, Gazebo, Parking, Party Room, Visitor Parking
Roof Type Clay Tile
Porch Deck, Front Porch
Exposure NW
Total Parking Spaces 3
Building
Lot Description Back Yard
Foundation Poured Concrete
Architectural Style 2 Storey
Level or Stories Two
Structure Type Stucco
Others
HOA Fee Include Common Area Maintenance,Heat,Professional Management,Reserve Fund Contributions,See Remarks,Sewer,Snow Removal,Water
Restrictions Pet Restrictions or Board approval Required,Utility Right Of Way
Ownership Private
Pets Description Restrictions, Yes
Read Less
Want to know what your home might be worth? Contact us for a FREE valuation!

Our team is ready to help you sell your home for the highest possible price ASAP






