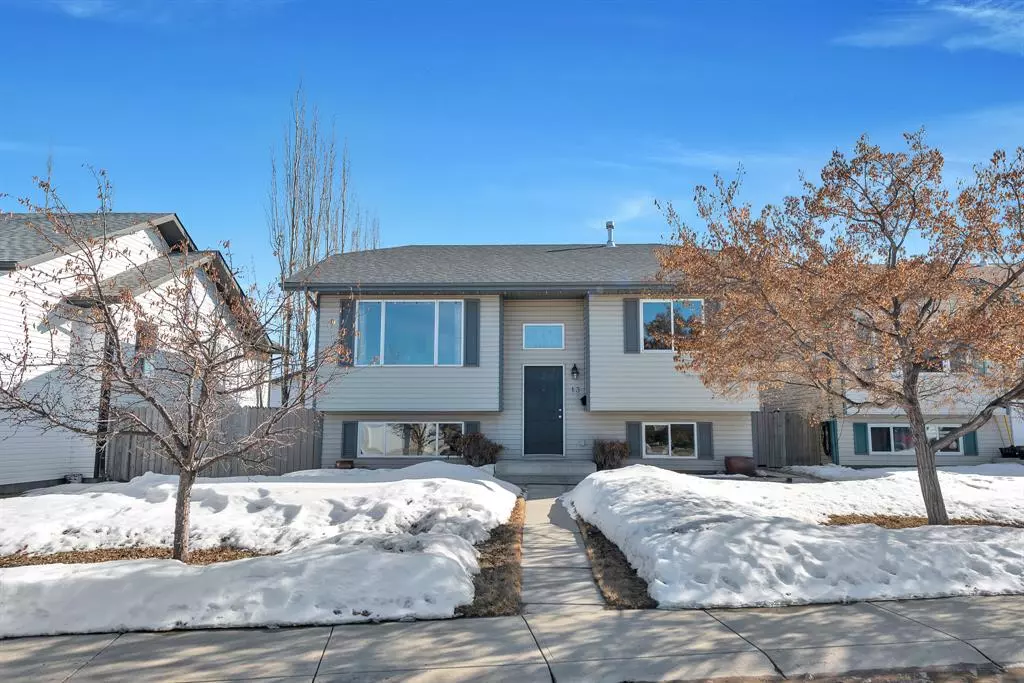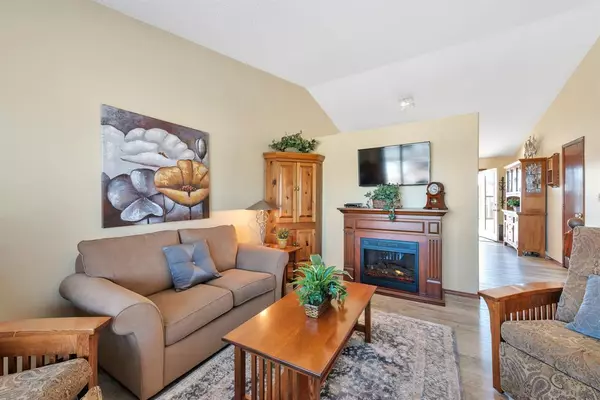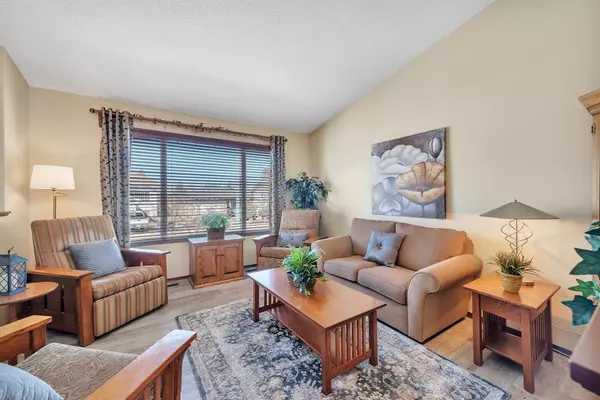$426,000
$433,900
1.8%For more information regarding the value of a property, please contact us for a free consultation.
13 Westglen BLVD Blackfalds, AB T0M 0J0
3 Beds
2 Baths
1,065 SqFt
Key Details
Sold Price $426,000
Property Type Single Family Home
Sub Type Detached
Listing Status Sold
Purchase Type For Sale
Square Footage 1,065 sqft
Price per Sqft $400
Subdivision Blackfalds - Other
MLS® Listing ID A2038841
Sold Date 05/01/23
Style Bi-Level
Bedrooms 3
Full Baths 2
Originating Board Central Alberta
Year Built 1996
Annual Tax Amount $3,044
Tax Year 2022
Lot Size 8,209 Sqft
Acres 0.19
Lot Dimensions 42' x 215.9' X 42' X 174.5
Property Description
Need space for your home business, hobby or passion? Look no further than this one owner home with 24'x52' combination garage and shop. The shop has vaulted ceiling, 2 pc bathroom, full size furnace, office space and industrial cement flooring. There is space for 4 vehicles off the alley, plenty of space for all those clients popping by. The shop is connected to the detached double garage and has a door that connects the two sections. It's the perfect place for a car enthusiast, woodworker, dog grooming studio, hair salon, etc. Currently set up as a glass and pottery workshop with space to teach classes, the owners have created the perfect work from home space, in addition to the beautiful home and landscaped yard. Upon entrance into this home, you'll notice the high end vinyl plank flooring (2022) throughout. The open floor plan provides an ideal space to entertain and relax. The living room has an electric fireplace and plenty of light from the large picture window. In the kitchen, granite countertops, kitchen sink and stone backsplash were redone in 2019. Dark cabinetry, wall pantry, breakfast bar, island and plenty of space for a dining table complete this space. Off the kitchen is the master bedroom with a cheater door to the 4 pc bathroom. A second bedroom off the front of the house completes the main level. Downstairs enjoy a family room with wood burning stove, bar, a 3rd bedroom, 3 pc bathroom and laundry room. Off the dining area, is access to the south facing backyard with oversized 2 level deck. Enjoy bar-b-qing and eating on the top level, then spend your evenings relaxing in the hot tub while enjoying the raised garden planters and English garden. Other features of this amazing yard is a pergola and firepit area. Once the snow melts, you'll really see the landscaping in this yard come to life! Other upgrades: roof on house redone in 2020 with 30 year shingles.
Location
Province AB
County Lacombe County
Zoning R1M
Direction N
Rooms
Basement Finished, Full
Interior
Interior Features Breakfast Bar, Central Vacuum, Granite Counters, Pantry, Vaulted Ceiling(s)
Heating Forced Air, Natural Gas
Cooling None
Flooring Carpet, Vinyl Plank
Fireplaces Number 2
Fireplaces Type Electric, Wood Burning Stove
Appliance Bar Fridge, Dishwasher, Garage Control(s), Microwave, Refrigerator, Stove(s), Washer/Dryer, Window Coverings
Laundry Lower Level
Exterior
Garage Double Garage Detached, Off Street
Garage Spaces 2.0
Garage Description Double Garage Detached, Off Street
Fence Fenced
Community Features Park, Playground, Schools Nearby, Shopping Nearby, Sidewalks, Street Lights
Roof Type Asphalt Shingle
Porch Deck
Lot Frontage 42.0
Total Parking Spaces 4
Building
Lot Description Back Lane, Back Yard, Irregular Lot, Landscaped
Foundation Poured Concrete
Architectural Style Bi-Level
Level or Stories Bi-Level
Structure Type Vinyl Siding
Others
Restrictions None Known
Tax ID 78952493
Ownership Private
Read Less
Want to know what your home might be worth? Contact us for a FREE valuation!

Our team is ready to help you sell your home for the highest possible price ASAP






