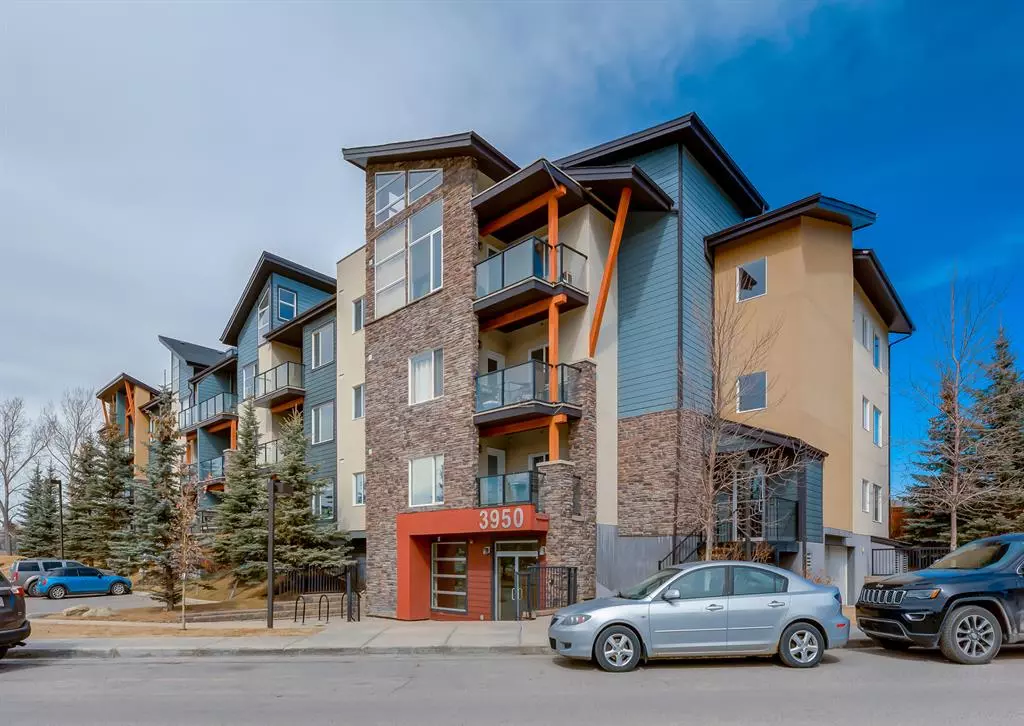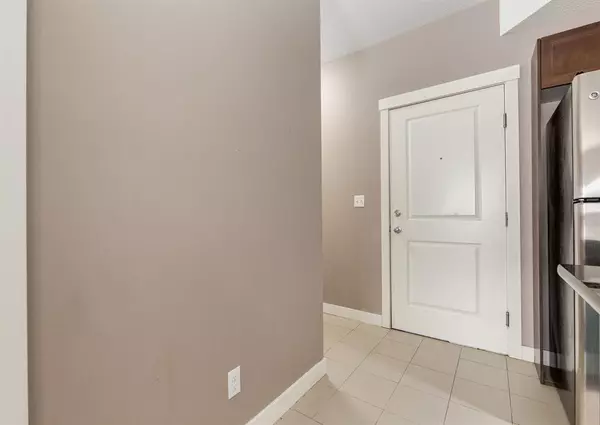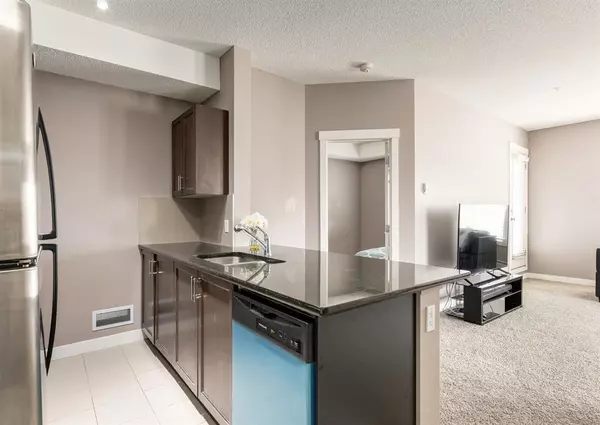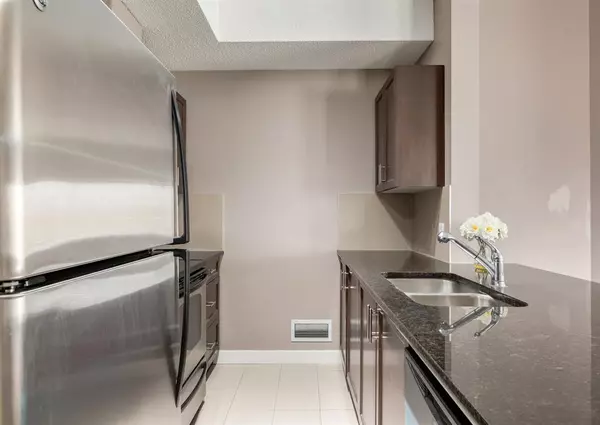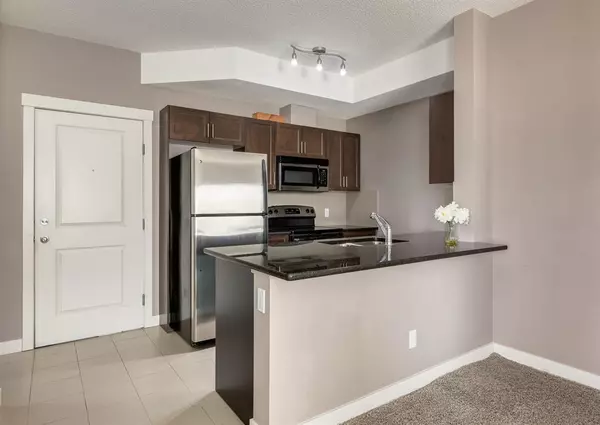$321,000
$324,900
1.2%For more information regarding the value of a property, please contact us for a free consultation.
3950 46 AVE NW #112 Calgary, AB T3A 0L9
2 Beds
2 Baths
930 SqFt
Key Details
Sold Price $321,000
Property Type Condo
Sub Type Apartment
Listing Status Sold
Purchase Type For Sale
Square Footage 930 sqft
Price per Sqft $345
Subdivision Varsity
MLS® Listing ID A2039414
Sold Date 04/29/23
Style Apartment
Bedrooms 2
Full Baths 2
Condo Fees $672/mo
Originating Board Calgary
Year Built 2011
Annual Tax Amount $1,962
Tax Year 2022
Property Description
Ideally perched on the southwest corner of this beautifully constructed complex on the park, this 2 bed, 2 bath home has a sprawling 930sqft floorplan, is flooded with natural light, and is perfectly situated facing Varsity Acres Park, in close proximity to the University, Foothills/Children’s hospital, Brentwood C-train, and so much more. As you enter your home, you are welcomed by your spacious tiled foyer with massive front hall closet. The kitchen boasts granite countertops, stainless steel appliances, ample storage, and bar seating. The open concept living space seamlessly flows from your kitchen to the spacious living room with views of Varsity Acres Park through multiple bright, southwest facing windows. From the living room, step outside onto your sunny balcony to enjoy the warm summer days and more park views. This phenomenal floorplan comes complete with a spacious dining room overlooking the greenspace, which is perfect for hosting and entertaining – a rarity with condo living. The large master suite comes complete with a walkthrough closet and 3 piece ensuite bathroom. The expansive second bedroom has room for a king mattress and is ideally located opposite the master bedroom, providing ultimate privacy. This second bedroom features two corner windows, a massive walk-in closet, and quick access to the additional 4 piece bathroom. This superb corner unit leaves nothing to be desired with it’s soaring 9 foot ceilings, southwest exposure on the park, in suite laundry room with extra storage, heated titled parking, and pristine location. This highly desired complex comes complete with visitor parking, underground bike storage, park views, and so much more.
Location
Province AB
County Calgary
Area Cal Zone Nw
Zoning M-C2 d147
Direction SW
Interior
Interior Features Closet Organizers, Granite Counters, High Ceilings
Heating Baseboard
Cooling None
Flooring Carpet, Tile
Appliance Dishwasher, Dryer, Electric Stove, Microwave Hood Fan, Refrigerator, Washer, Window Coverings
Laundry In Unit, Laundry Room
Exterior
Garage Parkade, Secured, Titled, Underground
Garage Description Parkade, Secured, Titled, Underground
Community Features Golf, Park, Playground, Pool, Schools Nearby, Shopping Nearby, Sidewalks, Street Lights, Tennis Court(s)
Amenities Available Bicycle Storage, Elevator(s), Parking, Secured Parking, Visitor Parking
Porch Balcony(s)
Exposure NW,SW
Total Parking Spaces 1
Building
Story 3
Architectural Style Apartment
Level or Stories Single Level Unit
Structure Type Composite Siding,Stone,Stucco,Wood Frame
Others
HOA Fee Include Heat,Insurance,Professional Management,Reserve Fund Contributions,Sewer,Snow Removal,Trash,Water
Restrictions Pet Restrictions or Board approval Required,Restrictive Covenant-Building Design/Size
Ownership Private
Pets Description Restrictions
Read Less
Want to know what your home might be worth? Contact us for a FREE valuation!

Our team is ready to help you sell your home for the highest possible price ASAP


