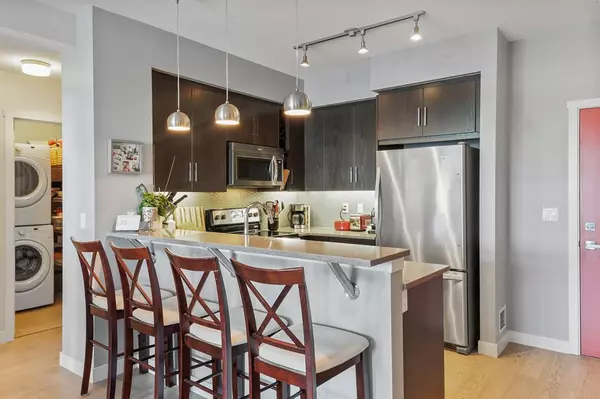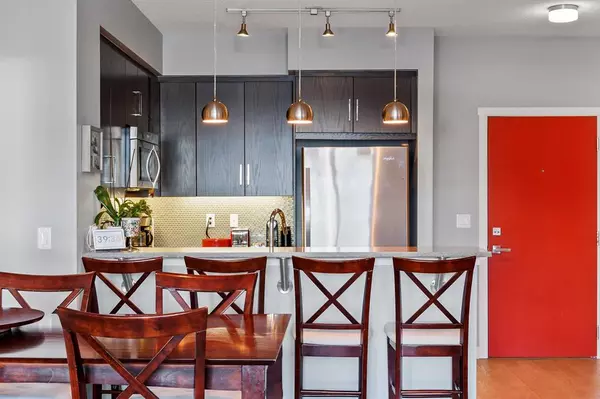$310,000
$319,900
3.1%For more information regarding the value of a property, please contact us for a free consultation.
25 Auburn Meadows AVE SE #37 Calgary, AB T3M 2L3
2 Beds
2 Baths
855 SqFt
Key Details
Sold Price $310,000
Property Type Condo
Sub Type Apartment
Listing Status Sold
Purchase Type For Sale
Square Footage 855 sqft
Price per Sqft $362
Subdivision Auburn Bay
MLS® Listing ID A2036264
Sold Date 04/28/23
Style Apartment
Bedrooms 2
Full Baths 2
Condo Fees $425/mo
HOA Fees $41/ann
HOA Y/N 1
Originating Board Calgary
Year Built 2016
Annual Tax Amount $1,640
Tax Year 2022
Property Description
*INCREDIBLE & UNIQUE LOCATION*VIEW OF PARK ACROSS THE STREET*CLOSE TO VISITOR PARKING*SEPARATE ENTRANCE FOR RESIDENTS* Not often due homes on this side of the Canoe complex come up for sale, but when they do it offers a unique location with benefits that you do not usually see in most apartment buildings. Presenting #37 in Canoe. A TWO BEDROOM, 2 BATH, MAIN FLOOR HOME, situated close to the elevator, has a beautiful view overlooking the deck to the park across the street, has a common side entrance for residents down the hall from this unit adjacent to the VISITOR PARKING ALCOVE, has the main door/lobby entrance but also has a common entrance off Auburn Meadows Way that does not have an intercom and utilized by owners only. This side of the complex also offers additional street parking close to the unit as well as shopping and amenities in Auburn Station. Upon entering you are warmly welcomed in to a nicely maintained 2 bedroom 2 bath unit that boasts gorgeous GRANITE counter tops, full tile stylish back splash, lovely rich cabinets & sleek stainless steel appliances. The luxury vinyl plank flooring invites you seamlessly beyond the raised breakfast nook with beautiful pendent lighting, ideal for your informal meals into the generous living room and designated dining area where if you wish, you can have your full table and chairs for family and friend gatherings. The Primary Suite accented with a great feature window and view of the green space across the street, includes a spacious walk through closet to your very own private en suite. The secondary bedroom features a walk-in closet and close vicinity to the full four piece bath, while the laundry room is centralized between the two. Situated nicely on one side of the condo, a room mate or guests would appreciate the privacy being offered away from the Primary Suite. Both bedrooms are wonderful in size & both bathrooms boast upgraded quartz counters with the Primary offering an over sized shower. To complete the space you step out to your main floor covered patio complimented with an iron fence that does not look directly onto neighbours. 2nd in from the end unit, this home feels less busy and a nice getaway from the ordinary usual apartment location. A TITLED UNDERGROUND PARKING STALL and separate storage cage are included. Located steps from Auburn Station as well as close to all of the amenities in Mahogany including shopping, restaurants, groceries and more. Enjoy an amazing dinner at Chairmans's overlooking Mahogany Lake or sit back and have a cocktail while listening to live Jazz at Alvin's Cocktail Bar in Westman Village. With The Seton Urban District just around the corner, you also have the Seton South Health Campus, Cineplex Movie Theatre and the largest YMCA to discover. Quick access to 52nd, Stony Trail and Deerfoot allow quick entry and exit points and the Auburn Bay Dog Park and last but not least, the Auburn Bay Lake! A four season lake community to enjoy year round with swimming, skating & more!
Location
Province AB
County Calgary
Area Cal Zone Se
Zoning DC
Direction N
Interior
Interior Features Breakfast Bar, Quartz Counters
Heating Baseboard, Natural Gas
Cooling None
Flooring Carpet, Vinyl Plank
Appliance Dishwasher, Dryer, Electric Stove, Microwave Hood Fan, Refrigerator, Washer, Window Coverings
Laundry In Unit, Laundry Room
Exterior
Garage Parkade, Stall, Titled, Underground
Garage Description Parkade, Stall, Titled, Underground
Community Features Fishing, Lake, Park, Playground, Schools Nearby, Shopping Nearby, Sidewalks, Street Lights
Amenities Available Elevator(s), Secured Parking, Visitor Parking
Roof Type Asphalt Shingle
Porch Patio
Exposure N
Total Parking Spaces 1
Building
Story 4
Architectural Style Apartment
Level or Stories Single Level Unit
Structure Type Composite Siding,Vinyl Siding,Wood Frame
Others
HOA Fee Include Common Area Maintenance,Heat,Insurance,Professional Management,Reserve Fund Contributions,Sewer,Trash,Water
Restrictions Board Approval
Tax ID 76659658
Ownership Private
Pets Description Restrictions, Yes
Read Less
Want to know what your home might be worth? Contact us for a FREE valuation!

Our team is ready to help you sell your home for the highest possible price ASAP






