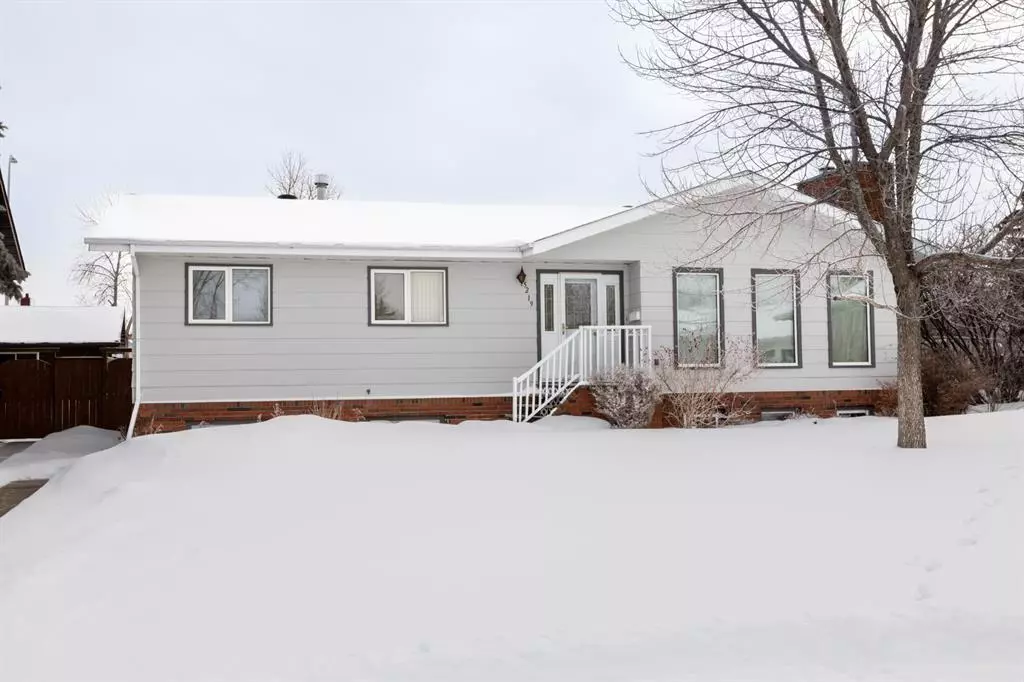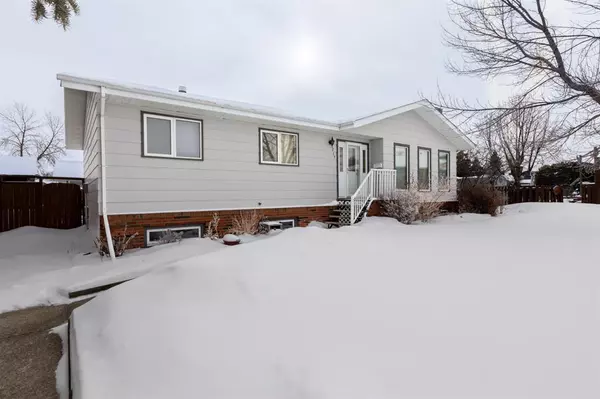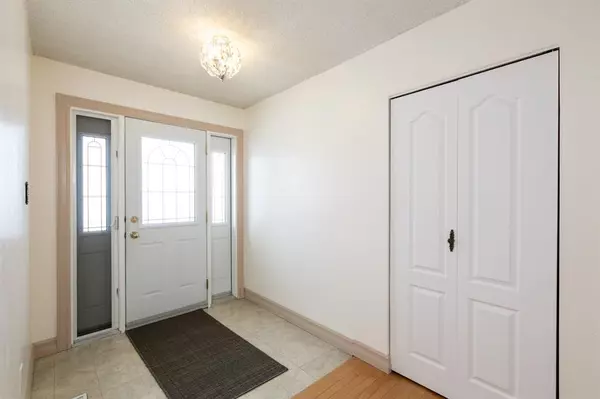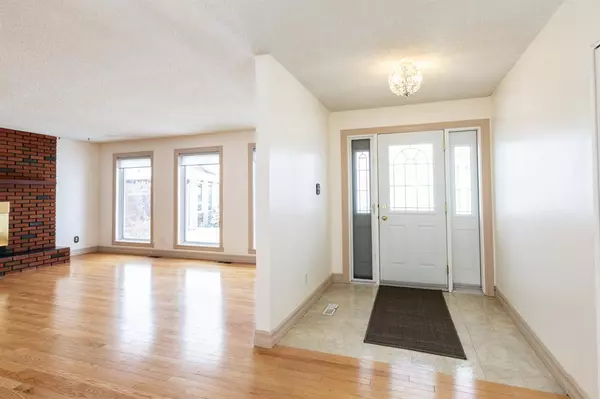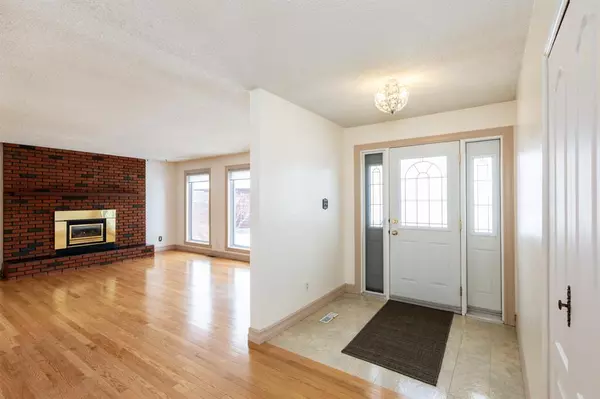$355,000
$369,900
4.0%For more information regarding the value of a property, please contact us for a free consultation.
5219 45 Street Close Innisfail, AB T4G 1K6
4 Beds
3 Baths
1,372 SqFt
Key Details
Sold Price $355,000
Property Type Single Family Home
Sub Type Detached
Listing Status Sold
Purchase Type For Sale
Square Footage 1,372 sqft
Price per Sqft $258
Subdivision Central Innisfail
MLS® Listing ID A2031478
Sold Date 04/28/23
Style Bungalow
Bedrooms 4
Full Baths 3
Originating Board Central Alberta
Year Built 1978
Annual Tax Amount $2,710
Tax Year 2022
Lot Size 5,586 Sqft
Acres 0.13
Property Description
LARGE FAMILY HOME SITUATED IN A QUIET FRIENDLY CLOSE ~ ENJOY RAISING YOUR FAMILY IN THIS WELL MAINTAINED 1372 SQ.FT BUNGALOW ~ 4 BEDROOM, 3 FULL BATHROOMS ~ OVERSIZED DETACHED GARAGE ~ WALKING DISTANCE TO SCHOOLS, PARKS & PLAYGROUNDS ~ THIS HOME HAS SOMETHING FOR EVERYONE! Walk into this home and you're greeted with a good sized front entryway, tons of space for a bench or storage. Large living room with hardwood flooring and a beautiful gas fire place to gather around with the kids. the Dining & Kitchen area are open to each other and offer a TON of storage and counter space. The kitchen has new counter tops and some newer appliances with a window over looking the beautiful backyard. Off the dining room is a large south facing wrap around deck to enjoy morning coffees or afternoons with the kids and has an attached awning to sit under. The main floor offers 3 bedrooms, 2 Bathrooms , laundry room and tons of storage. The master bedroom has a 3PC ensuite. The basement is where all the family fun is to be had! Large family room area with a wet bar and gas fireplace. Space for a games table and tons of room for furniture. There's a large bedroom that has ample amount of storage for a sewing or crafters needs. The 3PC bath in the basement as well as a storage room with freezer. The fenced backyard is beautifully landscaped with trees, scrubs, raspberry bushes and more! The garage has tons of space for parking and a workspace area. Lots of upgrades throughout. New Windows, shingles, furnace & more.
Location
Province AB
County Red Deer County
Zoning R1-B
Direction W
Rooms
Basement Finished, Full
Interior
Interior Features Bookcases, Breakfast Bar, Ceiling Fan(s), Closet Organizers, Granite Counters, No Animal Home, No Smoking Home, Storage, Vinyl Windows, Wet Bar
Heating Forced Air
Cooling Central Air
Flooring Carpet, Hardwood, Laminate, Linoleum
Fireplaces Number 2
Fireplaces Type Blower Fan, Brick Facing, Family Room, Gas, Insert, Living Room, Mantle
Appliance Bar Fridge, Dishwasher, Dryer, Garage Control(s), Microwave, Refrigerator, Stove(s), Washer, Window Coverings
Laundry Main Level
Exterior
Garage Concrete Driveway, Double Garage Detached, Garage Door Opener, Insulated, Off Street, Oversized, Parking Pad
Garage Spaces 2.0
Garage Description Concrete Driveway, Double Garage Detached, Garage Door Opener, Insulated, Off Street, Oversized, Parking Pad
Fence Fenced
Community Features Park, Playground, Pool, Schools Nearby, Shopping Nearby, Street Lights
Roof Type Asphalt Shingle
Porch Deck
Lot Frontage 42.0
Total Parking Spaces 2
Building
Lot Description Back Lane, Back Yard, Cul-De-Sac, Fruit Trees/Shrub(s), No Neighbours Behind, Landscaped
Foundation Other
Architectural Style Bungalow
Level or Stories One
Structure Type Aluminum Siding ,Concrete,Other
Others
Restrictions None Known
Tax ID 56531623
Ownership Estate Trust
Read Less
Want to know what your home might be worth? Contact us for a FREE valuation!

Our team is ready to help you sell your home for the highest possible price ASAP


