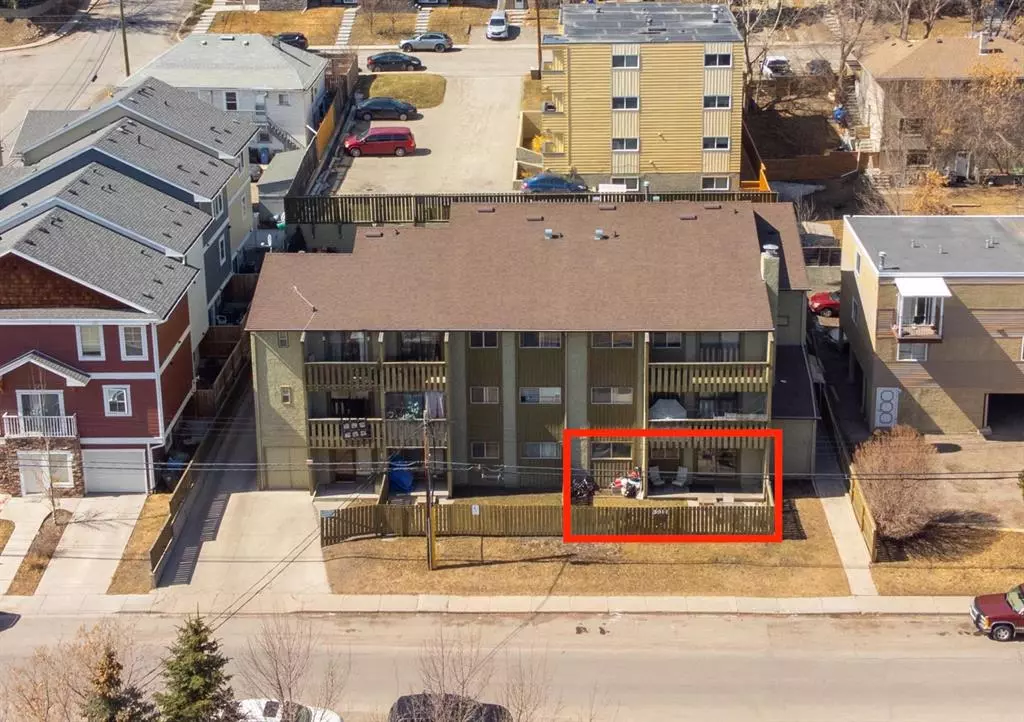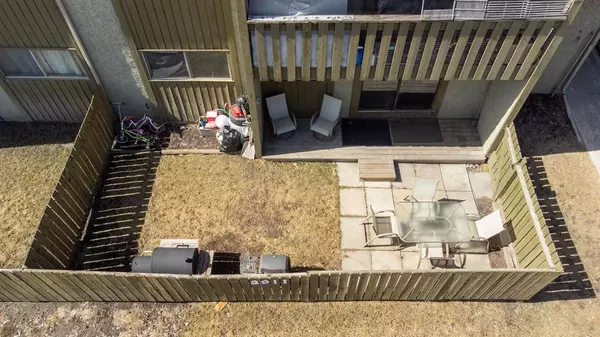$183,000
$175,000
4.6%For more information regarding the value of a property, please contact us for a free consultation.
3911 1 ST NE #3 Calgary, AB T2E 3E2
2 Beds
1 Bath
712 SqFt
Key Details
Sold Price $183,000
Property Type Condo
Sub Type Apartment
Listing Status Sold
Purchase Type For Sale
Square Footage 712 sqft
Price per Sqft $257
Subdivision Highland Park
MLS® Listing ID A2040472
Sold Date 04/28/23
Style Low-Rise(1-4)
Bedrooms 2
Full Baths 1
Condo Fees $513/mo
Originating Board Calgary
Year Built 1982
Annual Tax Amount $786
Tax Year 2022
Property Description
Wow! ONE-OF-A-KIND OPPORTUNITY to own a FULLY RENOVATED CONDOMINIUM with a FULLY-FENCED PRIVATE YARD! This is a MAIN FLOOR CORNER/END UNIT with SUNNY EAST EXPOSURE! This unit offers 2 SPACIOUS BEDROOMS, 1 SPA-INSPIRED BATHROOM, IN-SUITE LAUNDRY and STORAGE in 712 SQUARE FEET OF LIVING SPACE! This unit has a SPRAWLING YARD and comes with ONE ASSIGNED PARKING STALL in the SECURED PARKADE! Luxurious upgrades/updates here include: a FULL KITCHEN and BATHROOM REMODEL, TOP-OF-THE-LINE STAINLESS STEEL APPLIANCES (including a full-size stand-up fridge and full-size stand-up freezer), LUXURY VINYL PLANK FLOORING, and PAINT! This building has many great amenities including: an expansive ROOFTOP PATIO/COMMON AREA and a LAUNDRY FACILITY (both accessible via 2nd floor). Close to all amenities! Don't miss out on this phenomenal condo! Call now!
Location
Province AB
County Calgary
Area Cal Zone Cc
Zoning M-C1
Direction E
Rooms
Basement None
Interior
Interior Features No Smoking Home, Open Floorplan, Pantry, See Remarks, Separate Entrance, Soaking Tub, Storage, Wood Counters
Heating Baseboard
Cooling None
Flooring Carpet, Tile, Vinyl Plank
Appliance Convection Oven, Dishwasher, Electric Oven, Electric Stove, European Washer/Dryer Combination, Freezer, Garage Control(s), Microwave, Microwave Hood Fan, Oven, Refrigerator, See Remarks, Stove(s), Washer/Dryer, Window Coverings
Laundry In Unit, Laundry Room, Main Level, Multiple Locations, See Remarks
Exterior
Garage Assigned, Covered, Enclosed, Garage Door Opener, Off Street, Parkade, Secured, See Remarks, Stall, Underground
Garage Spaces 1.0
Garage Description Assigned, Covered, Enclosed, Garage Door Opener, Off Street, Parkade, Secured, See Remarks, Stall, Underground
Community Features Park, Playground, Schools Nearby, Shopping Nearby, Sidewalks, Street Lights
Amenities Available Laundry, Other, Park, Parking, Picnic Area, Playground, Roof Deck, Secured Parking, Snow Removal, Trash
Roof Type Asphalt Shingle
Porch Deck, Other, Patio, See Remarks
Exposure E
Total Parking Spaces 1
Building
Story 3
Foundation Poured Concrete
Architectural Style Low-Rise(1-4)
Level or Stories Single Level Unit
Structure Type Wood Frame
Others
HOA Fee Include Amenities of HOA/Condo,Common Area Maintenance,Gas,Heat,Insurance,Maintenance Grounds,Parking,Professional Management,Reserve Fund Contributions,Residential Manager,See Remarks,Sewer,Snow Removal,Trash,Water
Restrictions Board Approval
Ownership Private
Pets Description Cats OK, Dogs OK, Yes
Read Less
Want to know what your home might be worth? Contact us for a FREE valuation!

Our team is ready to help you sell your home for the highest possible price ASAP






